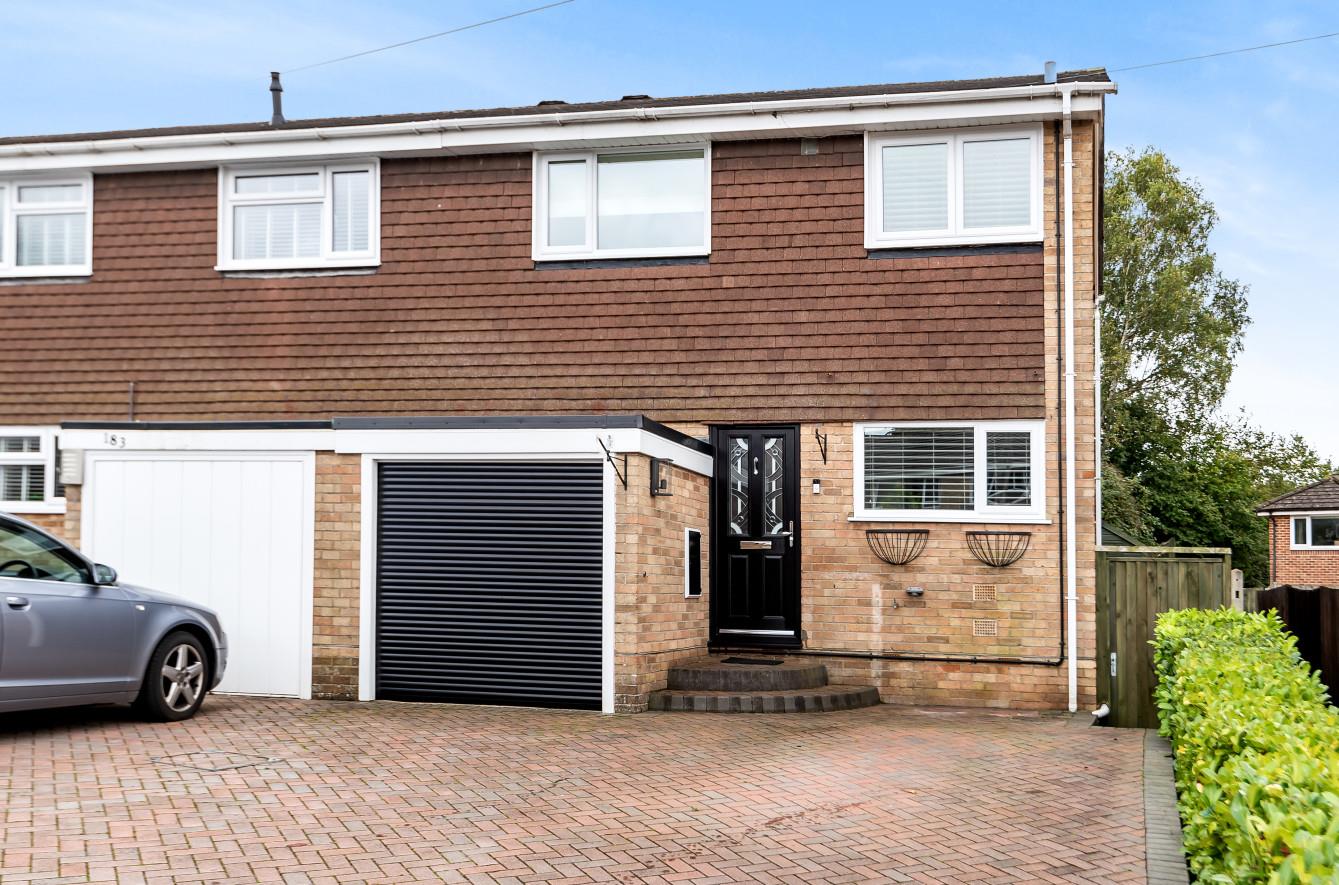Bodycoats Road
Chandlers Ford £350,000
Rooms
About the property
A stunning three bedroom semi detached property presented to an exceptionally high standard which has recently benefitted from re-decoration throughout together with new carpets and internal doors. Additionally the property also benefits from modern fitted kitchen and shower room together with replacement radiators. Outside is a good size brick paved driveway affording parking for three vehicles with the rear garden enjoying a southerly aspect. The property has been extended to the ground floor at the rear providing additional space offering a degree of flexibility.
Map
Floorplan

Accommodation
GROUND FLOOR
Reception Hall: Storage cupboard.
Sitting Room: 19'10" x 11'10" (6.05m x 3.61m) Stainless steel and oak balustrade staircase to first floor with cupboard under housing boiler, fireplace.
Dining/Family Room: 16'10" x 9' (5.13m x 2.74m) Patio doors to rear garden.
Kitchen: 10' x 7'10" (3.05m x 2.39m) Range of modern fitted units, electric oven and hob with extractor hood over, integrated dishwasher, washing machine and fridge freezer.
FIRST FLOOR
Landing: Hatch to loft space, airing cupboard.
Bedroom 1: 11'4" x 9'2" (3.45m x 2.79m) Measurement up to a range of wall to wall fitted wardrobes.
Bedroom 2: 10'8" x 7'9" (3.25m x 2.36m) Measurement up to a range of wall to wall fitted wardrobes.
Bedroom 3: 9'7" x 7'9" (2.92m x 2.36m) Built in storage cupboard.
Shower Room: 8' x 5'4" (2.44m x 1.63m) Re-fitted modern white suite with chrome fitments comprising walk in shower area with glazed screen and fitted shower, wash basin, w.c., tiled walls.
Outside
Front: To the front is a block paved driveway affording parking for three vehicles, side access to rear garden.
Rear Garden: Approximately 26' x 22'6" enjoying a pleasant southerly aspect. A patio adjoins the house leading onto a lawned area enclosed by fencing, garden shed.
Garage: 17'3" x 8'3" (5.26m x 2.51m) Light and power, electric roller door.
Other Information
Tenure: Freehold
Approximate Age: 1970
Approximate Area: 117sqm/1260sqft including garage
Sellers Position: No forward chain
Heating: Gas central heating
Windows: UPVC double glazed windows
Solar Panels: Please note that the current vendor leased the roof in March 2012 for a period of 25 years.
Infant/Junior School: Fryern Infant/Junior School
Secondary School: Toynbee Secondary School
Council Tax: Band C - 1,616.52 21/22
Local Council: Eastleigh Borough Council - 02380 688000
