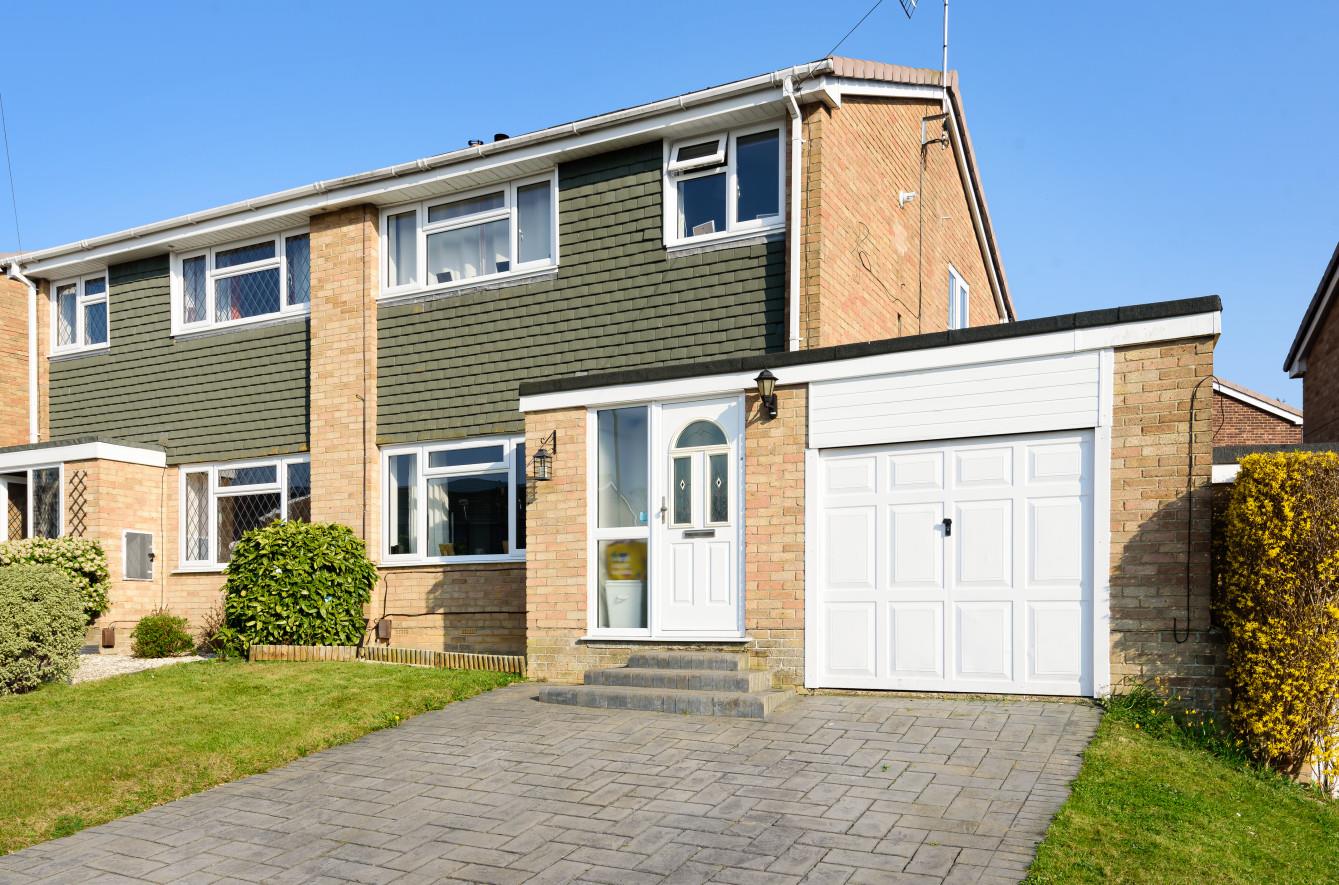Bodycoats Road
Chandler's Ford £350,000
Rooms
About the property
A well presented three bedroom semi detached home conveniently situated near the centre of Chandler's Ford and access to local schools, shops and motorway junctions. The property has the benefit of a good size driveway to the front, open plan kitchen/dining space, good size living room, three bedrooms and bathroom together with some of the garage being converted into another useful room. To the rear of the property is a garden that measures approximately 39ft in length.
Map
Floorplan

Accommodation
GROUND FLOOR
Entrance Porch: Storage cupboard.
Reception Hall: Stairs to first floor.
Sitting Room: 15' x 11'7" (4.57m x 3.53m)
Kitchen/Dining Room: 17'3" x 9'8" (5.26m x 2.95m) The kitchen area is fitted with a range of units with built in electric oven and gas hob with extractor hood over, integrated dishwasher. The dining area affords space for table and chairs.
Utility/Lobby: 9'4" x 5'11" (2.84m x 1.80m) Space and plumbing for appliances, door to rear garden, door to study/playroom.
Study/Playroom: 10'7" x 8' (3.23m x 2.44m) Door to storage space.
FIRST FLOOR
Landing: Hatch to loft space, storage cupboard.
Bedroom 1: 13'6" x 9'7" (4.11m x 2.92m)
Bedroom 2: 11'4" x 8'10" (3.45m x 2.69m)
Bedroom 3: 10'9" x 7'5" (3.28m x 2.26m) Cupboard housing boiler.
Bathroom: White suite comprising bath with shower unit over, wash basin with cupboard under.
Separate Cloakroom: W.C.
Outside
Front: To the front of the property is a double width driveway and adjacent lawned area.
Rear Garden: Approximately 39ft in length (11.9m). Adjoining the house is a patio leading onto a lawned area enclosed by fencing.
Storage: The front section of the former garage provides storage and the rear section provides the study/playroom.
Other Information
Tenure: Freehold
Approximate Age: Circa 1970
Approximate Area: 100.7sqm/1084sqft
Sellers Position: Looking for forward purchase
Heating: Gas central heating
Windows: UPVC double glazed windows
Infant/Junior School: Fryern Infant/Junior School
Secondary School: Toynbee Secondary School
Council Tax: Band C - £1,616.52 21/22
Local Council: Eastleigh Borough Council - 02380 688000
