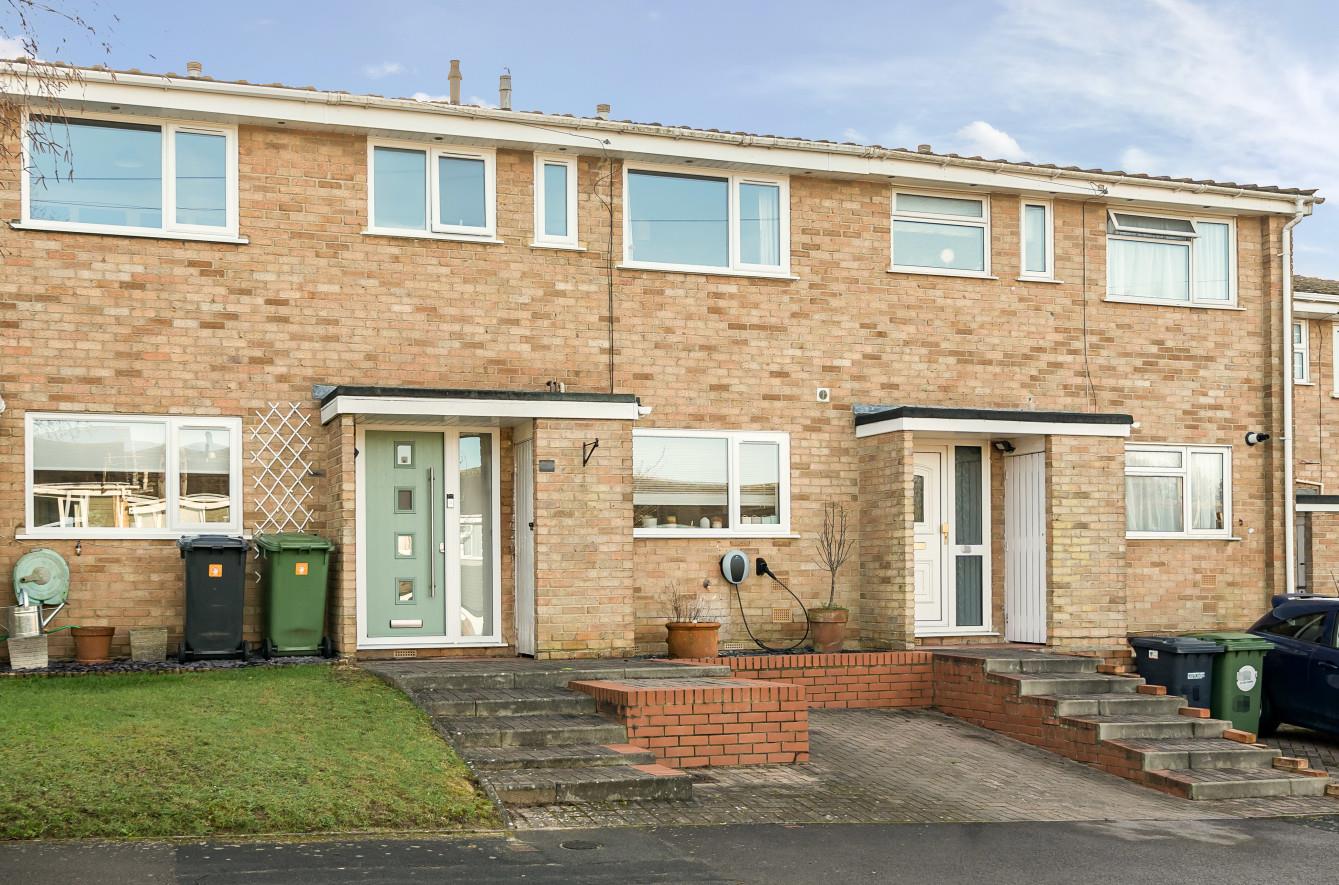Bodycoats Road
Chandler's Ford £315,000
Rooms
About the property
A wonderful three bedroom home presented to a high standard throughout with an array of exceptional features to include a good size hallway with utility cupboard, re-fitted kitchen, living room with bi-fold doors to the rear garden, re-fitted bathroom, two double bedrooms, single bedroom/study, off street parking to the front, landscaped garden to the rear and a garage in a nearby block. The location is convenient for access to the centre of Chandler's Ford, local schooling, bus services to Southampton and Winchester and the motorway network.
Map
Floorplan

Accommodation
GROUND FLOOR
Reception Hall: Stairs to first floor with cupboard under, useful double storage cupboard with space and plumbing for two appliances.
Kitchen/Dining Room: 11'9" x 11'3" x 9'8" (3.58m x 3.43m x 2.95m) Re-fitted range of Shaker style units with Quartz worktops, integrated dishwasher, space and plumbing for further appliances, space for table and chairs.
Living Room: 17' x 13'9" (5.18m x 4.19m) Bi-fold doors to rear garden, stairs to next floor.
FIRST FLOOR
Landing: Hatch to loft space, storage cupboard, stairs to upper level.
Bedroom 2: 12' x 8'6" (3.66m x 2.59m)
Bathroom: 7'7" x 5'5" (2.31m x 1.65m) Re-fitted modern white suite comprising bath with mixer tap and shower unit, wash basin with cupboard under, w.c.
UPPER LEVEL
Landing: Storage cupboard.
Bedroom 1: 13'9" x 9'4" (excluding door recess) (4.19m x 2.84m (excluding door recess)
Bedroom 3: 9' x 7'5" (2.74m x 2.26m)
Outside
Front: A brick paved driveway affords off street parking with pathway to front door.
Rear Garden: Approximately 29'5" in length. Adjoining the property is a good size paved terrace with retaining sleepers and steps leading up to a lawned area, enclosed by fencing, rear gate to nearby garage.
Garage: Single garage located in a nearby block behind the property.
Other Information
Tenure: Freehold
Approximate Age: 1970's
Approximate Area: 82.5sqm/890sqft
Sellers Position: Looking for forward purchase
Heating: Gas central heating
Windows: UPVC double glazed windows - Bi-folds are aluminium
Infant/Junior School: Fryern Infant/Junior School
Secondary School: Toynbee Secondary School
Council Tax: Band C
Local Council: Eastleigh Borough Council - 02380 688000
