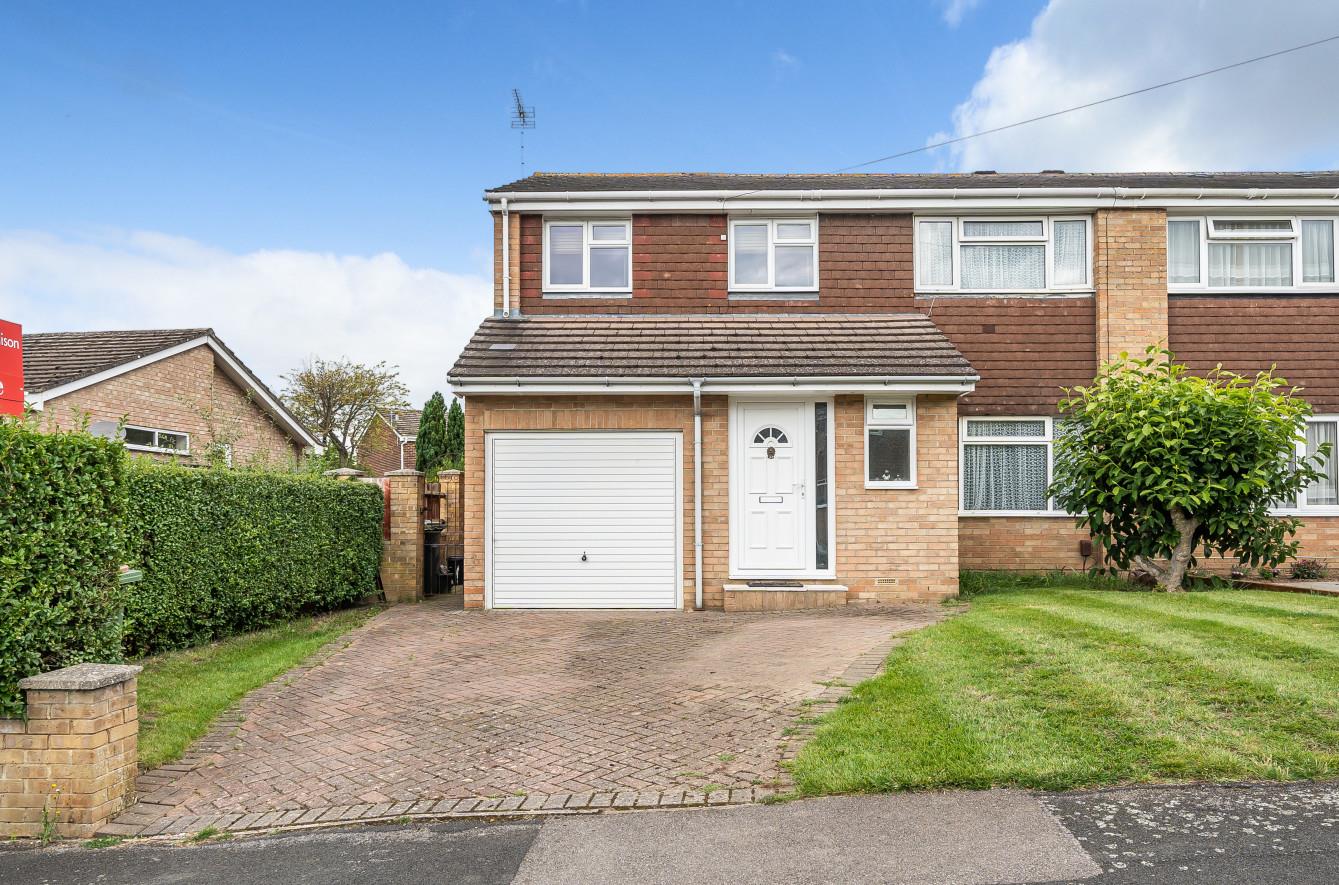Bodycoats Road
Chandler's Ford £425,000
Rooms
About the property
A wonderful four bedroom semi-detached home affording spacious accommodation highlighted by the 22ft reception hall and 26'4" kitchen/dining room across the back of the property. There are four generous bedrooms on the first floor together with an en-suite to the main bedroom and family bathroom. The integral garage measures 19'1" x 8'9" and a delightful rear garden measuring 36' x 29'. The property is also offered with no forward chain.
Map
Floorplan

Accommodation
GROUND FLOOR
Reception Hall: 22' (6.71m) Wooden floor, stairs to first floor with cupboard under.
Cloakroom: White suite with chrome fitments comprising wash basin with cupboard under, w.c., tiled floor.
Sitting Room: 14'9" x 11'7" (4.50m x 3.53m) Gas fire, double doors to kitchen/dining room.
Kitchen/Dining Room: 26'4" x 11'6" x 10' (8.03m x 3.51m x 3.05m) The kitchen area is fitted with a range of modern black units, Range oven and hob with extractor hood over, integrated dishwasher and washing machine. The dining area affords plenty of space for table and chairs, patio doors to rear garden, wooden flooring.
FIRST FLOOR
Landing: Boiler cupboard, hatch to loft space.
Bedroom 1: 16'5" x 12'6" (5.00m x 3.81m)
En-suite: 8'6" x 2'9" (2.59m x 0.84m) White suite with chrome fitments comprising shower cubicle with glazed screen, wash basin, w.c., tiled walls and floor.
Bedroom 2: 11'7" x 9'7" (3.53m x 2.92m) Fitted wardrobes.
Bedroom 3: 11'6" x 8'10" (3.51m x 2.69m)
Bedroom 4: 8'10" x 8'6" (2.69m x 2.59m)
Bathroom: 8'2" x 5'6" (2.49m x 1.68m) White suite with chrome fitments comprising corner bath with shower unit over, wash basin, w.c., tiled floor.
Outside
Front: To the front of the property is a brick paved driveway leading to the garage and adjacent lawned area, side gate and path to rear garden.
Rear Garden: Approximately 36' x 29'. Adjoining the house is a full width patio with retaining sleepers leading up to a lawned area surrounded by well stocked flower and shrub borders and enclosed by walling and fencing.
Garage: 19'1" x 8'9" (5.82m x 2.67m) Light and power.
Other Information
Tenure: Freehold
Approximate Age: 1960's
Approximate Area: 131.3sqm/1415sqft (Including garage)
Sellers Position: No forward chain
Heating: Gas central heating
Windows: UPVC double glazinfg
Loft Space: Partially boarded with ladder and light connected
Infant/Junior School: Fryern Infant/Junior School
Secondary School: Toynbee Secondary School
Council Tax: Band C
Local Council: Eastleigh Borough Council - 02380 688000
