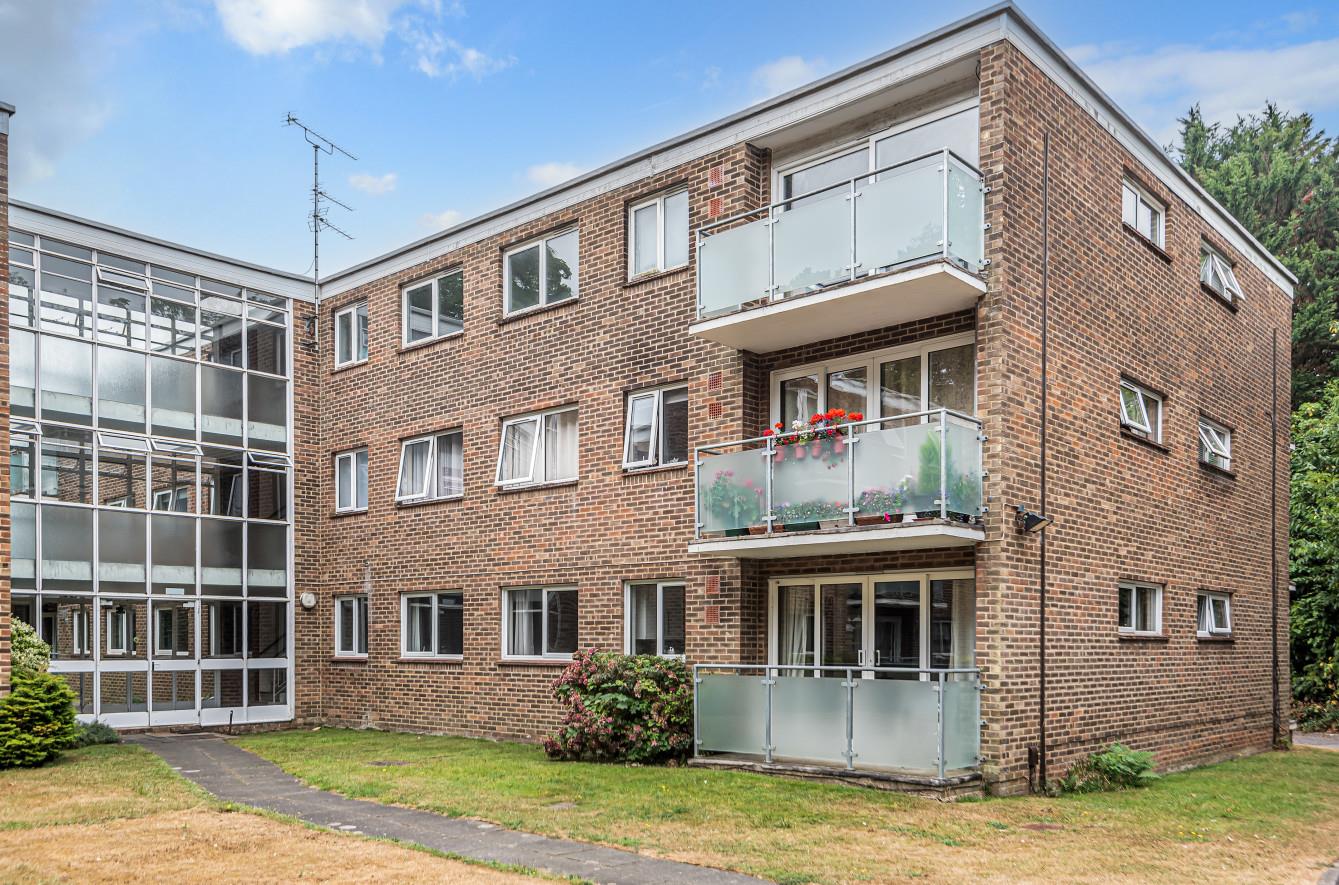Boston Court
Chandler's Ford £235,000
Rooms
About the property
A purpose built ground floor apartment set within a popular development close to the centre of Chandler's Ford with its variety of shopping and other amenities. The property benefits from well proportioned rooms including two double bedrooms with wardrobes along with an 'L' shaped sitting/dining room. The block sits within attractive communal grounds and Flat 4 benefits from a garage in a block to the rear.
Map
Floorplan

ACCOMMODATION:
Communal Entrance Hall:
Entrance Hall: Coats cupboard, airing cupboard.
Sitting Room/Dining Room: 18'3" x 16'3" (5.56m x 4.95m) An L shaped room with patio doors to terrace.
Kitchen: 8'10" x 6'10" (2.69m x 2.08m) Built in electric oven, fitted extractor hood, space and plumbing for dishwasher, space for fridge.
Bedroom 1: 12' x 8'11" (3.66m x 2.72m) Built in double wardrobe.
Bedroom 2: 12' x 8'11" (3.66m x 2.72m) Built in double wardrobe.
Bathroom: 7'7" x 5'5" (2.31m x 1.65m) White suite with chrome fitments comprising bath with shower over, wash hand basin, WC
Outside
Communal Gardens: Boston Court is situated within attractive communal gardens.
Garage: There is a garage located in a block to the rear of the block. The garage is indicated by the Number 4.
Other Information
Tenure: Leasehold
Term of Lease: 999 years from 3/12/1968
Maintenance Charge: £1,890.48 per annum
Ground Rent: £15.00 per annum (£7.50 half yearly)
Approximate Age: 1960's
Approximate Area: 68.4sqm/737sqft
Sellers Position: Looking for forward purchase
Heating: Electric heating
Windows: UPVC double glazed windows
Infant/Junior School: Chandler's Ford Infant/Merdon Junior School
Secondary School: Toynbee Secondary School
Council Tax: Band C
Local Council: Eastleigh Borough Council - 02380 688000
