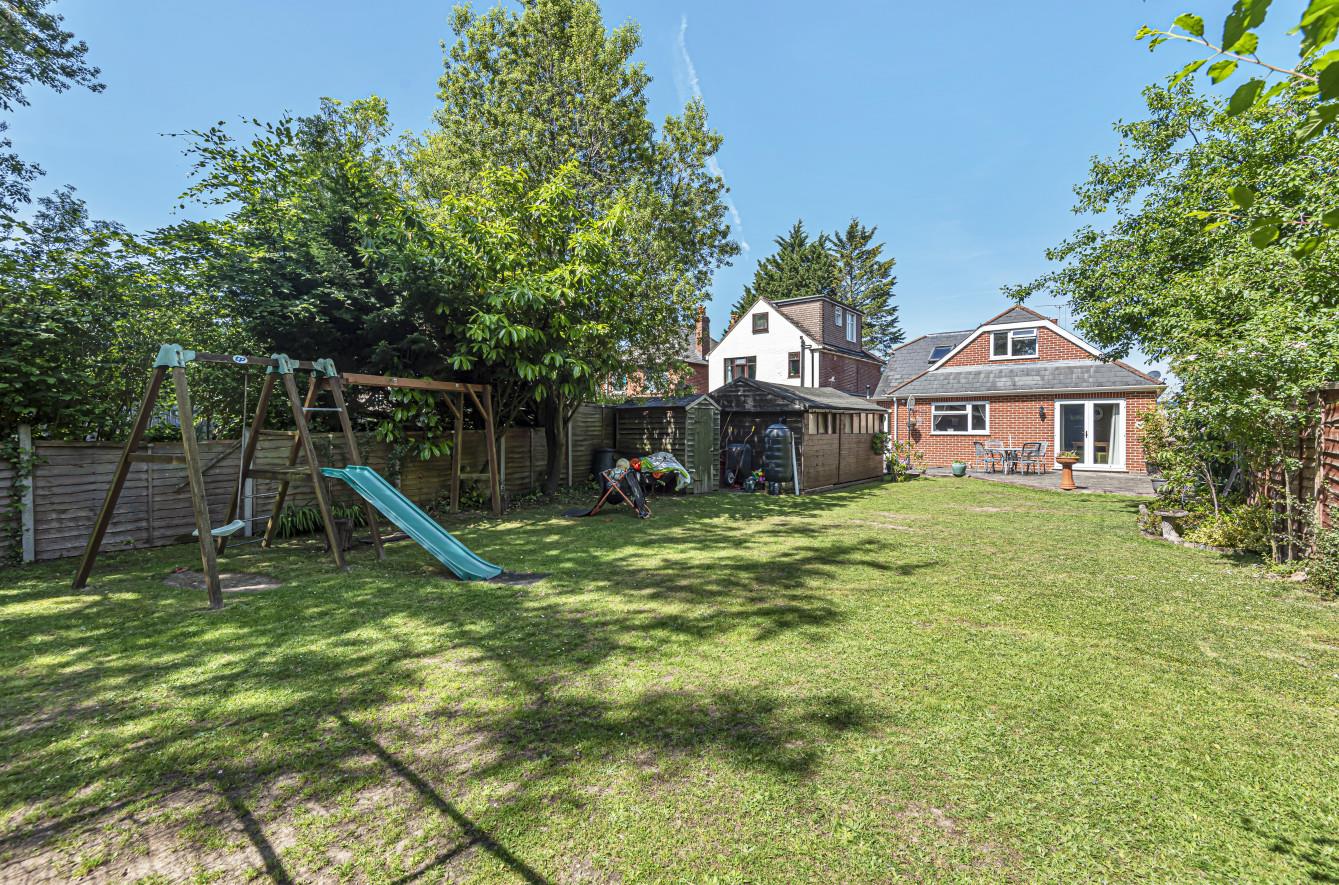Bournemouth Road
Chandler's Ford £532,500
Rooms
About the property
A wonderful 1930's detached chalet bungalow affording particularly spacious rooms with high ceilings on the ground floor and accommodation that offers a high degree of flexibility in its use. The property is presented in excellent condition throughout and is also situated in a good sized plot with plenty of parking to the front and a rear garden measuring approximately 94'4" (28.8m). The location is convenient and within easy reach of a range of local shops together with bus services to Winchester and Southampton and places of work on Chandlers Ford Industrial Estate.
Map
Floorplan

Accommodation
Ground Floor:
Entrance Porch:
Reception Hall: Stairs to first floor with cupboard under.
Sitting Room: 14'4" x 10'7" (4.37m x 3.23m) Bay window, chimney breast with inset log burner.
Games Room/Bedroom 4: 14'5" x 10'8" (4.39m x 3.25m) Bay window.
Family Room: 14'2" x 12'5" (4.32m x 3.78m) Recess and door to rear garden.
Study: 10' x 7'3" (3.05m x 2.21m) Airing cupboard.
Kitchen/Dining Room: 22' x 10' (6.71m x 3.05m) The kitchen has been re-fitted with a range of units, integrated fridge/freezer, dishwasher and washing machine, range oven and hob, space for table and chairs, tiled floor, double doors to outside.
Bathroom: 6'6" x 6'6" (1.98m x 1.98m) White suite with chrome fitments comprising bath with shower unit over, wash basin, wc, tiled floor.
First Floor
Landing:
Bedroom 1: 13'8" x 9'4" (4.17m x 2.84m) Fitted wardrobes.
En-Siuite: White suite with chrome fitments comprising shower cubicle, wash basin, wc.
Bedroom 2: 12'1" x 11'6" (3.68m x 3.51m) Eaves cupboard.
Bedroom 3: 10'3" x 8'8" (3.12m x 2.64m) Built in wardrobe.
Cloakroom: Suite comprising wash basin, wc.
Outside
Front: To the front is a good sized driveway that affords parking for several vehicles, side access to rear garden.
Rear Garden: The rear garden is a particularly attractive feature of the property measuring approximately 94'4" (28.8m). Adjoining the property is a patio leading onto a good sized level lawn enclosed by fencing, garden shed.
Other Information
Tenure: Freehold
Approximate Age: 1928
Approximate Area: 1520sqft/141.2sqm
Sellers Position: No forward chain
Heating: Gas central heating
Windows: UPVC double glazed windows
Loft Space: Partially boarded with light connected
Infant/Junior School: Fryern Infant/Junior School
Secondary School: Toynbee Secondary School
Local Council: Eastleigh Borough Council - 02380 688000
Council Tax: Band D - £1876.03 22/23
