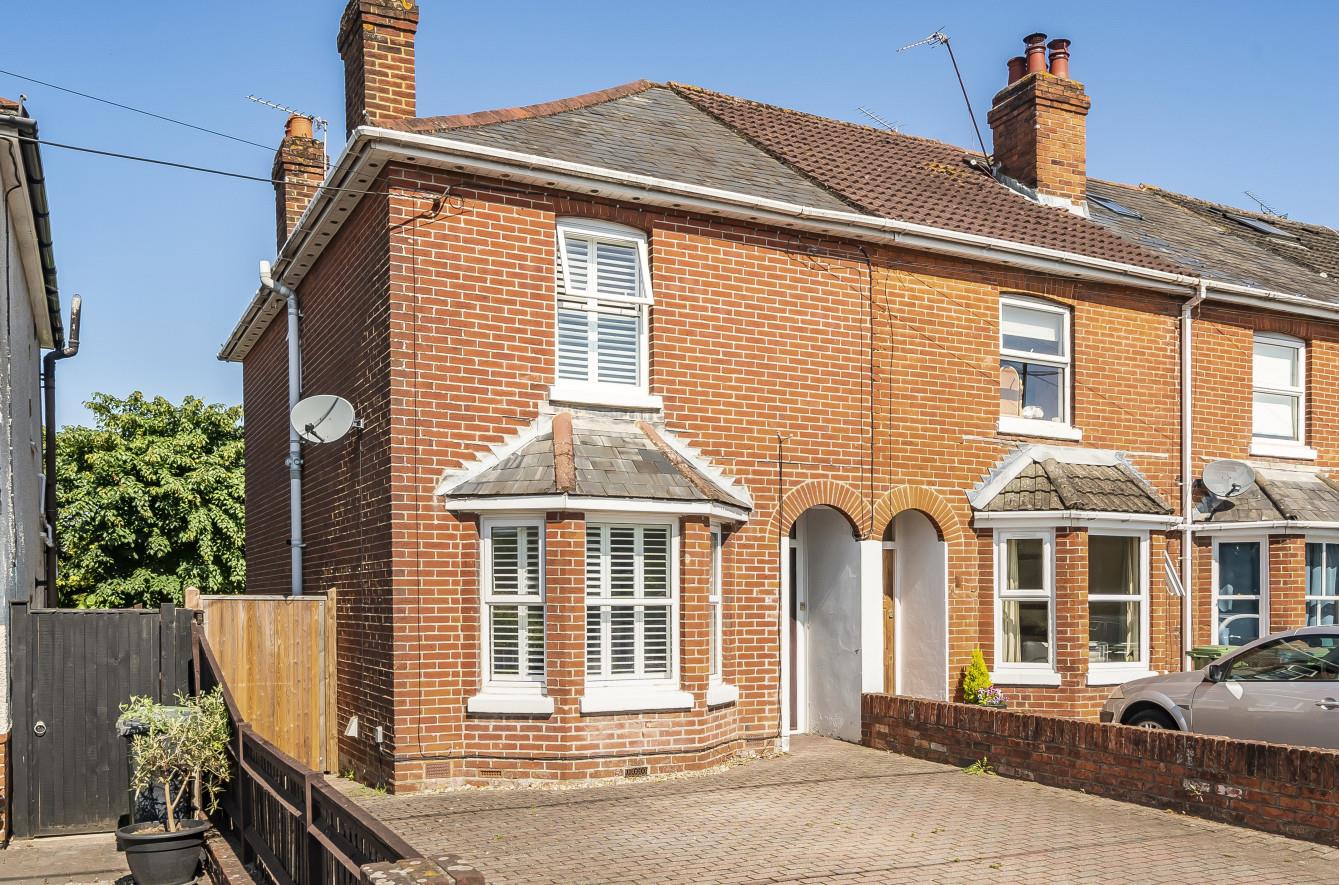Sold STC
Bournemouth Road
Chandler's Ford £325,000
Rooms
3 x bedrooms
2 x bathrooms
2 x reception rooms
About the property
A beautifully presented Victorian home with many original features offering three bedrooms, wet room, sitting room, dining room, modern re-fitted kitchen, modern re-fitted bathroom, rear garden with pleasant westerly aspect measuring approximately 84' in length and off road parking.
Map
Floorplan

Accommodation
GROUND FLOOR
Entrance Hall: 12'8" x 2'10" (3.86m x 0.86m) Stairs leading to first floor.
Sitting Room: 13'10" max x 11'1" max (4.22m max x 3.38m max) Bay window with cupboards and shelving either side, open fireplace, picture rail.
Dining Room: 14'5" max x 11'8" (4.39m max x 3.56m) Fireplace with wood burner, picture rail, large storage cupboard, boiler, space and plumbing for washing machine.
Kitchen: 8'7" x 7'9" (2.62m x 2.36m) With a range of fitted base and eye level cupboards, integrated oven, gas hob with extractor hood, integrated dishwasher, space for further appliances.
Bathroom: 8'3" max x 8'3" max (2.51m max x 2.51m max) L shaped room. White suite comprising WC, wash hand basin, bath with Bristan Colonial shower over, fitted shower screen, fully tiled walls.
FIRST FLOOR
Landing: Access to loft space.
Bedroom 1: 12'5" max x 12' (3.78m max x 3.66m) Feature fireplace, fitted wardrobes.
Bedroom 2: 11'9" x 8'7" (3.58m x 2.62m) Picture rail.
Bedroom 3: 8'7" x 7'9" (2.62m x 2.36m) Airing cupboard and picture rail.
Wet Room: 11'2" x 2'7" (3.40m x 0.79m) White suite comprising wash hand basin, WC, Bristan Colonial shower, fully tiled walls and flooring, under floor heating.
Outside
Front: Block paved area for off road parking situated to the front of the property.
Rear Garden: Measuring approximately 84' in length with a pleasant westerly aspect, block paved area with further paved area at the end of the garden, lawned area, garden shed with power and light connected, gate providing side pedestrian access to front of property. Outside tap.
Other Information
Tenure: Freehold
Approximate Age: 1910
Approximate Area: 1034sqft/96sqm
Sellers Position: Looking for forward purchase
Heating: Gas central heating
Windows: UPVC double glazed windows
Infant/Junior School: Chandler's Ford Infant/Merdon Junior School
Secondary School: Toynbee Secondary School
Council Tax: Band C
Local Council: Eastleigh Borough Council - 02380 688000
