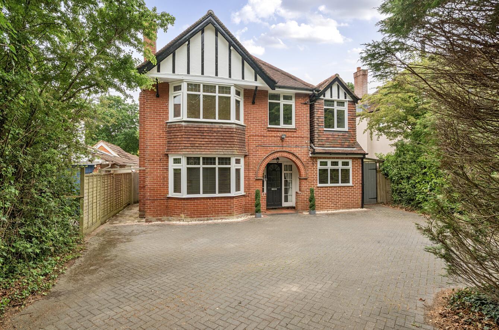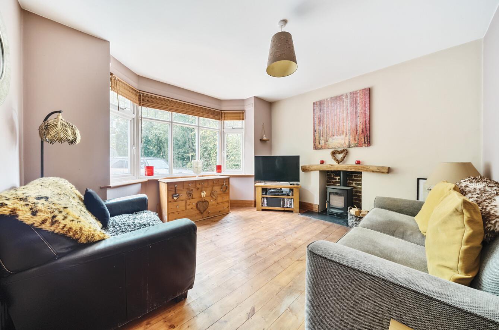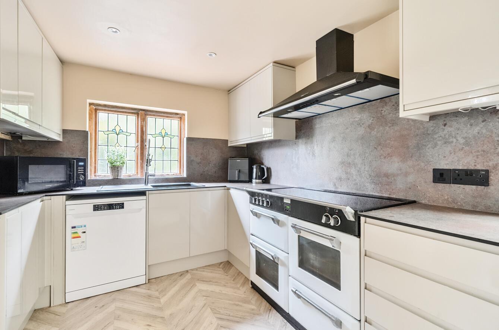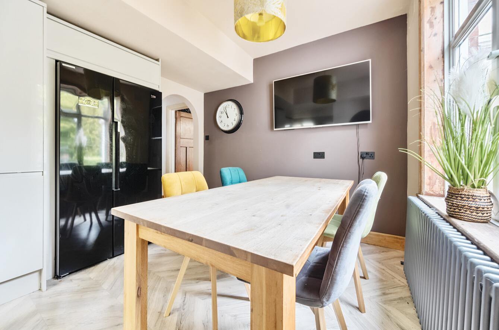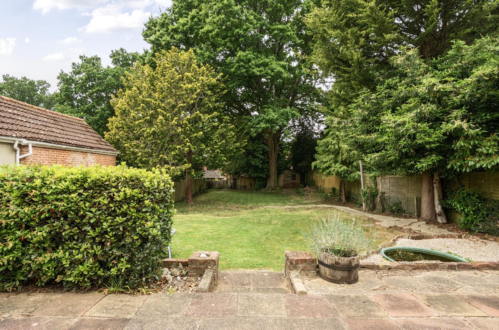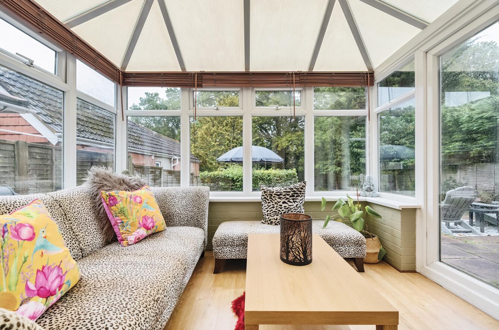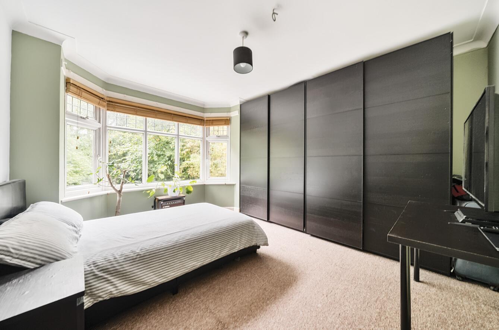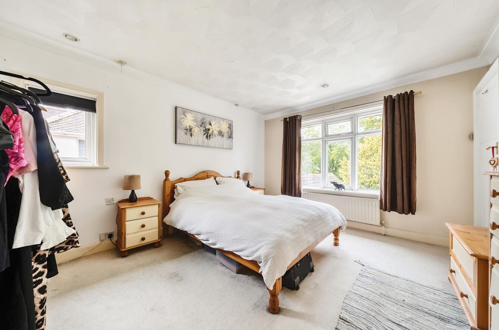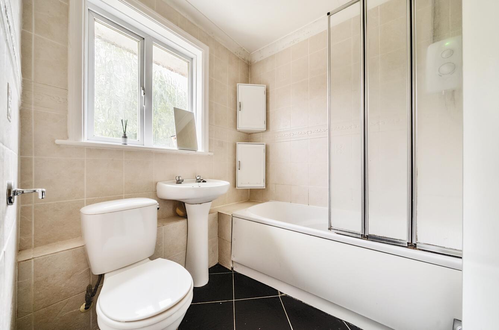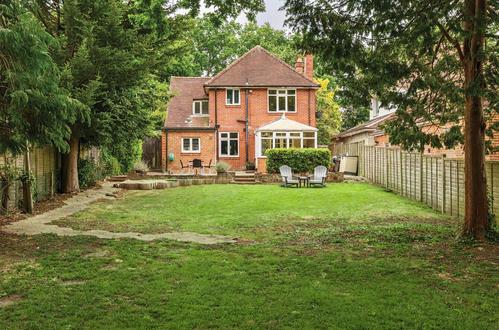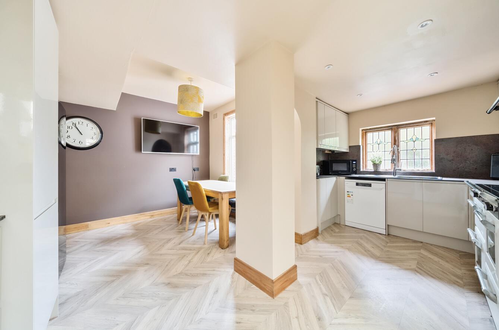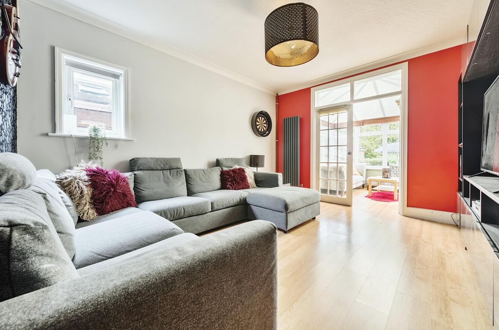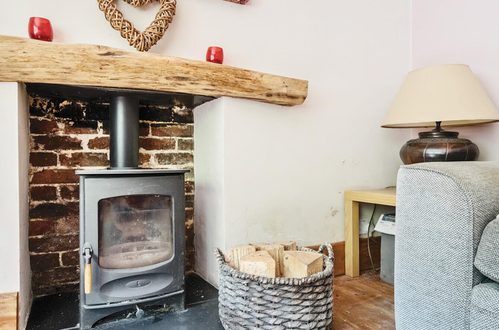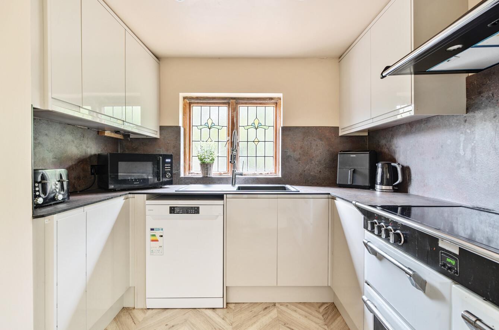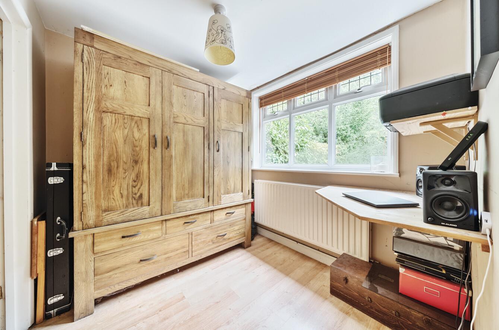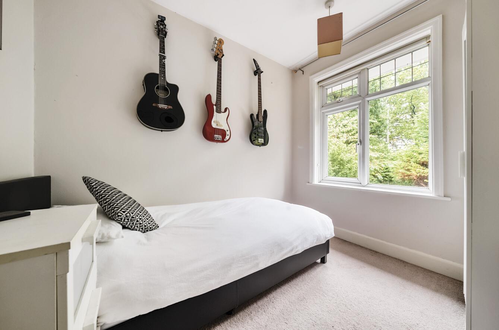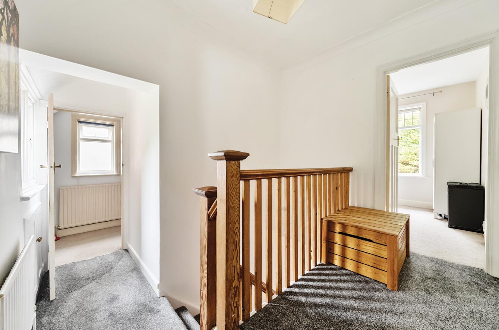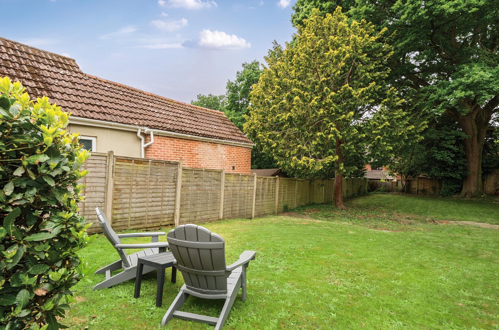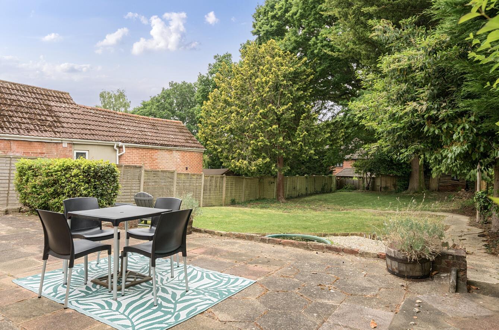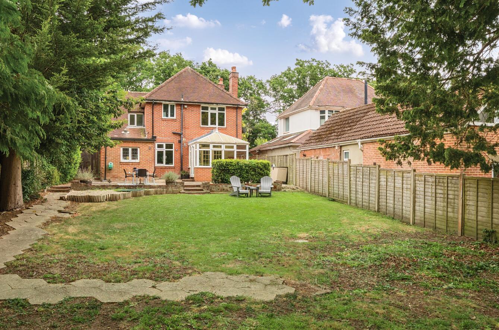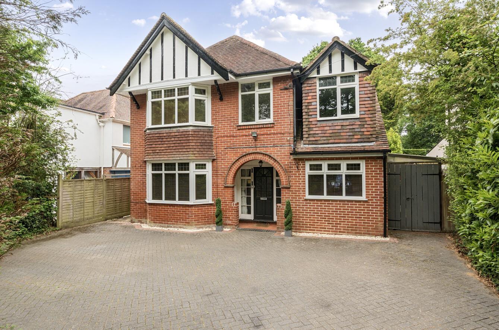Bournemouth Road
Chandler's Ford £650,000
Rooms
About the property
An older style detached character home situated towards the southern end of Chandler's Ford providing convenient access to Asda Hypermarket, Southampton City Centre, Eastleigh Town Centre, the M27 and M3 motorways, mainline railway stations and Southampton International Airport. The property benefits from four good size bedrooms on the first floor whilst the ground floor benefits from three reception rooms, one of which could be utilised as a bedroom as there is a shower room attached to it, a conservatory and an 'L' shaped Kitchen/Dining room. Externally there is a large driveway providing ample off road parking along with an impressive 115' rear garden.
Map
Floorplan

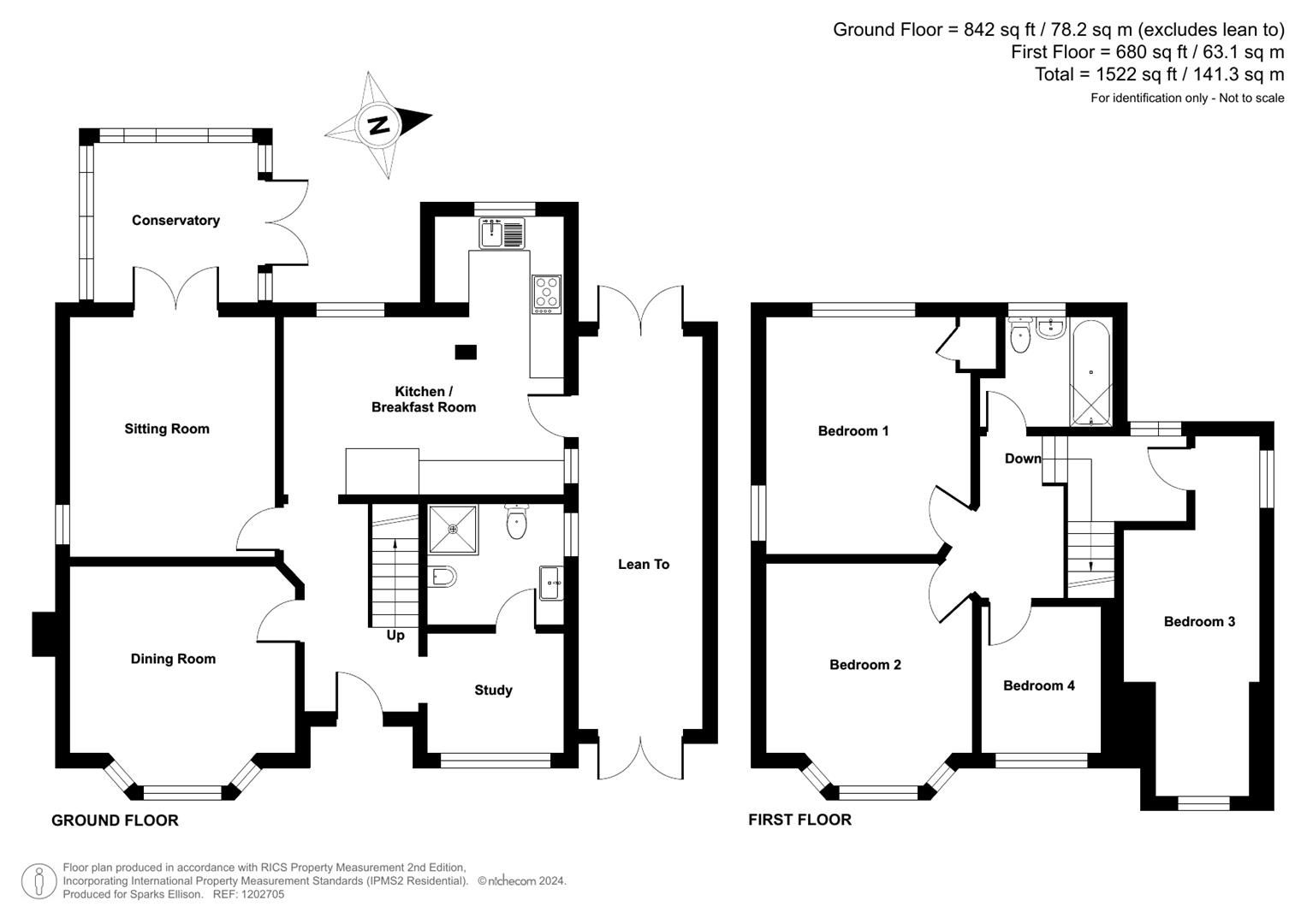

Accommodation
GROUND FLOOR
Entrance Hall: Stairs to first floor.
Sitting Room: 13'11" x 11'11" (4.24m x 3.63m)
Conservatory: 9'5" x 9'5" (2.87m x 2.87m)
Dining Room: 12'11" x 10'11" plus bay (3.94m x 3.33m plus bay) Fitted log burner.
Study: 7'11" x 7'1" (2.41m x 2.16m)
Shower Room: 7'10" x 6'11" (2.39m x 2.11m) Comprising shower in cubicle, wash hand basin, wc, wall mounted boiler, tiled floor, tiled walls.
Kitchen/Breakfast Room: 16'5" x 15'11" max (5.00m x 4.85m max) Space for Range style cooker, fitted extractor hood, space and plumbing for dish washer, space and plumbing for washing machine, space for tumble dryer, space for fridge freezer, space for table and chairs.
Landing: Access to loft space.
FIRST FLOOR
Bedroom 1: 14' x 11'11" (4.27m x 3.63m) Built in airing cupboard.
Bedroom 2: 13'3" x 9'8" to wardrobes (4.04m x 2.95m to wardrobes) Fitted wardrobes along one wall.
Bedroom 3: 15'1" plus entrance area x 8' max (4.60m plus entrance area x 2.44m max)
Bedroom 4: 8'8" x 7'8" (2.64m x 2.34m)
Bathroom: 6'7" x 6'2" plus recess (2.01m x 1.88m plus recess) Comprising bath with shower over, wash hand basin, wc.
Outside
Front: Large block paved driveway providing space for several vehicles, wood shed, mature bushes and trees, side access to rear garden.
Side: To the right hand side of the property is a useful covered area for storage and providing access to the rear garden.
Rear Garden: Measures approximately 115' x 42' and comprises paved patio area, area laid to lawn, mature trees and plants, outside tap, outside power point.
Other Information
Tenure: Freehold
Approximate Age: 1930's
Approximate Area: 141.3sqm/1522sqft
Sellers Position: Looking for forward purchase
Heating: Gas central heating
Windows: UPVC double glazed windows
Loft Space: Partially boarded with ladder and light connected
Infant/Junior School: St Francis Primary School
Secondary School: Toynbee Secondary School
Council Tax: Band F
Local Council: Eastleigh Borough Council - 02380 688000
Agents Note: If you have an offer accepted on a property we will need to, by law, conduct Anti Money Laundering Checks. There is a charge of £60 including vat for these checks regardless of the number of buyers involved.
