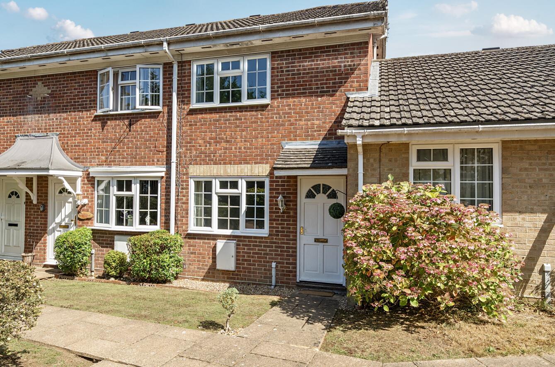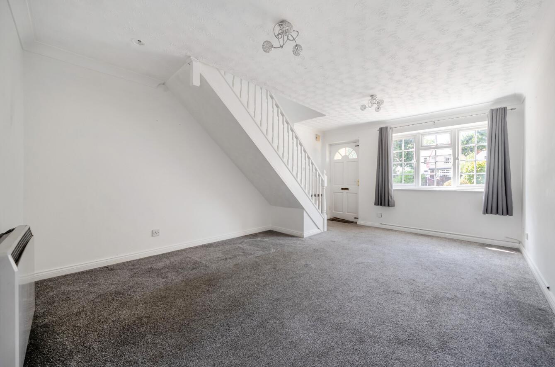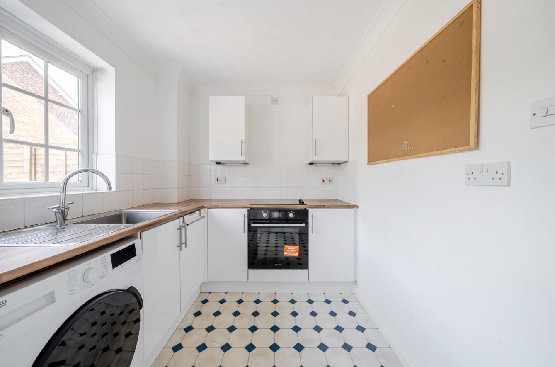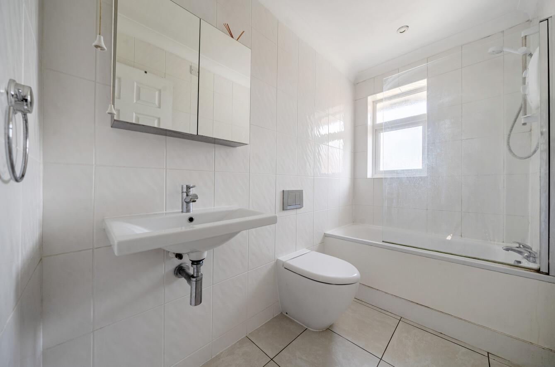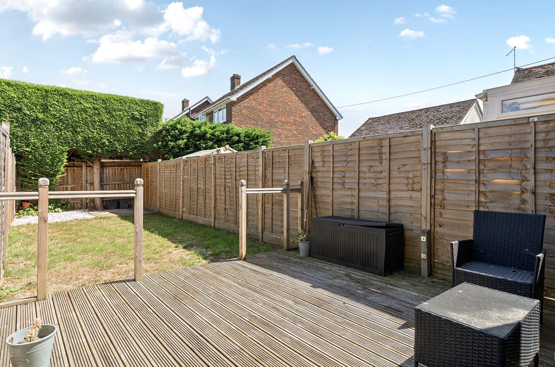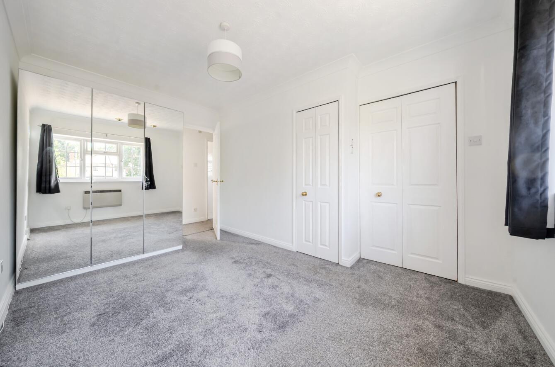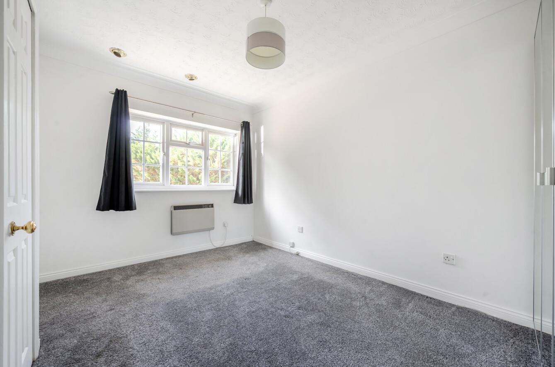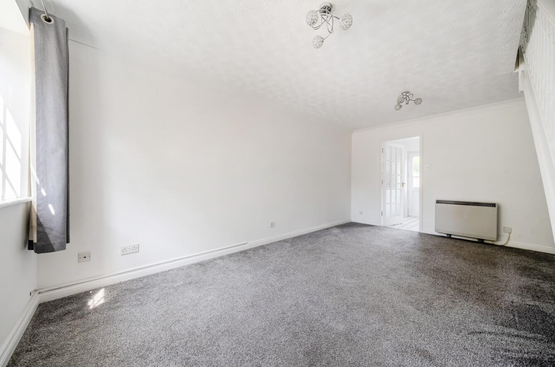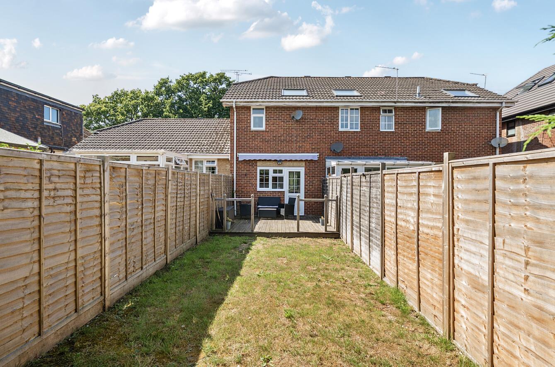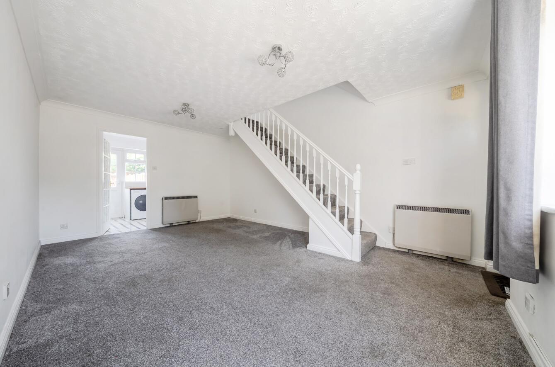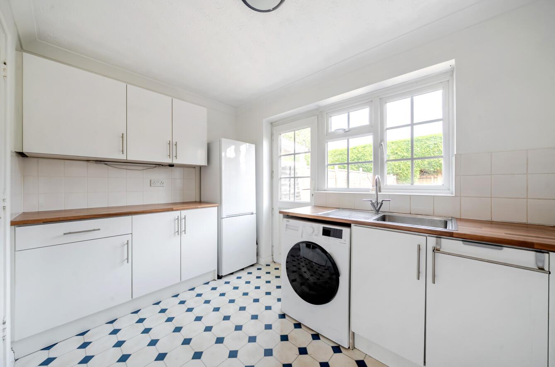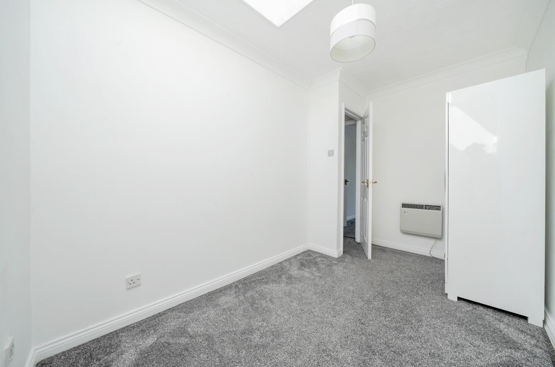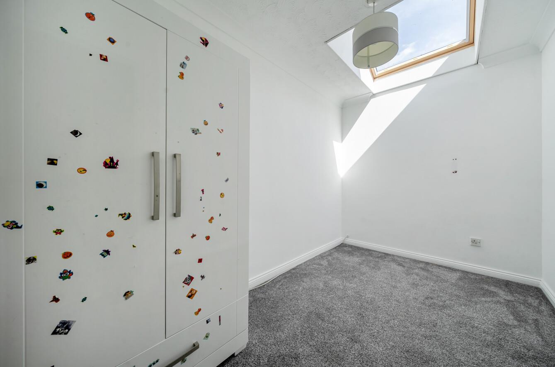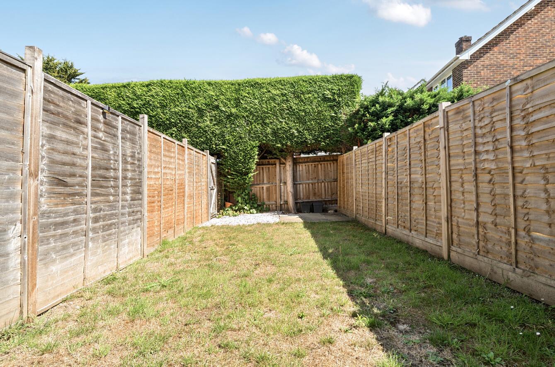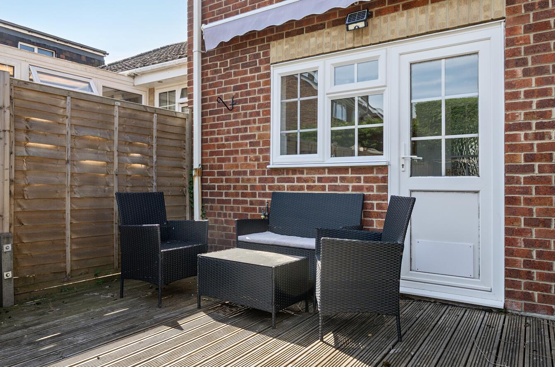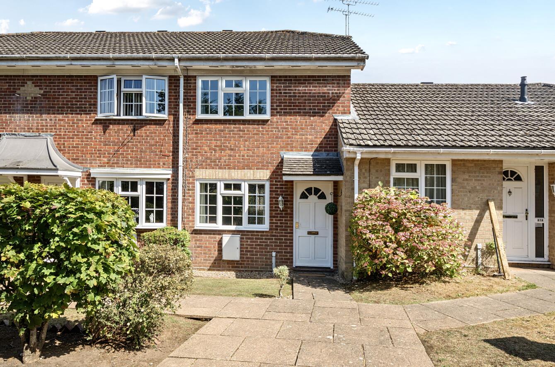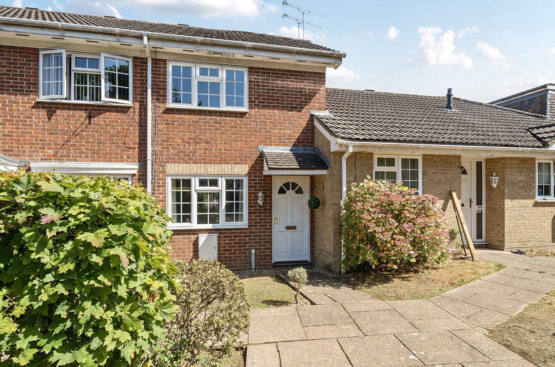Bournemouth Road
Chandler's Ford £260,000
Rooms
About the property
A modern two-bedroom terraced house that presents an excellent opportunity for both first-time buyers and those seeking a comfortable home. Upon entering, you will find a welcoming sitting and dining room that provides great space for relaxation and entertaining. The kitchen opens directly onto a delightful 43-foot rear garden, ideal for outdoor gatherings or simply enjoying a quiet moment in the fresh air. This property also benefits from parking to the front, adding to the convenience of modern living. Its prime location offers easy access to the vibrant central amenities of Chandler's Ford, as well as the bustling town of Eastleigh and the city of Southampton. For those who commute, the excellent transport links via the M3 and M27 motorways, alongside nearby mainline railway stations and an international airport, make this home a practical choice for busy professionals. The property is offered for sale with no onward chain.
Map
Floorplan

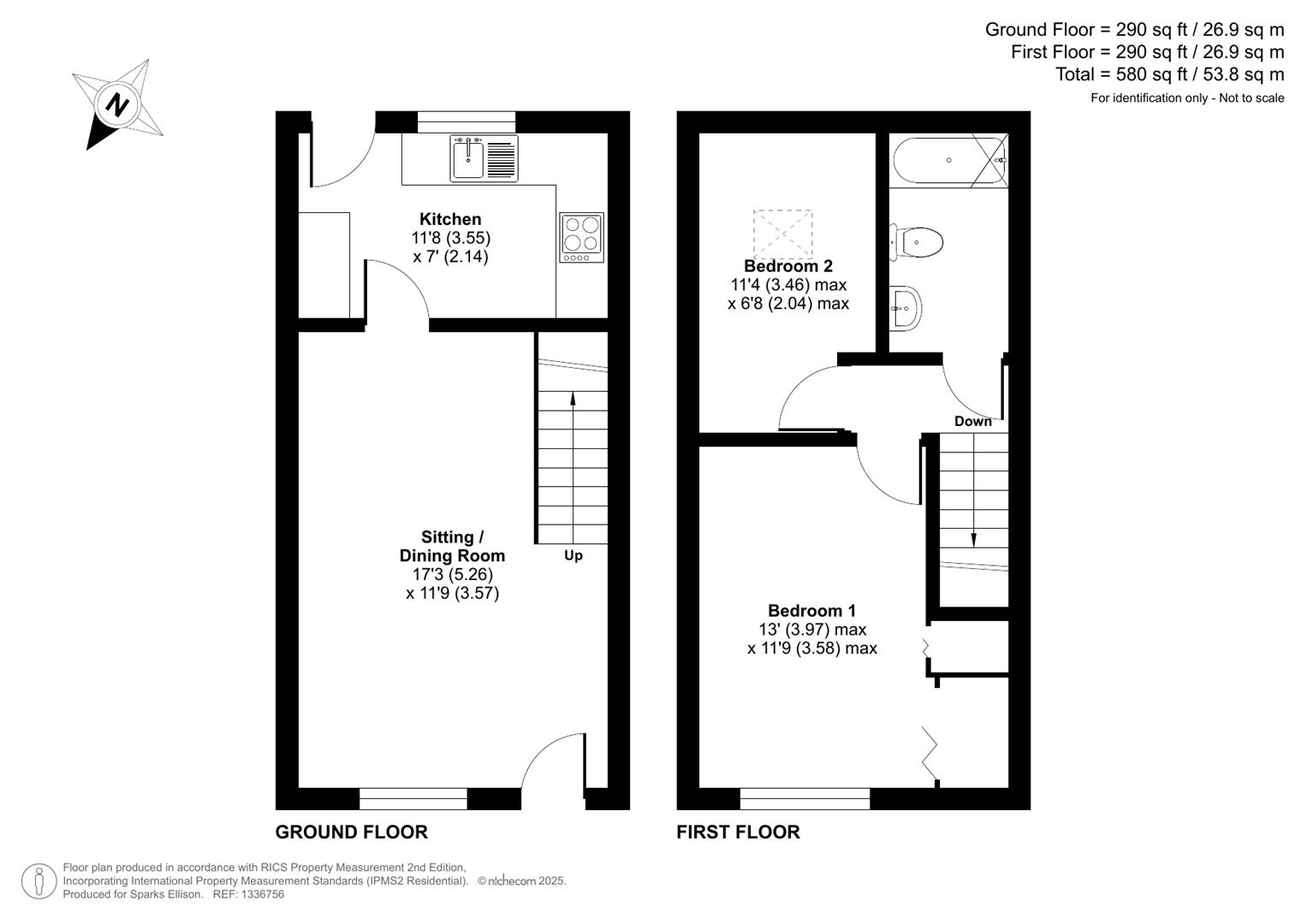
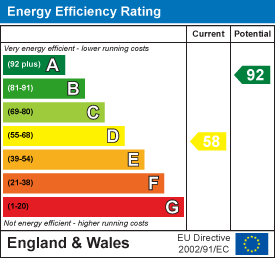
Accommodation
GROUND FLOOR
Sitting/Dining Room: 17'3" x 11'9" (5.26m x 3.57m) Stairs to first floor.
Kitchen: 11'8" x 7' (3.55m x 2.14m) Built-in oven, built-in electric hob, space for fridge freezer, space and plumbing for washing machine.
FIRST FLOOR
Landing: Access to loft space.
Bedroom 1: 13' x 11'9" (3.97m x 3.58m) Built-in wardrobe, built-in airing cupboard.
Bedroom 2: 11'4" x 6'8" (3.46m x 2.04m)
Bathroom: Comprising bath with shower over, wash hand basin, WC, tiled floor, tiled walls.
Outside
Front: Area laid to lawn, shingle bed, pathway to front door.
Rear Garden: Measures approximately 43’ x 13’ Area laid to timber deck, area laid to lawn, paved patio area, area laid to shingle.
Parking: There is allocated parking at the front of the property. This is the middle of three parking spaces on the right as you enter the development. There are also 2 shared parking spaces between the four properties.
Other Information
Tenure: Freehold
Approximate Age: 1988/1990
Approximate Area: 580sqft/53.8sqm
Sellers Position: No forward chain
Heating: Electric storage heaters
Windows: UPVC double glazed windows
Infant/Junior School: Fryern Infant/Junior School
Secondary School: Toynbee Secondary School
Council Tax: Band B
Local Council: Eastleigh Borough Council - 02380 688000
Agents Note: If you have an offer accepted on a property we will need to, by law, conduct Anti Money Laundering Checks. There is a charge of £60 including vat for these checks regardless of the number of buyers involved.
