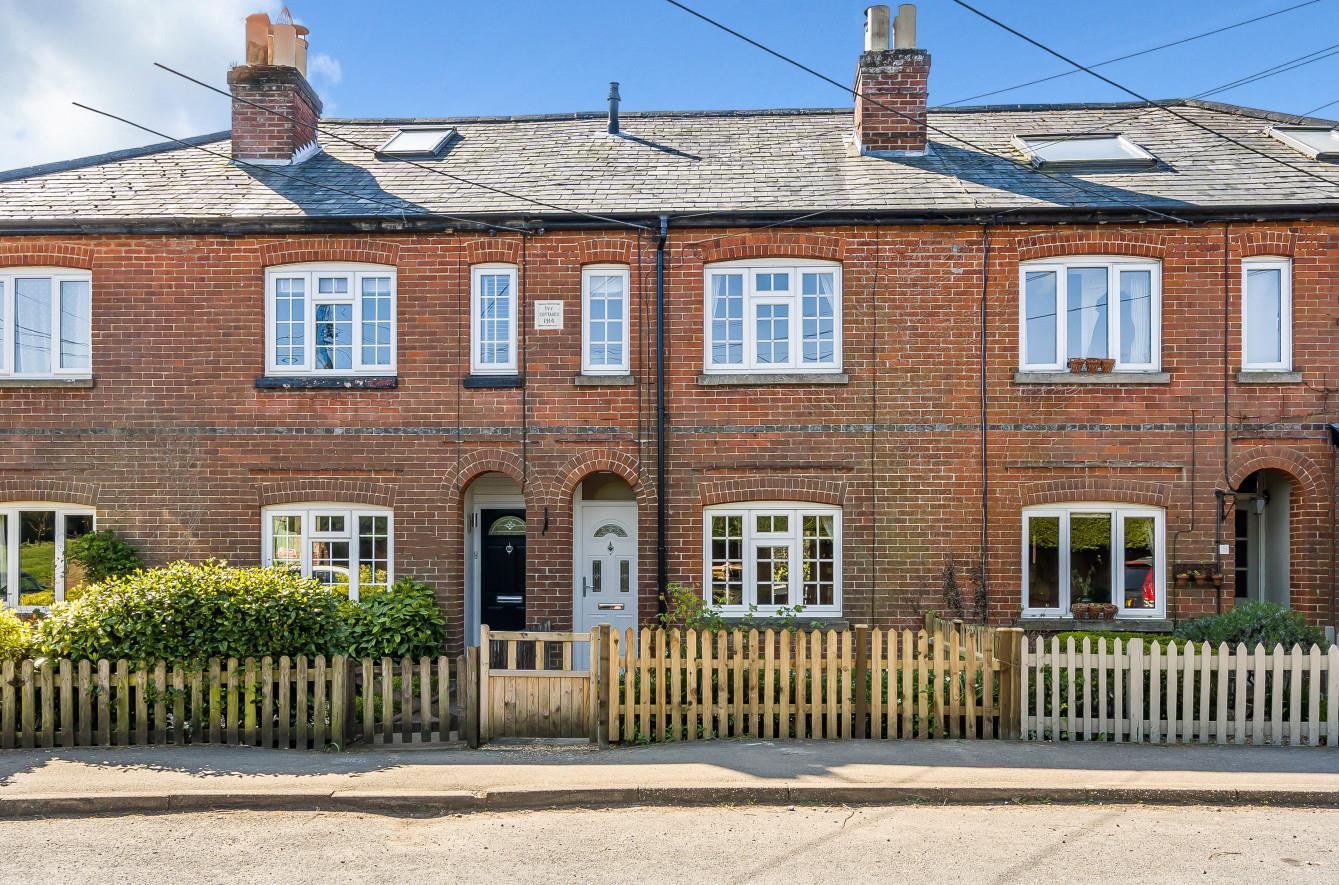Boyatt Lane
Winchester £425,000
Rooms
About the property
A wonderful character cottage constructed in 1914 and today presented to an exceptionally high standard throughout, affording a host of sensational attributes and features. The property cleverly combines the benefits of modern day living with the old world character feel from 1914 providing a stylish and captivating environment to call home. The accommodation consists of a 25' sitting/dining room with steps down to a re-fitted modern kitchen with a 12' ceiling height and steps down to a converted snug and utility room. On the first floor are two double bedrooms and a fabulous re-fitted bathroom suite. The delightful rear garden measures approximately 77' affording a pleasant southerly aspect and a timber built cabin at the end. Ivy cottages is conveniently situated in Boyatt Lane forming part of the popular village of Otterbourne with The Otter Pub a short stroll away and easy access to the centre of Chandlers Ford, bus services to Southampton and Winchester, and junction 12 of the M3.
Map
Floorplan

ACCOMMODATIOn
Ground Floor
Open Porch: Front door to sitting/dining room.
Sitting/Dining Room: 25' x 12' (7.62m x 3.66m) Oak floor throughout. The sitting area provides a chimney breast with inset log burner. The dining area provides space for table and chairs, door to rear garden, stairs to first floor, steps down to kitchen.
Kitchen: 10' x 6'6" (3.05m x 1.98m) Re-fitted range of navy and grey Shaker style units with brass furniture, Quartz worktops, integrated dishwasher and fridge, Range style electric double oven and grill with five ring gas hob and extractor hood over, tiled floor with underfloor heating, door to rear garden, 12' ceiling height, steps down to snug/utility.
Snug/Utility Room: 16'8" x 11'11" (5.08m x 3.63m) (Average measurement) Utility area provides space and plumbing for appliances, Quartz worktop, matching cupboards, space for furniture.
First Floor
Landing: Hatch to loft space.
Bedroom 1: 12'5" x 12'5" (3.78m x 3.78m) Cast iron fireplace.
Bedroom 2: 12'3" x 7' (3.73m x 2.13m)
Bathroom: 10'5" x 7' (3.18m x 2.13m) Re-fitted white suite with chrome fitments comprising roll top bath with claw feet, separate walk in shower cubicle with glazed screen, wash basin with cupboard under, wc, under floor heating.
Outside
Front: A cottage style garden with planted borders enclosed by picket fencing with gravelled area and path to front door.
Rear Garden: Approximately 77' in length enjoying a pleasant southerly aspect. Adjoining the house is a paved terrace and pathway to the cabin, flanked by lawn areas and edged by sleepers with flower and shrub borders enclosed by fencing.
Cabin: 12'4" x 9'2" (3.76m x 2.79m) Light and power, electric heating, bar area, adjoining shed 7'7" 4'7" (2.31m x 1.40m) Light and power.
Other Information
Tenure: Freehold
Approximate Age: 1914
Approximate Area: 919sqft/85.2sqm
Sellers Position: Found property to purchase with no forward chain
Heating: Gas central heating
Windows: UPVC double glazing
Loft Space: Partially boarded with ladder and light connected
Infant/Junior School: Otterbourne C of E Primary School
Secondary School: Thornden Secondary School
Local Council: Winchester City Council 01962 840222
Council Tax: Band C
