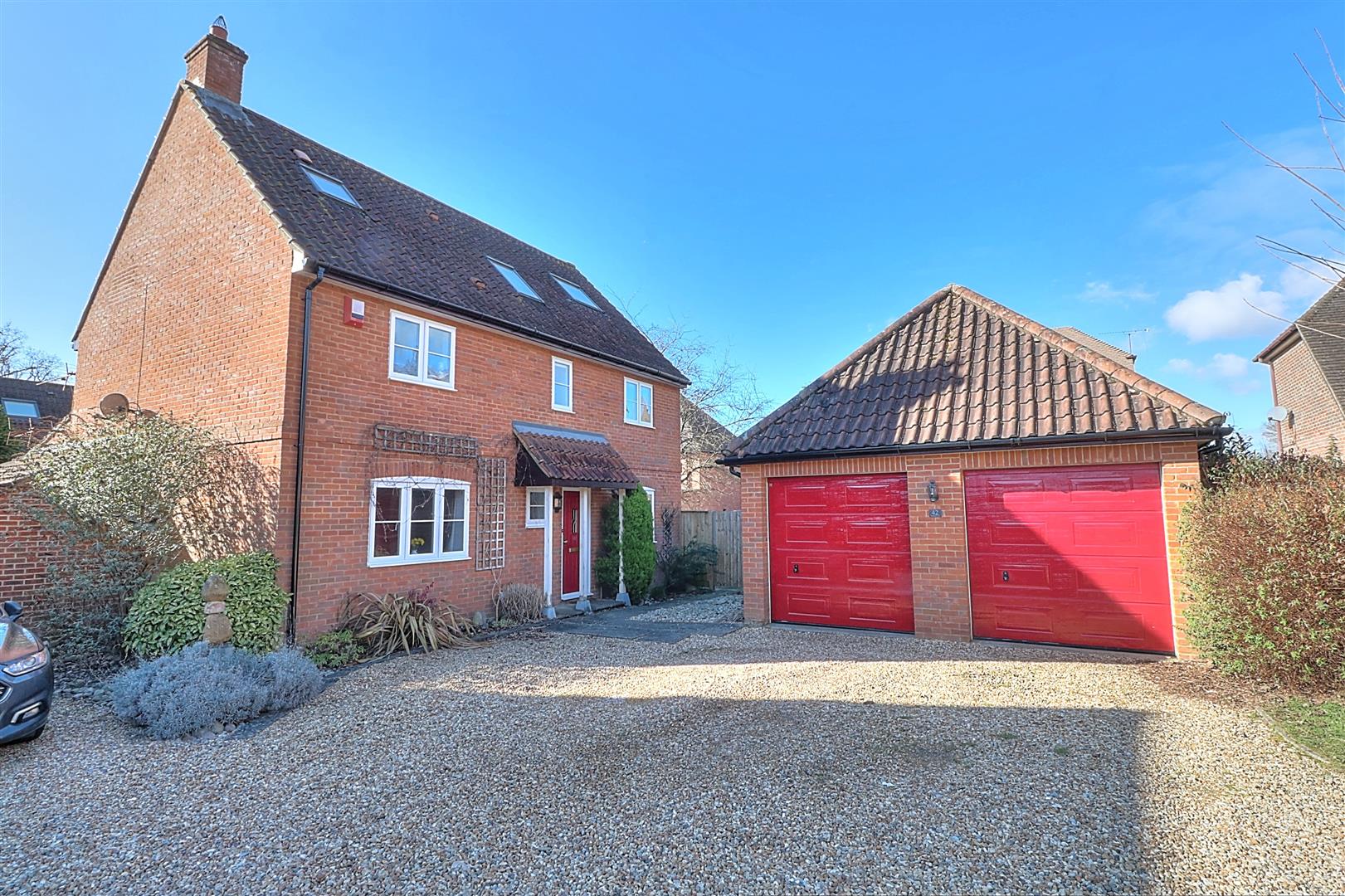Bramble Hill
Chandler's Ford £740,000
Rooms
About the property
An outstanding detached family home constructed to an attractive cottage style occupying a popular location within the heart of Valley Park close to a variety of amenities and woodland. The property affords well proportioned rooms with the advantages of a master bedroom suite with spacious en-suite bathroom and walk in wardrobe, further en-suite to bedroom 2, additional family room to the ground floor opening onto the rear garden and a double garage.
Map
Floorplan

Accommodation
GROUND FLOOR
Reception Hall: Stairs to first floor with cupboard under.
Cloakroom: 5'5" x 2'7" White suite with chrome fitments comprising wash hand basin, wc.
Sitting Room: 21'3" x 12'2" (6.48m x 3.71m) Brick built fireplace surround and hearth with open fireplace.
Dining Room: 10'8" x 10' (3.25m x 3.05m)
Kitchen: 16'9' x 10' (5.11m x 3.05m) Space for range style cooker, fitted extractor hood, integrated dishwasher, integrated fridge integrated freezer, integrated washing machine, space for tumble dryer, tiled floor, cupboard housing boiler.
Family Room: 18'6" x 9'9" (5.64m x 2.97m) Tiled floor with gas under floor heating, bi-folding doors opening onto rear garden, additional double French doors to side, hatch to loft space.
FIRST FLOOR
Landing: Stairs to second floor, airing cupboard.
Bedroom 2: 12'4" x 12' (3.76m x 3.66m) Fitted wardrobe.
En-suite: 1.73m 7'1 x 5'8" (2.16m x 1.73m) White suite with chrome fitments comprising shower cubicle, wash hand basin, wc.
Bedroom 3: 11'11" x 10'3" (3.63m x 3.12m) Built in wardrobes.
Bedroom 4: 9' x 9' (2.74m x 2.74m) Built in wardrobe.
Bedroom 5: 9' x 8'2" (2.74m x 2.49m) Fitted wardrobes.
Bathroom: 8'4" x 5'10" (2.54m x 1.78m) Comprising bath, wash hand basin, wc.
SECOND FLOOR
Master Bedroom Suite:
Master Bedroom: 13'2" x 10'1" (4.01m x 3.07m) Open to:
Sitting Area: 10'1" x 5'5" (3.07m x 1.65m)
Walk in wardrobe: 9'2" x 4'10" (2.79m x 1.47m)
En-suite Bathroom: 12'1" x 7'9" (3.68m x 2.36m) White suite with chrome fitments comprising corner bath, larger corner shower cubicle, wash basin, wc.
Outside
Front: Large gravel driveway affording off street parking for approximately 4 vehicles, side access to rear garden.
Rear Garden: Approximately 45' x 34' benefiting from a pleasant southerly aspect, L shaped deck adjoining the rear of the property leading to a lawned area enclosed by planted borders and fencing, half brick, half timber storage shed, outside tap.
Brick Storage Room: 12'6" x 5' (3.81m x 1.52m) power and light.
Double Garage: 17'11" x 16'9" (5.46m x 5.11m) Electric door to one side, light and power, roof storage space which is fully boarded with ladder, door to side access.
Other Information
Tenure: Freehold
Approximate Age: 1997
Approximate Area: 174sqm/1869sqft
Sellers Position: Looking for forward purchase
Heating: Gas central heating
Windows: UPVC double glazed windows
Infant/Junior School: St. Francis Primary School
Secondary School: Toynbee Secondary School
Council Tax: Band F
Local Council: Test Valley Borough Council - 01264 368000
