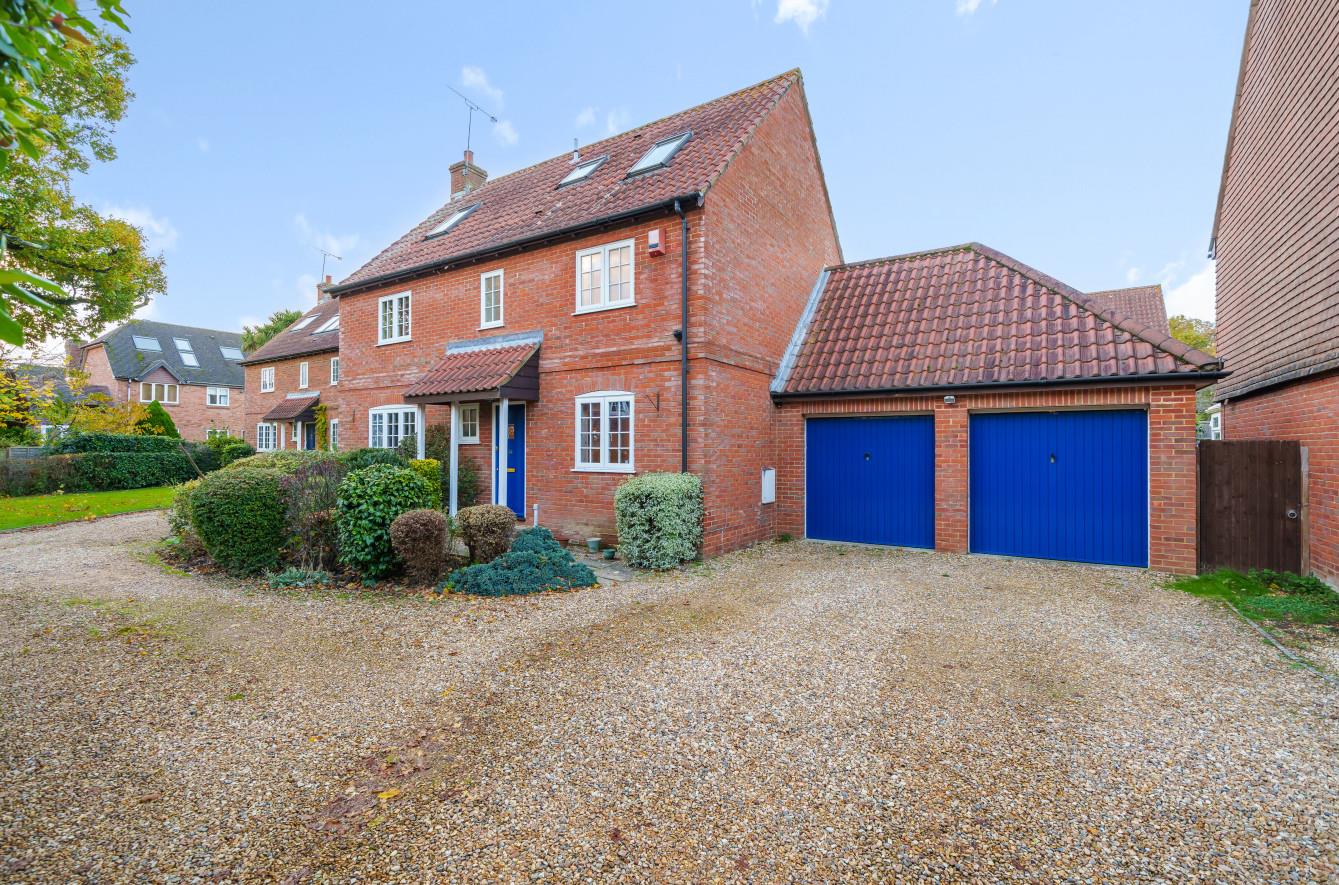Bramble Hill
Chandler's Ford £650,000
Rooms
About the property
An attractive six bedroom detached family home constructed by the reputable PGC Group, located in a highly sought after and popular location, affording particularly spacious accommodation totaling nearly 2000sqft. Bramble Hill is a stunning cul-de-sac of pretty cottage style homes sitting within the popular Valley Park development with an array of facilities including shops, health practices, public house, schooling, leisure centre and woodland walks. No.34 provides flexible accommodation, ideal for family living and home working and has been extended into the roof space to create two further bedrooms and a bathroom to complement the four first floor bedrooms with two further bathrooms. The kitchen and dining room have been knocked through to create a larger open space and there has been the addition of a conservatory overlooking the rear garden. There is also a double garage with a gravel driveway to fore.
Map
Floorplan

Accommodation
GROUND FLOOR
Entrance Hall: Stairs to first floor. under stairs storage cupboard.
Cloakroom: 5'5" x 2'8" (1.65m x 0.81m) Comprising wash hand basin. WC.
Sitting Room: 21'3" x 12'2" (6.48m x 3.71m) Fireplace surround and hearth with open fire.
Conservatory: 14'5" x 11'8" (4.39m x 3.56m)
Kitchen/Family Room: 24'6" x 10' (7.47m x 3.05m) Built in oven, built in gas hob, fitted extractor hood, space and plumbing for dishwasher, space for table and chairs or sofas etc.
Utility Room: 8'8" x 6'6" (2.64m x 1.98m) Space an plumbing for washing machine, space for tumble drier, integrated larder fridge, integrated larder freezer.
FIRST FLOOR
Landing: Stairs to second floor, built in airing cupbpoard.
Bedroom 1: 12'5" max x 12'2" (3.78m max x 3.71m) Built in wardrobes.
Bedroom 2: 12'1" x 10'3" (3.68m x 3.12m) Built in wardrobes.
En Suite: 6'7" x 5'8" White suite with chrome fitments comprising shower in cubicle, wash hand basin, WC.
Bedroom 3: 9' x 8'6" to wardrobes. (2.74m x 2.59m to wardrobes) Built in wardrobes.
Bedroom 4: 8'10" x 8'8" (2.69m x 2.64m) Built in double wardrobe.
Bathroom: 8'1" x 5'6" (2.46m x 1.68m) Comprising bath with shower over, wash hand basin, WC.
SECOND FLOOR
Landing:
Bedroom 5: 12'11" x 12'3" (3.94m x 3.73m)
Bedroom 6: 12'11" x 10'2" (3.94m x 3.10m)
Bathroom: 9'1" x 5'3" max (2.77m x 1.60m max) White suite with chrome fitments comprising bath with shower attachment, wash hand basin, WC.
Outside
Front: Planted bed, side pedestrian access to rear garden, gravel driveway providing off road parking.
Rear Garden: Measures approximately 53' x 34' and comprises large paved patio area, variety of mature plants, bushes and trees, garden shed, outside tap.
Garage: 18'2" x 16'11" (5.54m x 5.16m) With twin electric up and over doors, door to rear garden power and light, wall mounted boiler.
Other Information
Tenure: Freehold
Approximate Age: 1997
Approximate Area: 211.1sqm/2272sqft (Including garage)
Sellers Position: Looking for forward purchase
Heating: Gas central heating
Windows: UPVC double glazed windows
Infant/Junior School: St. Francis Primary School
Secondary School: Toynbee Secondary School
Council Tax: Band E
Local Council: Test Valley Borough Council - 01264 368000
