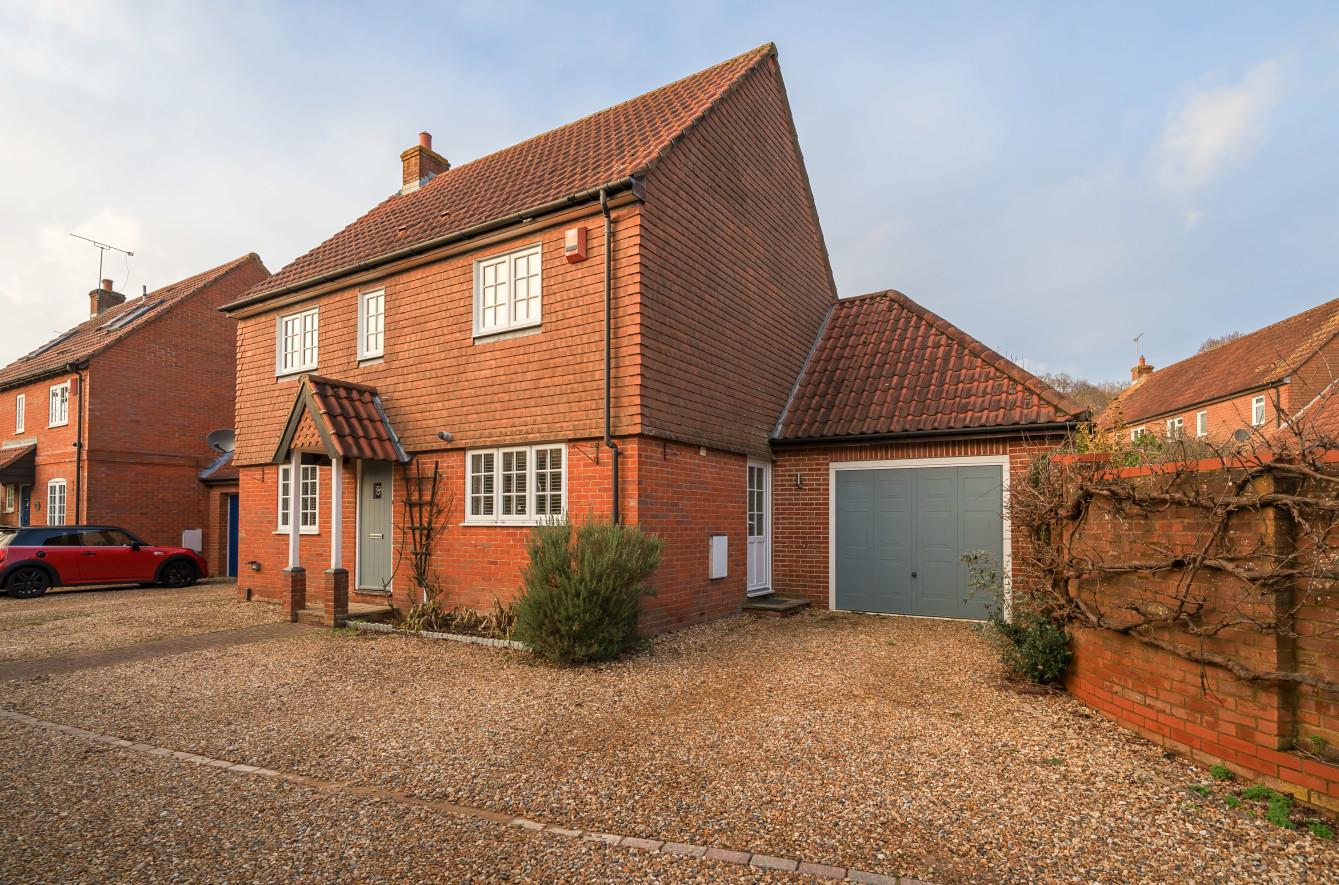Bramble Hill
Chandler's Ford £550,000
Rooms
About the property
A particularly attractive four bedroom detached family home constructed by PGC and forming part of Bramble Hill, a highly desirable road within Valley Park. This small development was constructed with a great deal of thought and attention to detail with regards to the character of the houses which have always proven to be immensely popular. The house itself affords a good size kitchen / dining room, 21'3" sitting room and
conservatory. The ground floor boats attractive Herringbone Karndean flooring throughout. On the first floor is the main bedroom with en-suite, three further bedrooms and family bathroom. To the side of the house there is an adjoining 17'6"x 12'7" garage and the property is also being marketed for sale with no forward chain.
Map
Floorplan

Accommodation
GROUND FLOOR
Entrance Hall: Stairs to first floor, under stairs storage cupboard.
Cloakroom: 6'1" x 2'11" (1.85m x 0.89m) Comprising wash hand basin, wc.
Sitting Room: 21'3" x 12'4" . (6.48m x 3.76m) Sliding door to Conservatory.
Conservatory: 9'10" x 9' 8" (3.00m x 2.95m) Double doors to rear garden.
Kitchen/Dining Room: 21'3" x 9'10" (6.48m x 3.00m) Built in electric oven, built in gas hob, fitted extractor hood, space and plumbing for dishwasher, space for fridge freezer, space for table and chairs, fitted breakfast bar, wall mounted boiler, door to driveway .
FIRST FLOOR
Landing: Access to loft space, built in airing cupboard.
Bedroom 1: 10'2" x 9'11" (3.10m x 3.02m) Built in triple wardrobe.
En-Suite: 6'1" x 5'11" (1.85m x 1.80m) Comprising shower in cubicle, wash hand basin, wc.
Bedroom 2: 11'6" x 9'7" (3.51m x 2.92m) Fitted double wardrobe.
Bedroom 3: 9'8" x 9'7" (2.95m x 2.92m)
Bedroom 4: 9'2" x 7'10" (2.79m x 2.39m) Built in wardrobe.
Bathroom: 8'x 5'8" (2.44m 1.73m) Comprising bath with mixer tap and shower attachment, wash hand basin, wc.
Outside
Front: A gravelled driveway affords off street parking for approximately 3 cars, outside tap, side pedestrian access to rear garden.
Rear Garden: Approximately 43' x 38' Area laid to lawn surrounded by flower and shrub beds and enclosed by fencing, gravelled area, garden shed, circular patio, further patio area.
Garage: 17'6" x 12'7" With electric up and over door, power and light, roof storage space, door to garden.
Other Information
Tenure: Freehold
Approximate Age: 1996
Approximate Area: 135.4sqm/1458sqft (Including garage)
Sellers Position: No Forward Chain
Heating: Gas central heating
Windows: UPVC double glazing
Infant/Junior School: St.Francis Primary Schools
Secondary School: Toynbee Secondary School
Local Council: Test Valley Borough Council - 01264 368000
Council Tax: Band E
