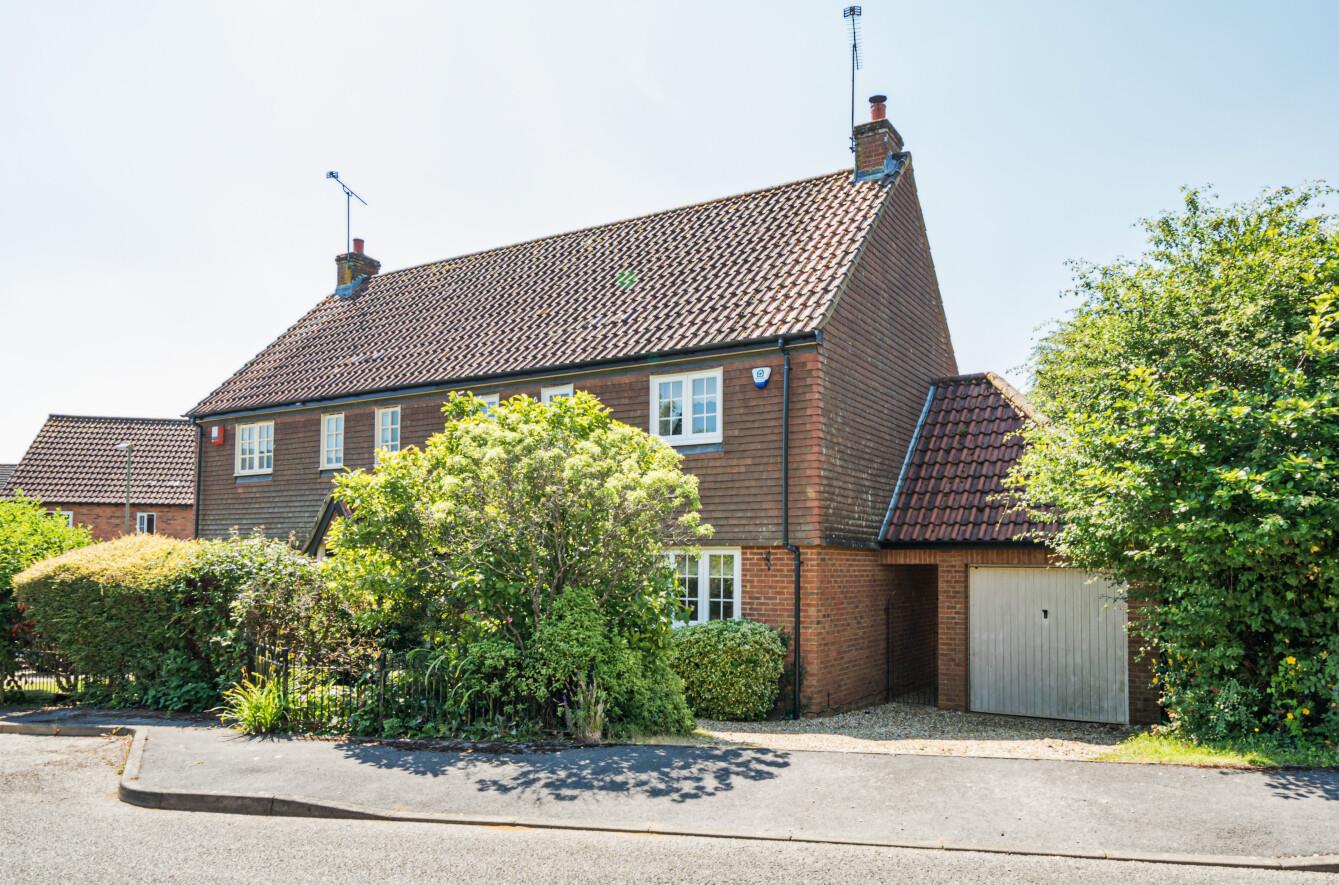Bramble Hill
Chandler's Ford £399,950
Rooms
About the property
A three bedroom semi-detached family home situated in a popular cul-de-sac location and offered for sale with no forward chain. These properties were constructed by Perbury Group to a high specification and remain extremely popular. The property would benefit from some general updating and comprises sitting/dining room, kitchen and cloakroom on the ground floor, with three bedrooms and a bathroom on the first floor. There is a detached garage and a good size southerly facing rear garden.
Map
Floorplan

Accommodation
GROUND FLOOR
Entrance Hall: Built in storage cupboard, under stairs storage cupboard, stairs to first floor.
Cloakroom: 5'11" x 3' (1.80m x 0.91m) Comprising wash hand basin, WC
Sitting/Dining Room: 21'3" x 11'3" max (6.48m x 3.43m max) Feature fireplace surround and hearth with open fire.
Kitchen/Breakfast room: 11'1" x 9'10" (3.38m x 3.00m) Built in oven, built in four ring gas hob, integrated extractor hood, space for fridge freezer, space and plumbing for washing machine, wall mounted boiler.
FIRST FLOOR
Landing: Access to loft space, built in airing cupboard housing the hot water tank.
Bedroom 1: 11'5" x 10'1" (3.48m x 3.07m) Built in double wardrobe.
Bedroom 2: 11'5" x 8'6" (3.48m x 2.59m) Built in double wardrobe.
Bedroom 3: 10'1" max x 9'8" max (3.07m max x 2.95m max)
Bathroom: 9'8" x 5' (2.95m x 1.52m) Comprising bath with shower attachment, wash hand basin, WC.
Outside
Front: Area laid to lawn, planted bed, retaining hedgerow, gravel pathway to front door, gravel driveway providing off road parking, side pedestrian access to rear garden.
Rear Garden: The rear garden measures approximately 35' x 28' plus recess and has a pleasant southerly aspect. Area laid to lawn, area laid to timber deck, paved patio area, outside tap, variety of plants and bushes.
Garage: 16'9" x 8'11" (5.11m x 2.72m) With up and over door, power and light and personal door to rear garden.
Other Information
Tenure: Freehold
Approximate Age: 1998
Approximate Area: 83.4sqm/898sqft
Heating: Gas central heating
Windows: UPVC Double glazing
Infant/Junior School: St Francis C of E Primary School
Secondary School: Toynbee Secondary School
Local Council: Test Valley Borough Council 01264 368000
Council Tax: Band D
