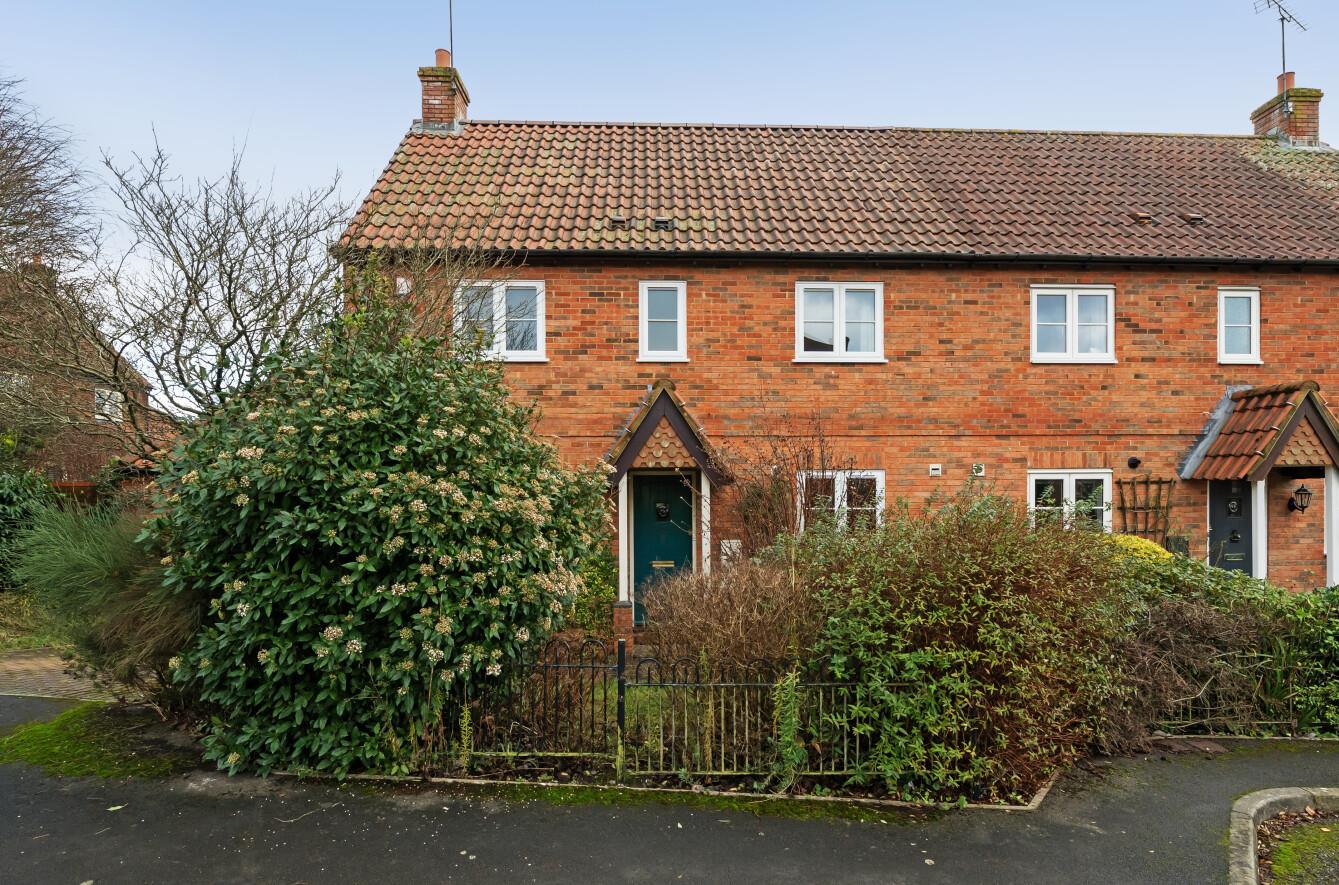Bramble Hill
Chandler's Ford £439,950
Rooms
About the property
A modern semi detached property constructed by the renowned Perbury Group in this popular cul de sac location. The property benefits from three bedrooms with the master bedroom benefitting from an en-suite. All three bedrooms boast wardrobes. The ground floor provides a large sitting room, that opens onto the rear garden, along with a kitchen and separate dining room that many people may look to open up to create one large space. There is also a cloakroom. Externally, there is a good size frontage with off road parking leading to a garage. The rear garden offers good outside space for entertaining. The property would benefit from some general updating and modernisation and is offered for sale with no forward chain.
Map
Floorplan

ACCOMMODATION:
GROUND FLOOR:
Entrance Hall: Stairs to first floor, under stairs storage cupboard.
Cloakroom: 5'5" x 3' (1.65m x 0.91m) Comprising wash hand basin, wc.
Kitchen: 9'3" x 8'6" (2.82m x 2.59m) Built in oven, built in gas hob, integrated extractor hood, space for fridge/freezer, plumbing for washing machine, wall mounted boiler.
Dining Room: 9' x 8'6" (2.74m x 2.59m)
Sitting Room: 18'8" x 12'9" max (5.69m x 3.89m max) Fireplace surround and hearth with fitted gas fire.
FIRST FLOOR:
Landing: Access to loft space, built in airing cupboard.
Bedroom 1: 10'1" x 10' to wardrobes (3.07m x 3.05m) Built in wardrobes.
En Suite: 6'10" into shower x 5'11" (2.08m x 1.80m) Comprising shower in cubicle, wash hand basin, wc.
Bedroom 2: 10' x 8'9" (3.05m x 2.67m) Built in double wardrobe.
Bedroom 3: 8'6" x 6'8" (2.59m x 2.03m) Built in double wardrobe.
Bathroom: 6'8" x 6'7" (2.03m x 2.01m) Comprising bath with mixer tap and shower attachment, wash hand basin, wc.
OUTSIDE:
Front: Area laid to lawn, variety of mature bushes and plants, further area laid to lawn and mature bushes, access to rear garden, block paved driveway providing off road parking.
Rear Garden: Measures approximately 40' x 30' and comprises paved patio area, area laid to lawn, variety of mature bushes and shrubs, outside tap.
Garage: 16'10" x 8'10" (5.13m x 2.69m) With up and over door, power and light, personal door to side.
Other Information
Tenure: Freehold
Approximate Age: 1997
Approximate Area: 942sqft/87.4sqm
Sellers Position: No forward chain
Heating: Gas central heating
Windows: UPVC double glazing
Loft Space: Partially boarded with ladder and light connected.
Infant/Junior School St Francis Infant/Junior School
Secondary School: Toynbee Secondary School
Local Council: Test Valley Borough Council - 01264 368000
Council Tax: Band D
