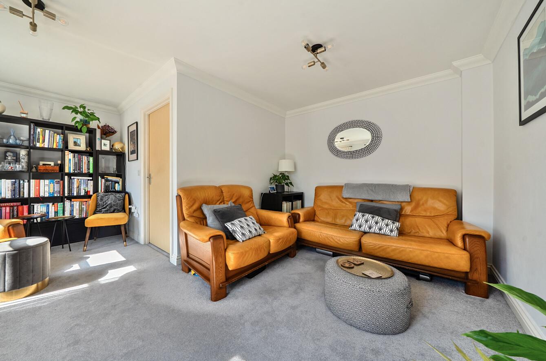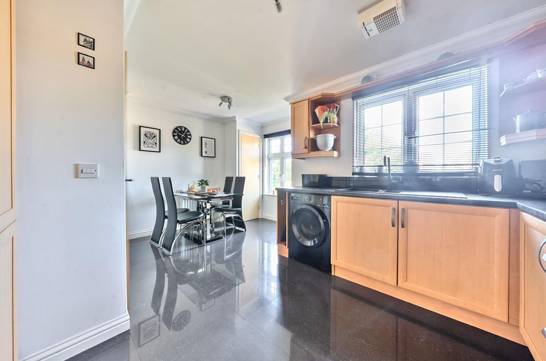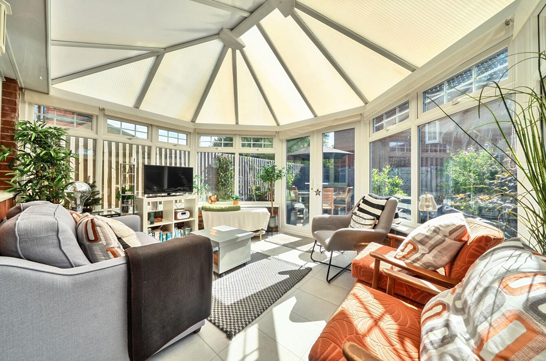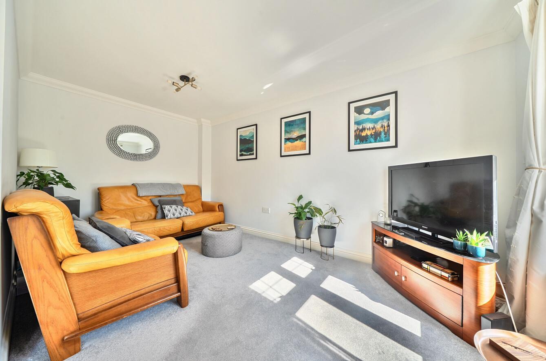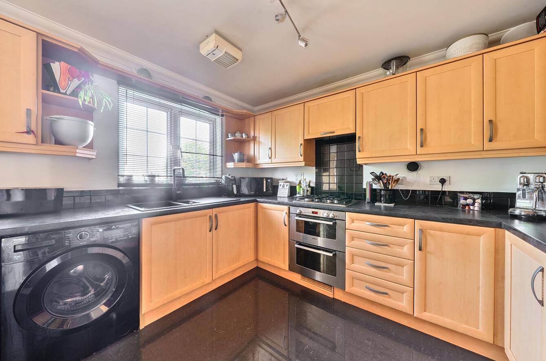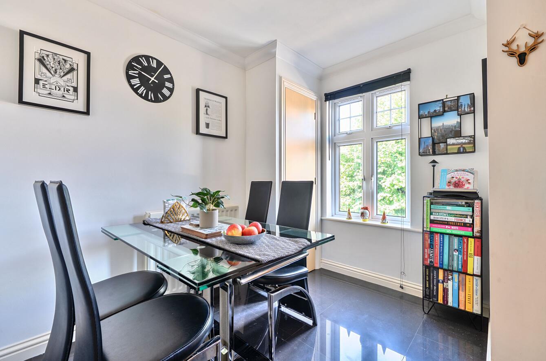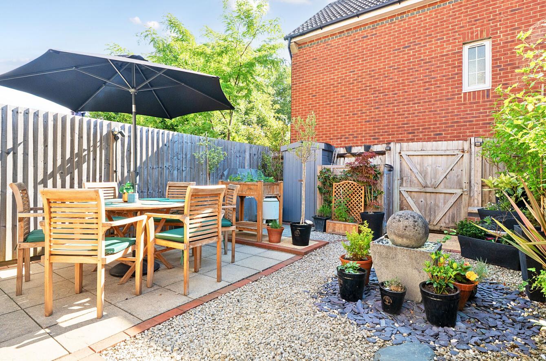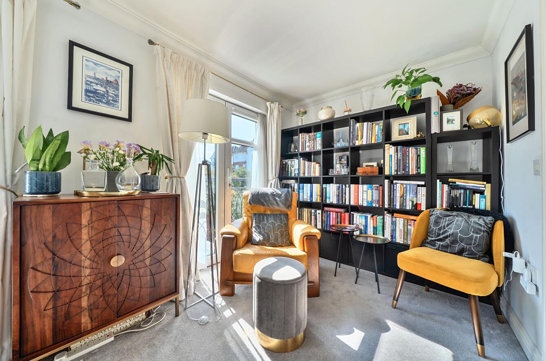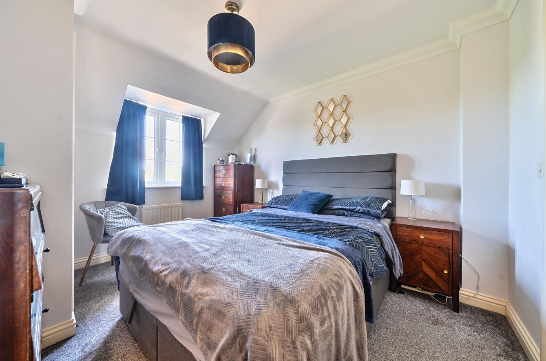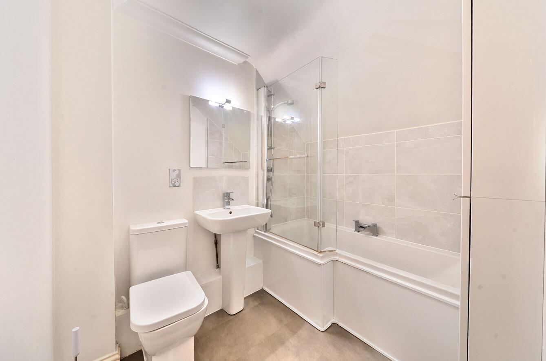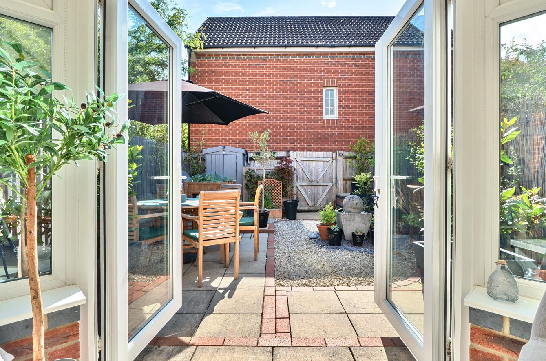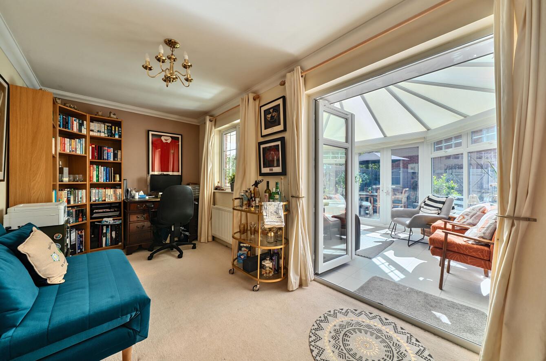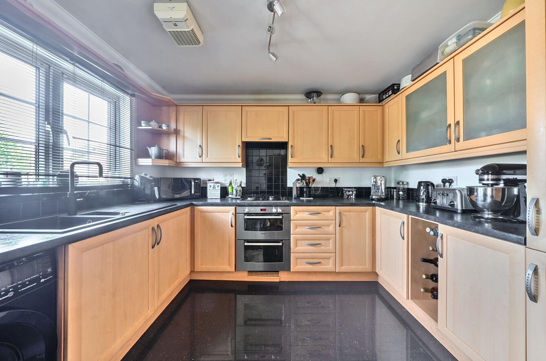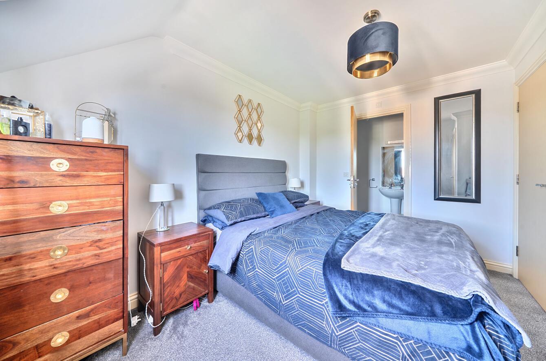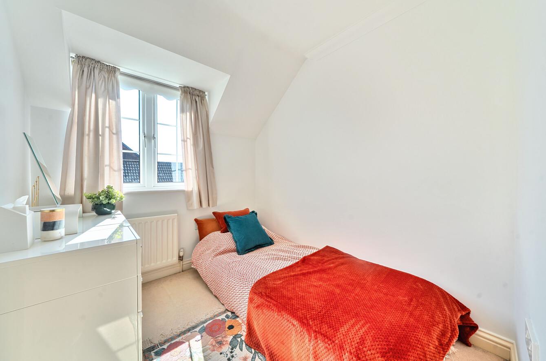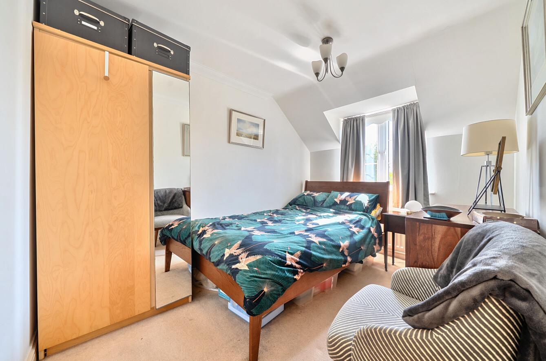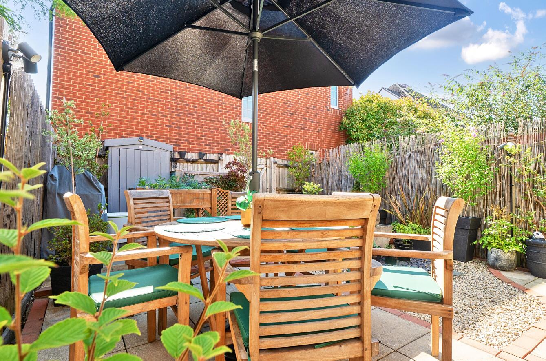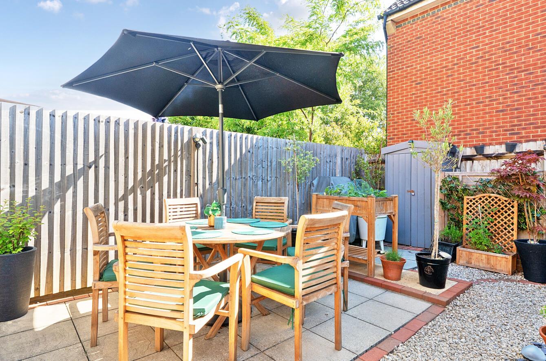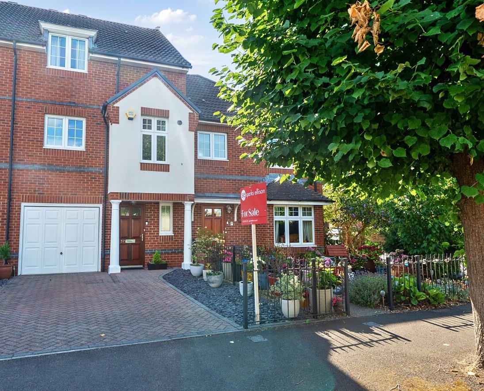Brookwood Avenue
Eastleigh £375,000
Rooms
About the property
Nestled on the charming Brookwood Avenue in Eastleigh, this well-presented three-bedroom townhouse offers a delightful blend of comfort and modern living. The heart of the home is the spacious kitchen/dining room, which has be thoughtfully designed to cater to both everyday living and entertaining. Modernised en-suite bathroom adds a touch of luxury to the master bedroom. This property is well-equipped to accommodate families or guests comfortably. The townhouse also boasts integral access to the garage which provides additional storage space. This townhouse is an excellent opportunity to enjoy modern living in Eastleigh. Ideal for families.
Map
Floorplan

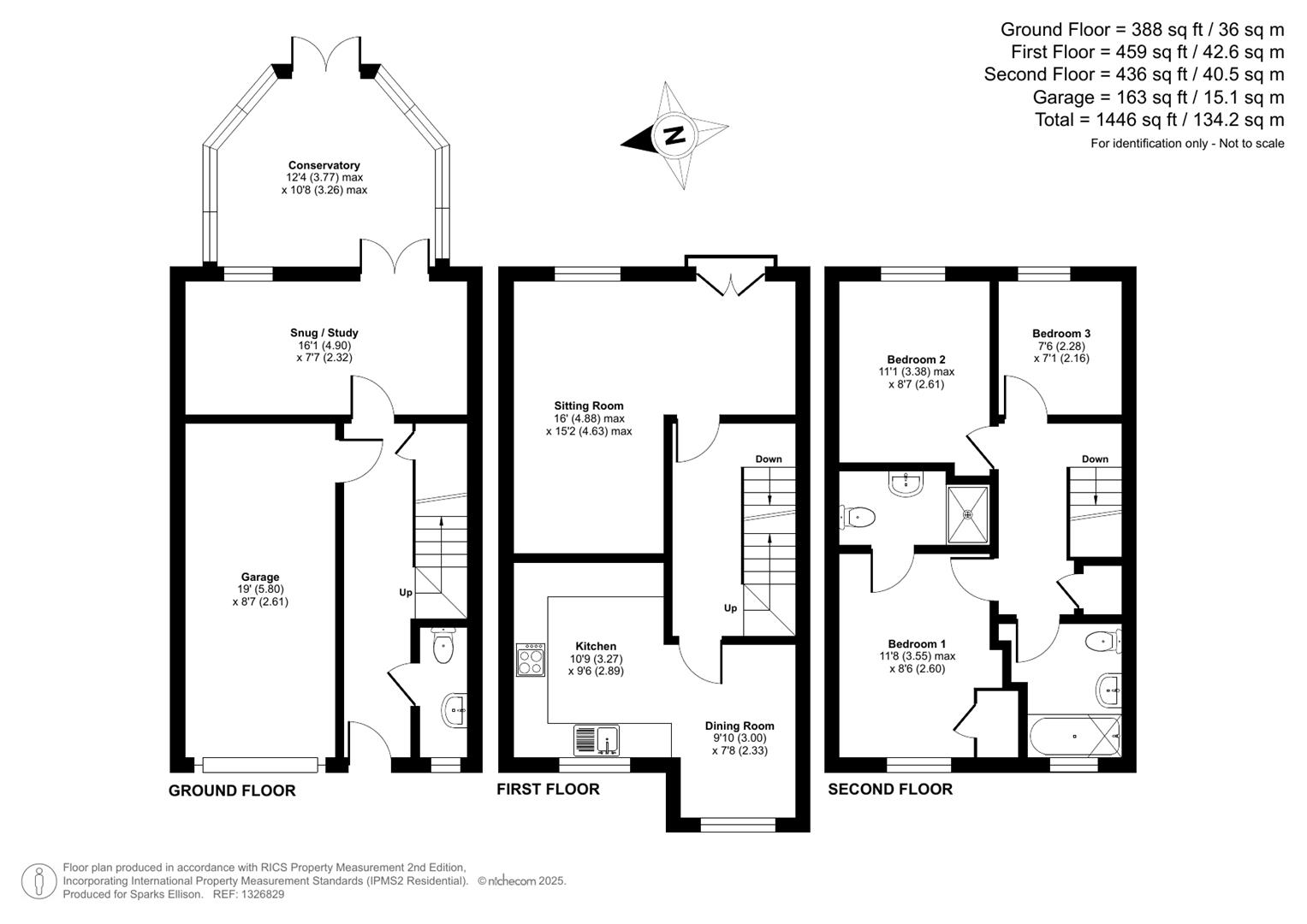
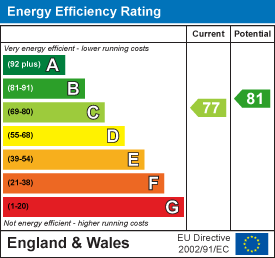
Accommodation
GROUND FLOOR
Entrance Hall: Stairs to first floor with cupboard under.
Cloakroom: Suite comprising wash basin, WC.
Snug/Study: 16'1" x 7'7" (4.90m x 2.32m)
Conservatory: 12'4" x 10'8" (3.77m x 3.26m) Double doors to rear garden.
FIRST FLOOR
Landing: Stairs to second floor.
Kitchen: 10'9" x 9'6" (3.27m x 2.89m) Range of units to include integrated fridge freezer, integrated washing machine, integrated dishwasher, electric oven and gas hob with extractor hood, built in storage cupboard accommodating boiler.
Dining Area: 9'10" x 7'8" (3.00m x 2.33m)
Sitting Room: 16' x 15'2" (4.88m x 4.63m) Juliette balcony overlooking rear garden.
SECOND FLOOR
Landing: Access to loft space, airing cupboard.
Bedroom 1: 11'8" x 8'6" 3.55m x 2.60m) Built in wardrobe
En-suite: Fitted in 2025 with white suite comprising WC, wash basin, shower cubicle with glass door.
Bedroom 2: 11'1" x 8'7" (3.38m x 2.61m)
Bedroom 3: 7'6" x 7'1" (2.28m x 2.16m)
Bathroom: White suite comprising, WC, wash basin, bath with shower head over.
Outside
Front: Parking for two cars.
Rear Garden: Patio area.
Other Information
Tenure: Freehold
Approximate Age: 2003
Approximate Area: 1146sqft/132.4sqm Including garage
Sellers Position: No forward chain
Heating: Gas central heating
Windows: UPVC double glazing
Loft Space: Partially boarded with ladder and light connected
Infant/Junior School: The Crescent Primary School
Secondary School: Crestwood Community School
Council Tax: Band D
Local Council: Eastleigh Borough Council - 02380 688000
Agents Note: If you have an offer accepted on a property we will need to, by law, conduct Anti Money Laundering Checks. There is a charge of £60 including vat for these checks regardless of the number of buyers involved.
