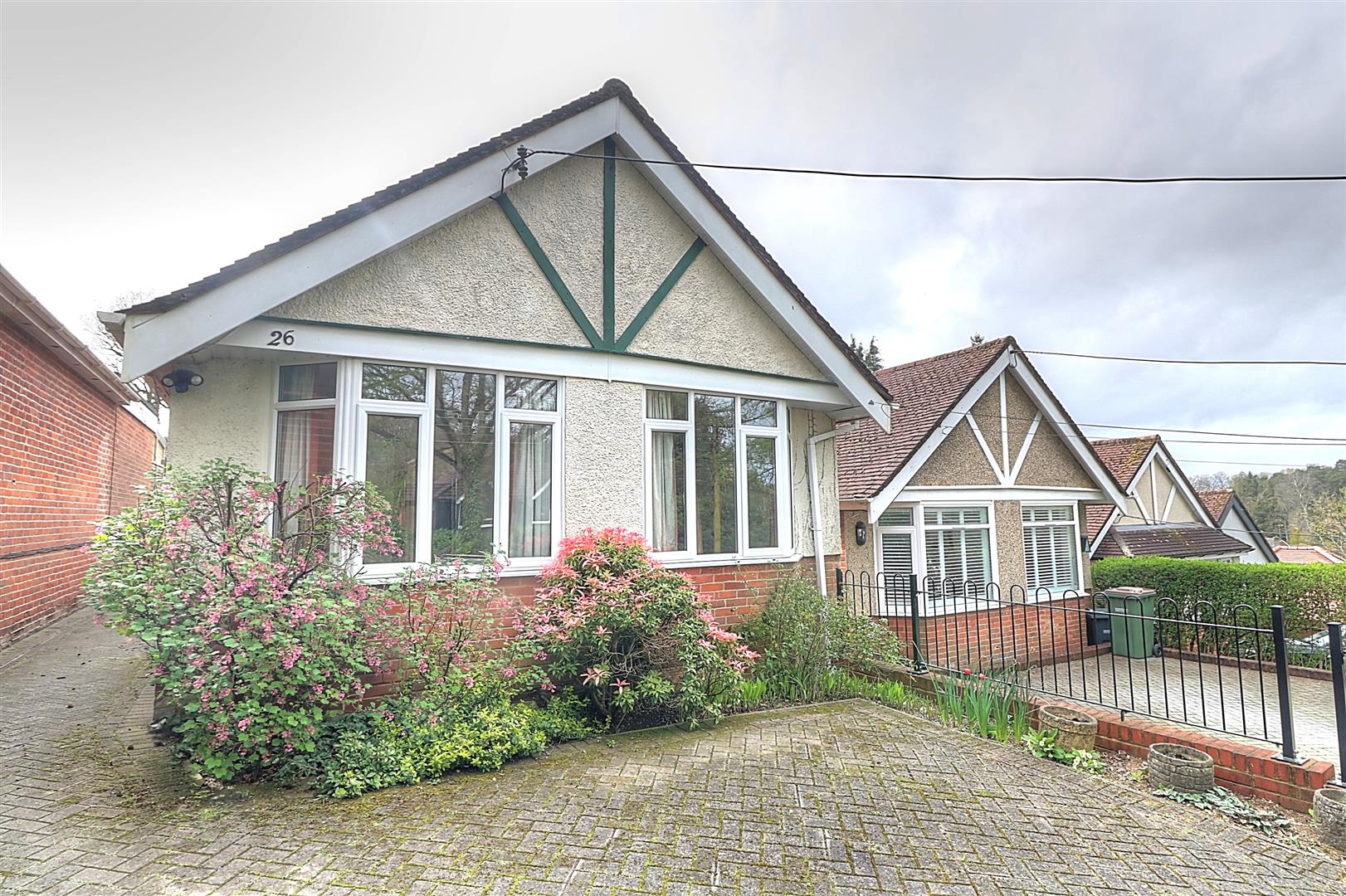Brownhill Road
Chandler's Ford £350,000
Rooms
About the property
A detached bungalow offered for sale with no forward chain and located close to the centre of Chandler's Ford.
The bungalow benefits from three bedrooms and a shower room with the sitting room leading into a conservatory which provides access to the rear garden and the kitchen which is also located to the rear. There is a driveway to the front providing off road parking and an attractive rear garden measuring approximately 48' in length to the garage. There is also a shared parking area to the rear of the garage.
Map
Floorplan

ACCOMMODATION:
Entrance Vestibule:
Entrance Hall: Access to loft space.
Sitting Room: 15‘10“ x 10‘1“ (4.83m x 3.07m)
Conservatory: 14‘8“ x 7‘5“ (4.47m x 2.26m)
Kitchen: 15’9” x 7’2” (4.80m x 2.18m) Built in oven, built-in gas hob, integrated extractor hood, space and plumbing for washing machine,
Bedroom 1: 14‘2“ x 9‘9” (4.32m x 2.97m) built-in double wardrobe with cupboard over.
Bedroom 2: 10‘6“ x 7‘9“ (3.20m x 2.36m)
Bedroom 3/Study: 10‘2“ x 6‘11“ (3.10m x 2.11m)
Shower Room: 7’8” x 4’2” (2.34m x 1.27m) White suite with chrome fitments comprising shower in cubicle, wash hand basin, WC.
OUTSIDE:
Front: Block paved driveway providing off-road parking with side access leading to the front door and onto the rear garden, mature hedgerow and planted bed.
Rear Garden Measures approximately 48' to garage x 25' and comprises paved patio area, area laid to lawn, variety of mature plants, bushes shrubs and trees, gate providing rear pedestrian access, garden shed.
Garage: To the rear of the garden there is a garage with up and over door and door to garden. The garage can be accessed via an unmade access road to the left hand side of 22 brownhill Road. There is also a parking area in front of the garage.
Other Information
Tenure: Freehold
Approximate Age: 1947
Approximate Area: 75.9sqm/818sqft
Sellers Position: No forward chain
Heating: Gas central heating
Windows: UPVC double glazing
Loft Space: Ladder and light connected
Infant/Junior School: Chandlers Ford Infant School / Merdon Junior School;
Secondary School: Toynbee Secondary School
Local Council: Eastleigh Borough Council - 02380 688000
Council Tax: Band D
