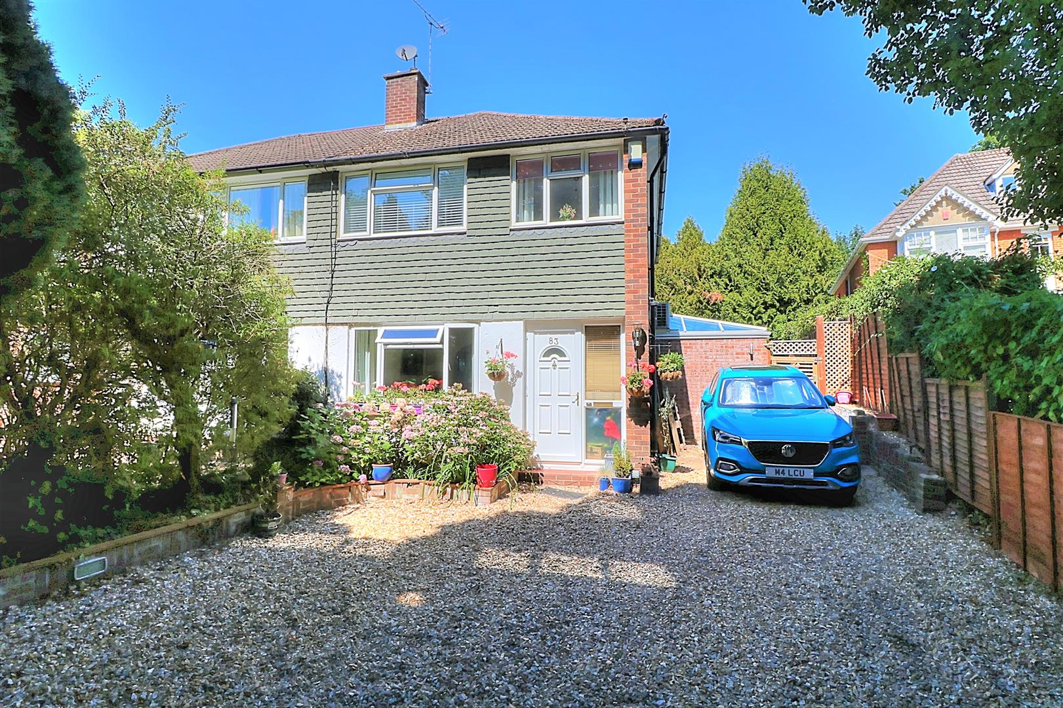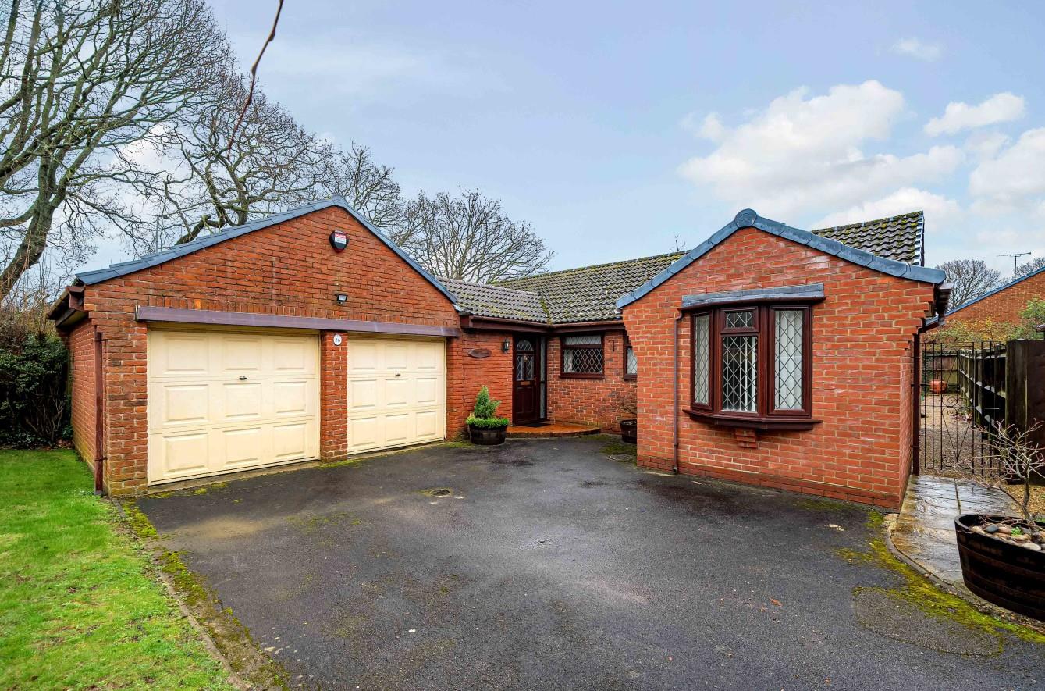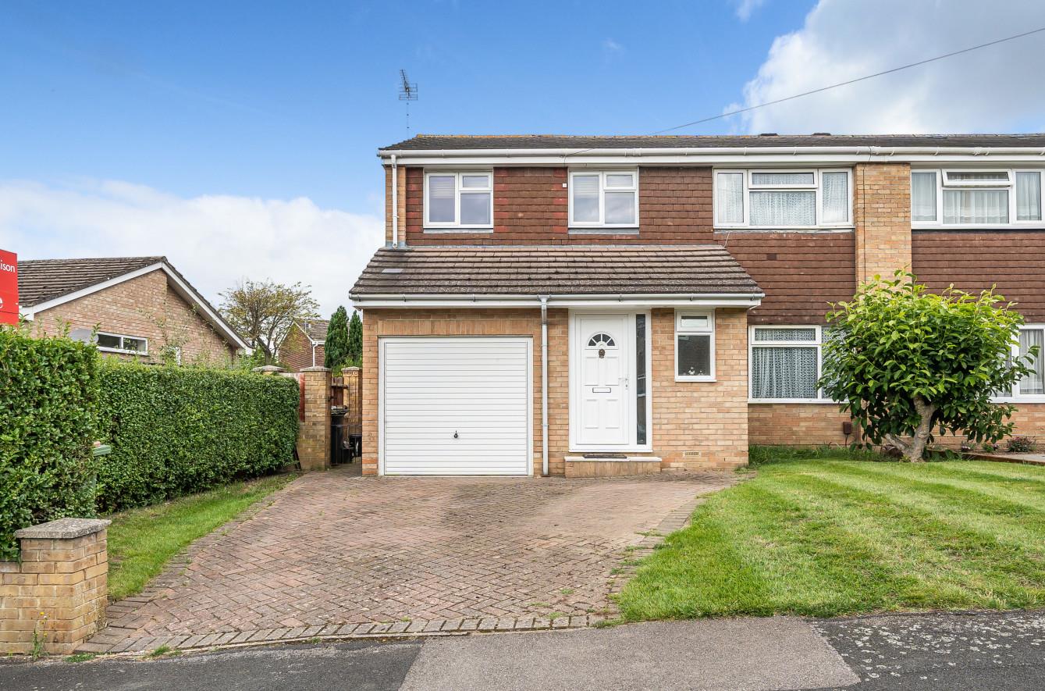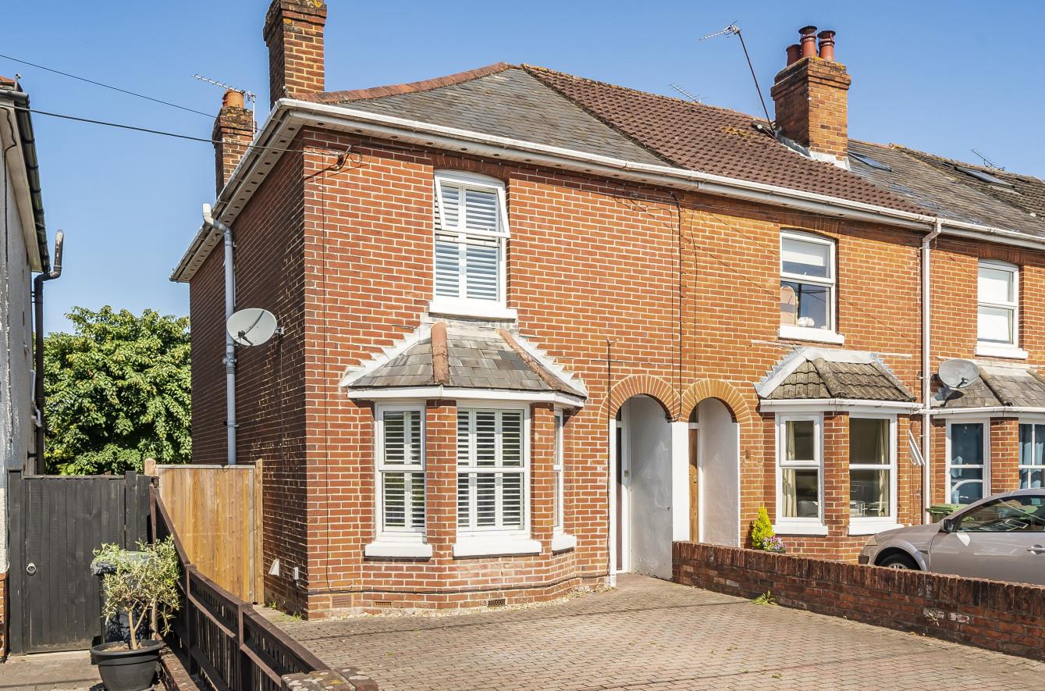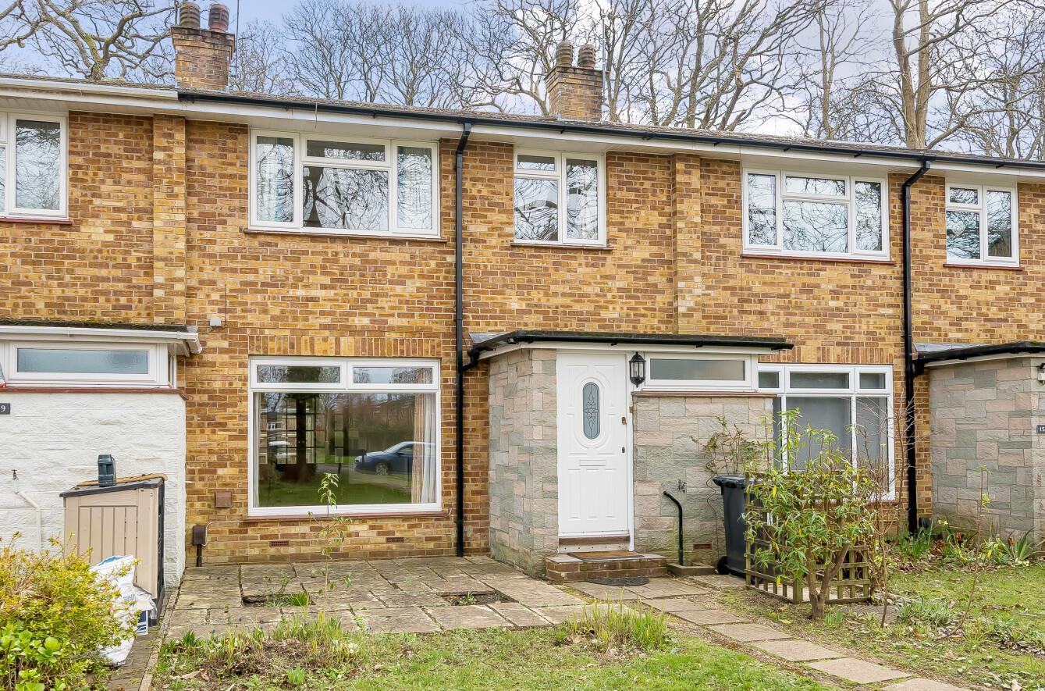Brownhill Road
Chandler's Ford £450,000
Rooms
About the property
A three bedroom semi detached family home situated close to the centre of Chandler's Ford and offered for sale with no forward chain. The property benefits from two receptions on the ground floor along with a kitchen and a stunning conservatory that wraps around from the kitchen area to the dining room. The conservatory has air conditioning built in and benefits from a glass roof coated with a solar reflective coating. The property enjoys a private rear garden and a large driveway providing off road parking for approximately six or seven cars.
Map
Floorplan

Accommodation
GROUND FLOOR
Entrance Porch:
Entrance Hall: Stairs to first floor.
Sitting Room: 13'10" x 10'5" (4.22m x 3.18m) Fitted electric fire.
Dining Room: 10'3" x 8'5" (3.12m x 2.57m)
Kitchen: 10'4" x 8'11" (3.15m x 2.72m) Extends into the conservatory area providing an open plan nature. Space for Range style cooker, fitted extractor hood, integrated dishwasher, space for fridge freezer, integrated washing machine, space for tumble dryer, breakfast bar.
Conservatory: 24'11" max x 20'9" max (7.59m max x 6.32m max) A wrap around conservatory which provides an open plan nature to the kitchen and wraps around to the rear of the dining room. This area provides additional kitchen units along with space for table and chairs, space for sofas and TV.
FIRST FLOOR
Landing: Built in airing cupboard, built in cupboard housing boiler, access to loft space.
Bedroom 1: 12'3" x 9'11" (3.73m x 3.02m) Fitted wardrobes.
Bedroom 2: 11'11" x 8'10" (3.63m x 2.69m) Fitted wardrobes.
Bedroom 3: 9'1" x 6'5" (2.77m x 1.96m)
Bathroom: 7'6" x 5'7" (2.29m x 1.70m) White suite with chrome fitments comprising bath with shower over, wash hand basin, WC.
Outside
Front: Flower beds, gravel driveway providing off road parking for 6/7 vehicles, side pedestrian access to rear garden.
Rear Garden: Measures approximately 41' max x 25' and comprises paved patio area, outside tap, area laid to lawn, garden shed, mature trees.
Other Information
Tenure: Freehold
Approximate Age: 1967
Approximate Area: 1153sqft/107.1sqm
Sellers Position: No forward chain
Heating: Gas central heating
Windows: UPVC double glazed windows
Infant/Junior School: Chandler's Ford Infant/Merdon Junior School
Secondary School: Toynbee Secondary School
Council Tax: Band D - £1,876.03 22/23
Local Council: Eastleigh Borough Council - 02380 688000
