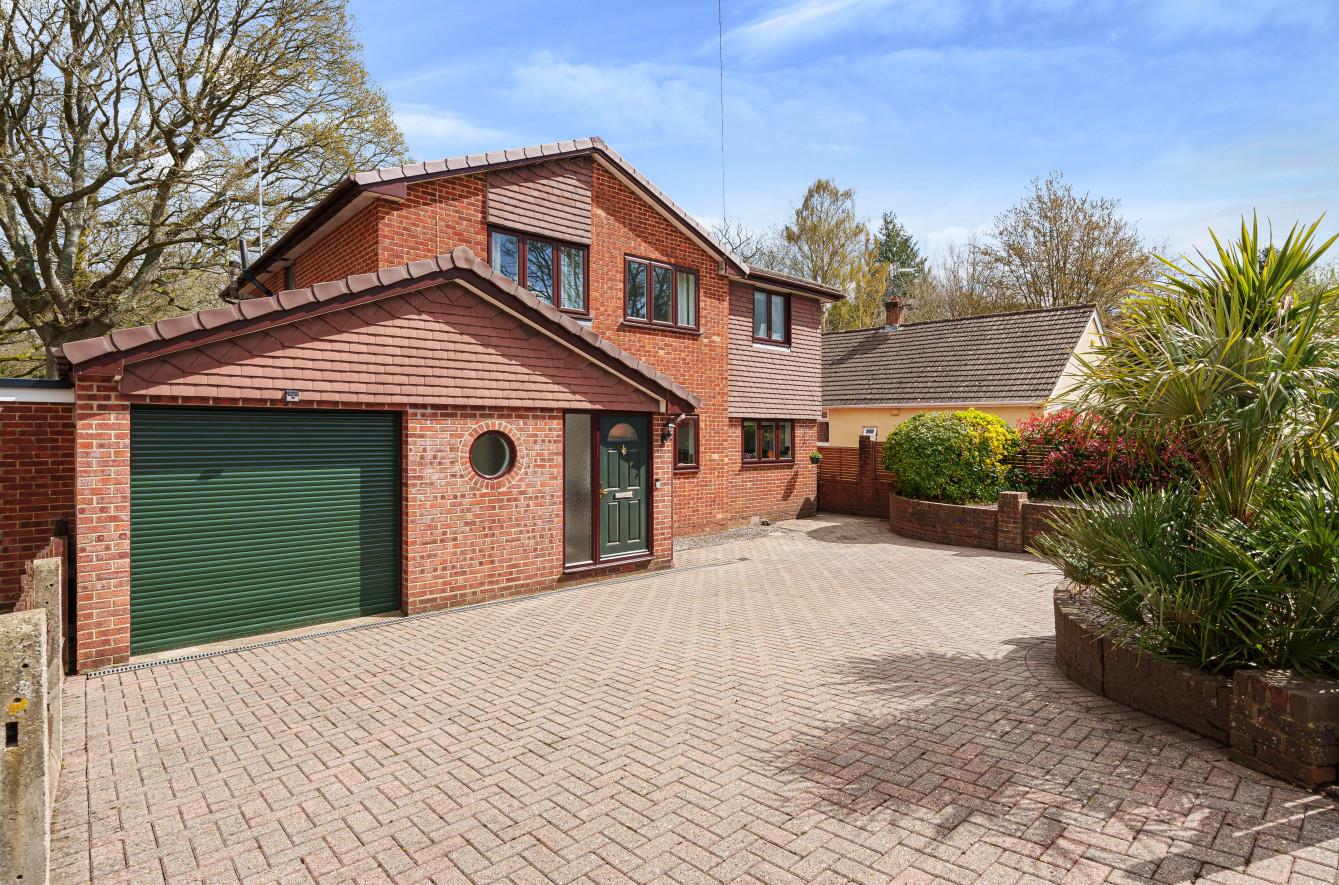Brownhill Road
Chandler's Ford £700,000
Rooms
About the property
A beautifully presented four bedroom detached family home with an adjoining self contained two storey annexe providing a sitting room, modern kitchen, double bedroom, bathroom and shower room. The main house provides spacious well proportioned accommodation with four good size bedrooms, en-suite and bathroom to the first floor and on the ground floor a spacious entrance hall, modern fitted kitchen/dining space and sitting room to the rear overlooking the garden. This is a fantastic family home that would suit multi generational living although the annexe could easily be incorporated within the main house. Additionally the property also provides a double length 36'6" garage, block paved driveway providing parking for several vehicles and rear garden measuring approximately 58' x 47'. The convenient central location is within walking distance to Fryern Arcade, bus services to Southampton and Winchester, local schools and Hiltingbury Lakes.
Map
Floorplan

Accommodation
GROUND FLOOR
Entrance Vestibule: Door to garage, tiled floor, open to:
Entrance Hall: Tiled floor, stairs to first floor with cupboard under.
Cloakroom: Modern white suite with chrome fitments comprising wash basin with cupboard under, w.c., tiled walls and floor.
Kitchen/Dining Room: 18'7" x 9'9" (5.66m x 2.97m) The kitchen area is fitted with a range of white units with stainless steel furniture, electric double oven, gas hob with extractor hood over, integrated dishwasher, freezer, wine cooler and fridge freezer, built in storage cupboard. The dining area provides space for table and chairs, tiled flooring throughout.
Sitting Room: 20' x 13' x 10'10" (6.10m x 3.96m x 3.30m) Tiled floor, fireplace with inset gas fire, double doors to rear garden.
FIRST FLOOR
Landing: Hatch to loft space.
Bedroom 1: 13'7" x 10'5" (4.14m x 3.18m) Built in wardrobe.
Bedroom 2: 10'4" x 9'8" (3.15m x 2.95m excluding door recess)
En-suite: White suite comprising shower cubicle, wash basin with cupboard under, w.c.
Bedroom 3: 10'10" x 9'2" (3.30m x 2.79m)
Bedroom 4: 9'4" x 9'2" (2.84m x 2.79m) Built in wardrobe.
Bathroom: 6'7" x 5'4" (2.01m x 1.63m) Re-fitted modern white suite with chrome fitments comprising bath with mixer taps, separate shower unit over, glazed screen, wash basin, w.c., tiled walls and floor.
ANNEXE
Entrance Vestibule:
Cloakroom: White suite comprising wash basin with cupboard under, w.c.
Sitting Room: 13'10" x 10' (4.22m x 3.05m) Stairs to first floor, door to rear garden.
Kitchen/Dining Room: 11'9" x 9'4" (3.58m x 2.84m) Range of modern white gloss units with stainless steel furniture, electric oven, gas hob with extractor hood over, integrated fridge freezer, washing machine and tumble dryer, space for small table and chairs, understairs storage.
FIRST FLOOR
Landing: Hatch to loft space.
Bedroom: 13'9" x 10' (4.19m x 3.05m) Storage cupboard.
Bathroom: 9'5" x 6'1" (2.87m x 1.85m) White suite with chrome fitments comprising bath with mixer tap, wash basin, w.c.
Shower Room: Suite comprising shower cubicle, tiled walls and floor.
Outside
Front: To the front of the property is a brick paved driveway affording parking for several vehicles with raised planted border and side access to rear garden.
Rear Garden: Approximately 58' x 47'. Adjoining the house is a full width paved patio leading onto a good size lawned area surrounded by flower and shrub borders and enclosed by fencing, garden shed.
Garage: 36'6" x 10' (11.13m x 3.05m) Electric roller door to front, light and power, door to rear garden. Utilities section with space and plumbing for appliances, sink unit, work surface area and cupboards, electric vehicle charging point.
Other Information
Tenure: Freehold
Approximate Age: 1960
Approximate Area: 208.4sqm/2244sqft including garage
Sellers Position: Looking for forward purchase
Heating: Gas central heating
Windows: UPVC double glazed windows
Loft Space: Partially boarded with light connected
Infant/Junior School: Chandler's Ford Infant/Merdon Junior School
Secondary School: Toynbee Secondary School
Council Tax: Band E
Local Council: Eastleigh Borough Council - 02380 688000
