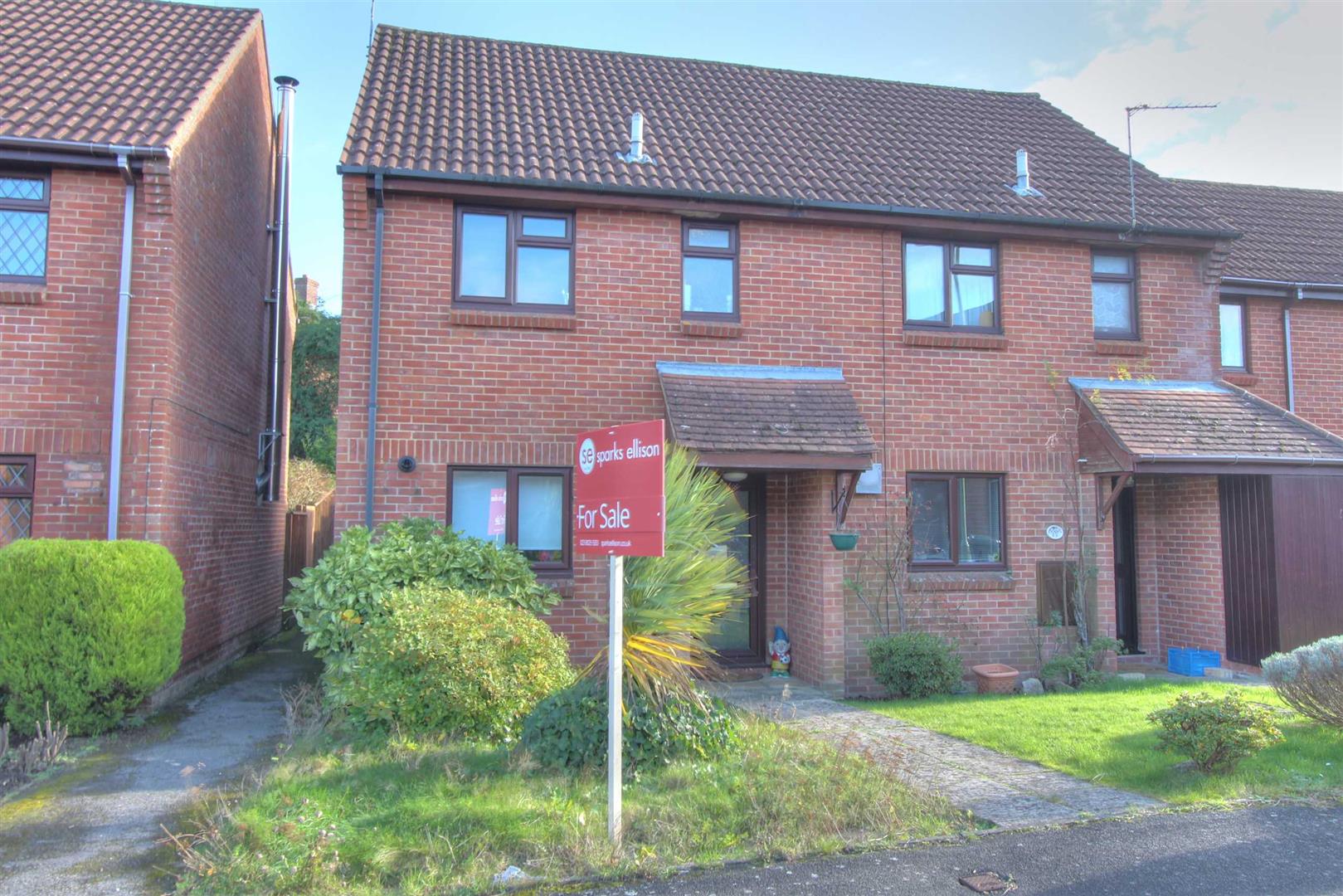Burley Close
Chandlers Ford £260,000
Rooms
About the property
A delightful two bedroom semi detached house presented in excellent condition throughout with the benefit of a conservatory to the rear measuring 13'5" x 8'1". Other attributes include a 12'8" x 11'3" main bedroom, modern bathroom and garage located in a nearby block. Burley Close is a quiet cul-de-sac situated on the edge of Valley Park accessed from Castle Lane and is within the catchment for the popular St. Francis School together with nearby shops.
Map
Floorplan

Accommodation
Ground Floor
Entrance Hall: Under stairs cupboard.
Sitting Room: 4.34 x 4.04 Stairs to first floor, patio doors to conservatory.
Conservatory: 4.09 x 2.46 Tiled floor, electric heater, door to rear garden.
Kitchen: 2.46 x 2.44 Range of fitted units, space and plumbing for appliances, electric oven and gas hob with extractor hood over.
First Floor
Landing: Hatch to loft space.
Bedroom 1: 3.86 x 3.43 Built in wardrobe.
Bedroom 2: 2.64 x 2.13 Airing cupboard.
Bathroom: White suite with chrome fitments comprising bath with shower unit over, wash basin, w.c.
Outside
Front: Lawned garden with flower and shrub borders and pathway to front door.
Rear Garden: Approximately 20'4" x 15'8". Patio surrounded by borders and enclosed by fencing, side gate.
Garage: A single garage is situated in a nearby block to the right hand side of the property.
Other Information
Tenure: Freehold
Approximate Age: 1980's
Approximate Area: 68.7sqm/740sqft
Sellers Position: Looking for forward purchase
Heating: Gas central heating
Windows: UPVC double glazing
Infant/Junior School: St.Francis Primary School
Secondary School: Toynbee Secondary School
Council Tax: Band C - £1,534.14 20/21
Local Council: Test Valley Borough Council - 01264 368000
