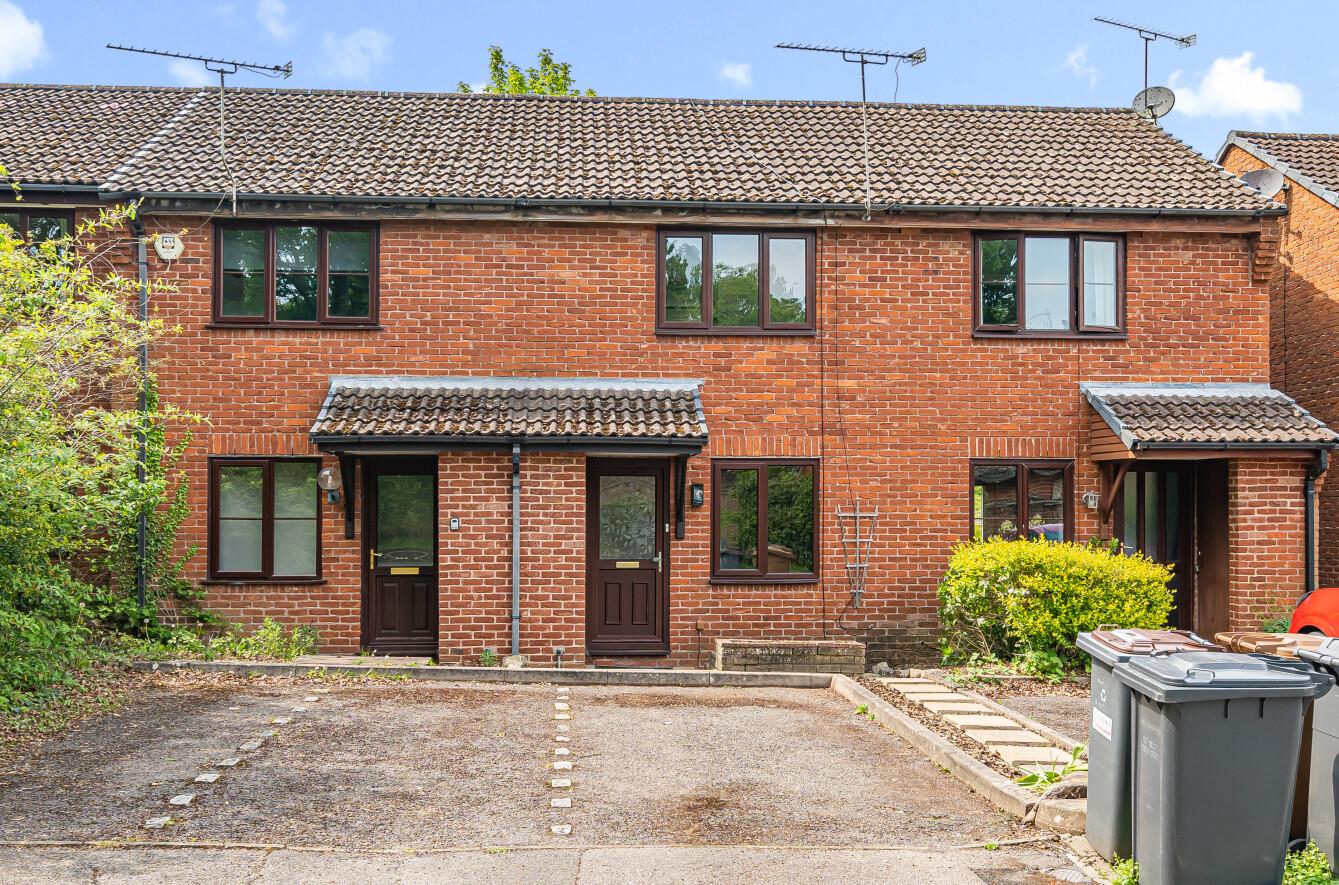Caernarvon Gardens
Chandler's Ford £1,200 pcm
Rooms
About the property
A modern two bedroom terrace home situated in a pleasant cul de sac location within the popular Valley Park Development which benefits from an array of facilities including shops, health practices, public house, vets, leisure centre and a variety of woodland walks. At the front of the property there is a parking space whilst to the rear is a low maintenance 36' enclosed garden.
Map
Floorplan

ACCOMODATION
Ground Floor:
Sitting Room: 15'10" x 12'7" (4.57m x 3.84m) Spiral staircase to first floor.
Kitchen/Breakfast Room: 12'7" x 7'5" (3.84m x 2.26m) Electric cooker and hob, free standing washing machine, fridge freezer, and dishwasher. Built in storage cupboard.
First Floor:
Landing:
Bedroom 1: 12'7" x 8'3" (3.84m x 2.51m)
Bedroom 2: 12'7" x 7'5" (3.84m x 2.26m) Built in airing cupboard housing water tank.
Bathroom: 7'2" x 4'7" (2.18m x 1.40m) White suite with chrome fitments comprising bath with shower over, wash hand basin, WC.
Outside
Front: Planted bed, driveway providing off road parking for 1 car. External storage cupboard.
Rear Garden: Measures approximately 36' x 13' Area laid to patio and area laid to shingle. Gate providing rear access.
Other Information
Management: Tenant Find Only
Availability: Immediately
Deposit: £1384.00
Approximate Age: 1980's
Approximate Area: 592sqft/54.8sqm
Heating: Electric heating
Windows: UPVC
Infant/Junior School: St Francis Primary School
Secondary School: Toynbee Secondary School
Local Council: Test Valley Borough Council 01264 368000
Council Tax: Band C
