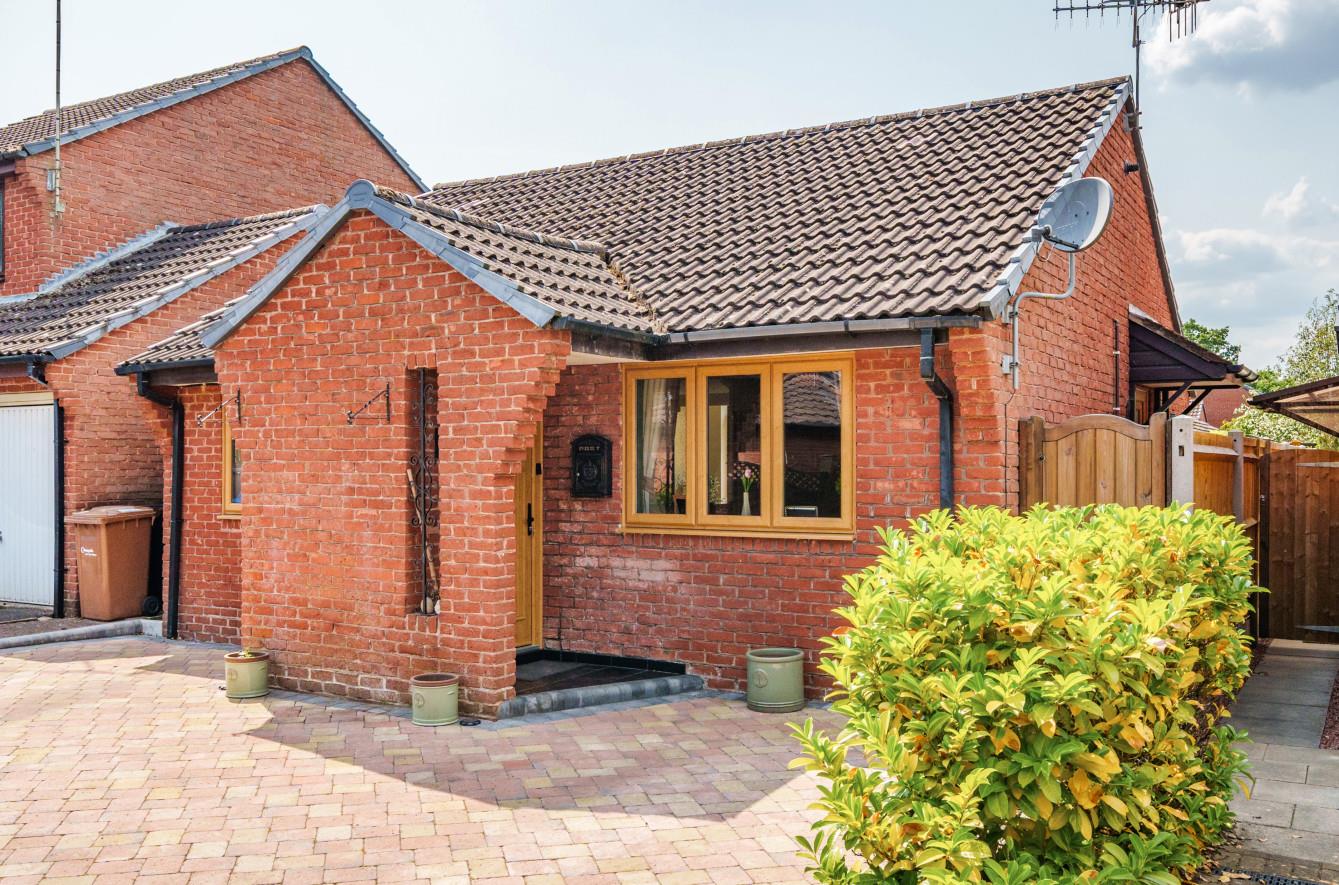Caernarvon Gardens
Chandler's Ford £400,000
Rooms
About the property
A beautifully presented detached bungalow set in a pleasant cul de sac location towards the southern end of Chandler's Ford. The bungalow was originally built as a two bedroom home but the current owners have extended the second bedroom and currently utilise this as a sitting room with open access from the dining area. The owners have had a quote to reinstall a doorway to separate this room so it could, once again, be a bedroom should a buyer wish to do this. The kitchen benefits form integrated appliances and there is a four piece bathroom suite. Externally there is a landscaped garden, parking and a garage.
Map
Floorplan

Accommodation
Entrance Vestibule:
Dining/Sitting Room: 13'10" x 12'8" (4.22m x 3.86m)
Kitchen: 11'10" x 7'1" (3.61m x 2.16m) Built in electric oven, built in electric hob, fitted extractor hood, integrated dishwasher, integrated washing machine, integrated fridge/freezer.
Sitting Room/Bedroom: 14'9" x 9'5" (4.50m x 2.87m) Originally a bedroom but currently utilised as a sitting room. Fitted log burner.
Bedroom: 13' to wardrobes x 9'4" including wardrobe depth. (3.96m to wardrobes x 2.84m including wardrobe depth) Fitted wardrobes.
Bathroom: 10'4" into shower x 6'4" (3.15m into shower x 1.93m) White suite with chrome fitments comprising bath, shower in cubicle, wash hand basin with drawers under, WC.
Outside
Front: Block paved driveway providing parking for 2/3 cars, side pedestrian access to rear garden.
Rear Garden: Measures approximately 39' x 29' and comprises area laid to lawn, paved patio area, area laid to composite deck, garden shed, wooden pergola, outside tap.
Garage: 17'1" x 8'2" (5.21m x 2.49m) Up and over door, power and light.
Other Information
Tenure: Freehold
Approximate Age: 1983
Approximate Area: 59.2sqm/638sqft
Sellers Position: No forward chain
Heating: Gas central heating
Windows: UPVC and Aluminium
Loft Space: Partially boarded with ladder and light
Infant/Junior School: St. Francis Primary School
Secondary School: Toynbee Secondary School
Local Council: Test Valley Borough Council - 01264 368000
Council Tax: Band C
