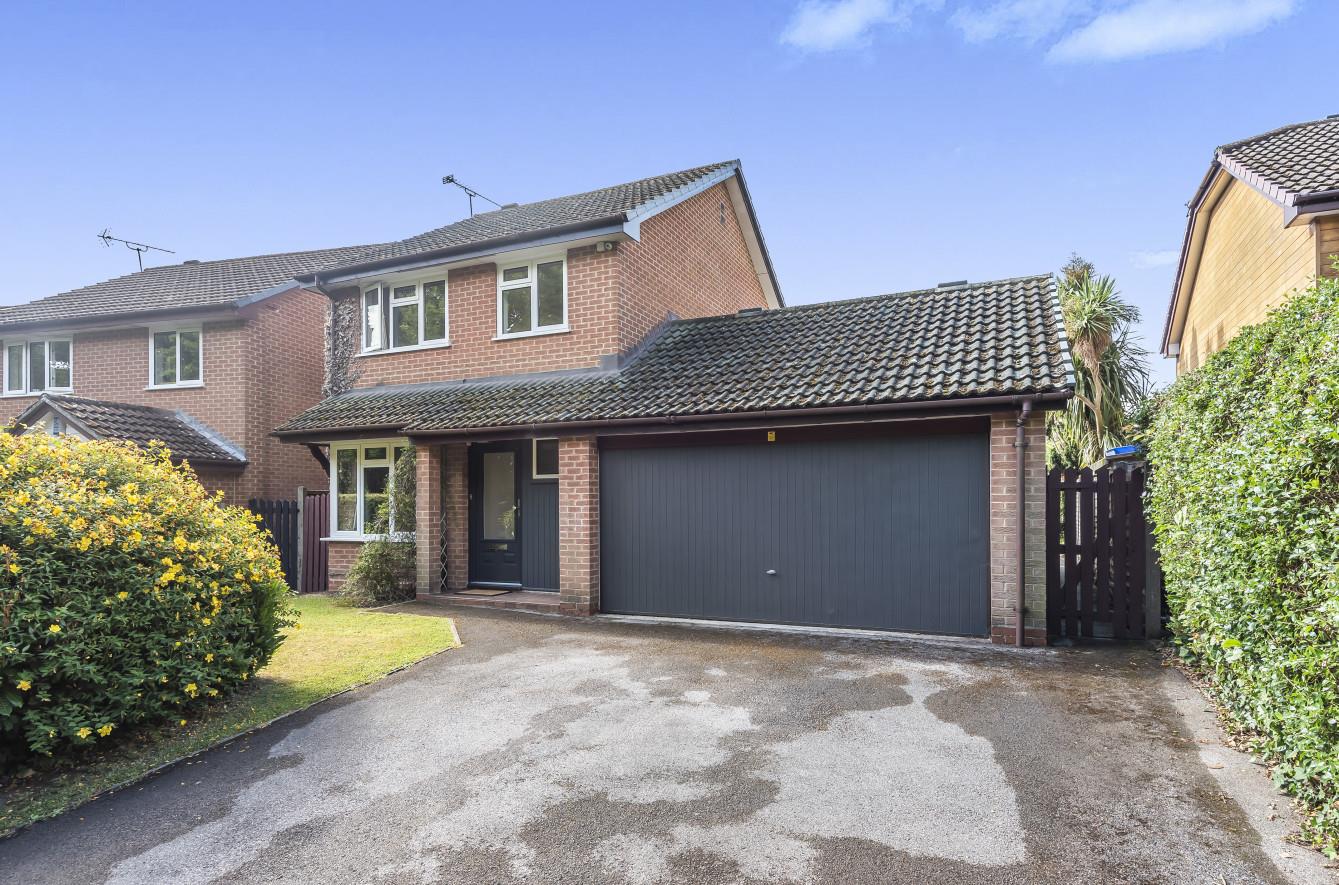Calshot Drive
Chandler's Ford £500,000
Rooms
About the property
A wonderful three bedroom detached home occupying a most pleasant location just off Castle Lane on the edge of Valley Park in a small cul-de-sac of just 4 properties. Affording a pleasant outlook to the front over greenery and a stunning rear garden measuring approximately 46'5" x 45'9" with a pleasant southerly aspect the property itself benefits from three bedrooms and modern bathroom to the first floor and to the ground floor, entrance hall, cloakroom, sitting room, kitchen/dining room and spacious conservatory. In addition to this the former double garage has been converted into additional living space but could also be converted back to a garage. Calshot Drive is conveniently placed for access to a range of local shops in Pilgrims Close together with the local St Frances School, bus services to Southampton and Winchester at the top of Castle Lane and access to the M3 and M27 motorway network.
Map
Floorplan

Accommodation
Ground Floor
Entrance Hall: Tiled floor, stairs to first floor.
Cloakroom: Wash basin, wc, tiled lfoor.
SItting Room: 16'8" x 12'6" (5.08m x 3.81m) Bay window, fireplace with inset gas fire.
Kitchen/Dining Room: 15'11" x 10'3" (4.85m x 3.12m) Re-fitted range of white gloss units, electric oven and hob, space and plumbing for further appliances, breakfast bar, boiler cupboard, double doors to rear garden, tiled floor, under stairs cupboard.
Conservatory: 15'8" x 11'3" (4.78m x 3.43m) Patio doors to rear garden, radiator, tiled floor.
Family Room: 16'6" x 15'2" (5.03m x 4.62m) Door to outside (converted from former garage).
First Floor
Landing: Airing cupboard.
Bedroom 1: 12'8" x 8'4" (3.86m x 2.54m) Measurement up to range of fitted wardrobes.
Bedroom 2: 10'2" x 9'1" (3.10m x 2.77m)
Bedroom 3: 9'7" x 7'3" (2.92m x 2.21m) Fitted wardrobe.
Bathroom: 6'5" x 5'9" (1.96m x 1.75m) Modern white suite comprising P shaped bath with shower unit over, wash basin, wc, tiled floor.
Outside
Front: To the front is a double width driveway, adjacent lawned area and side access to rear garden.
Rear Garden: The rear garden is a delightful feature of the property measuring approximately 46'5" x 45'9". Adjoining the house is a full width paved terrace leading onto a large level lawn enclosed by fencing.
Other Information
Tenure: Freehold
Approximate Age: 1985
Approximate Area: 118sqm/1261sqft
Sellers Position: No forward chain
Heating: Gas central heating
Windows: UPVC double glazed windows
Loft Space: Partially boarded with ladder & light connected
Infant/Junior School: St Francis Primary School
Secondary School: Toynbee Secondary School
Local Council: Test Valley Borough Council 01264 368000
Council Tax: Band D - £187603 22/23
