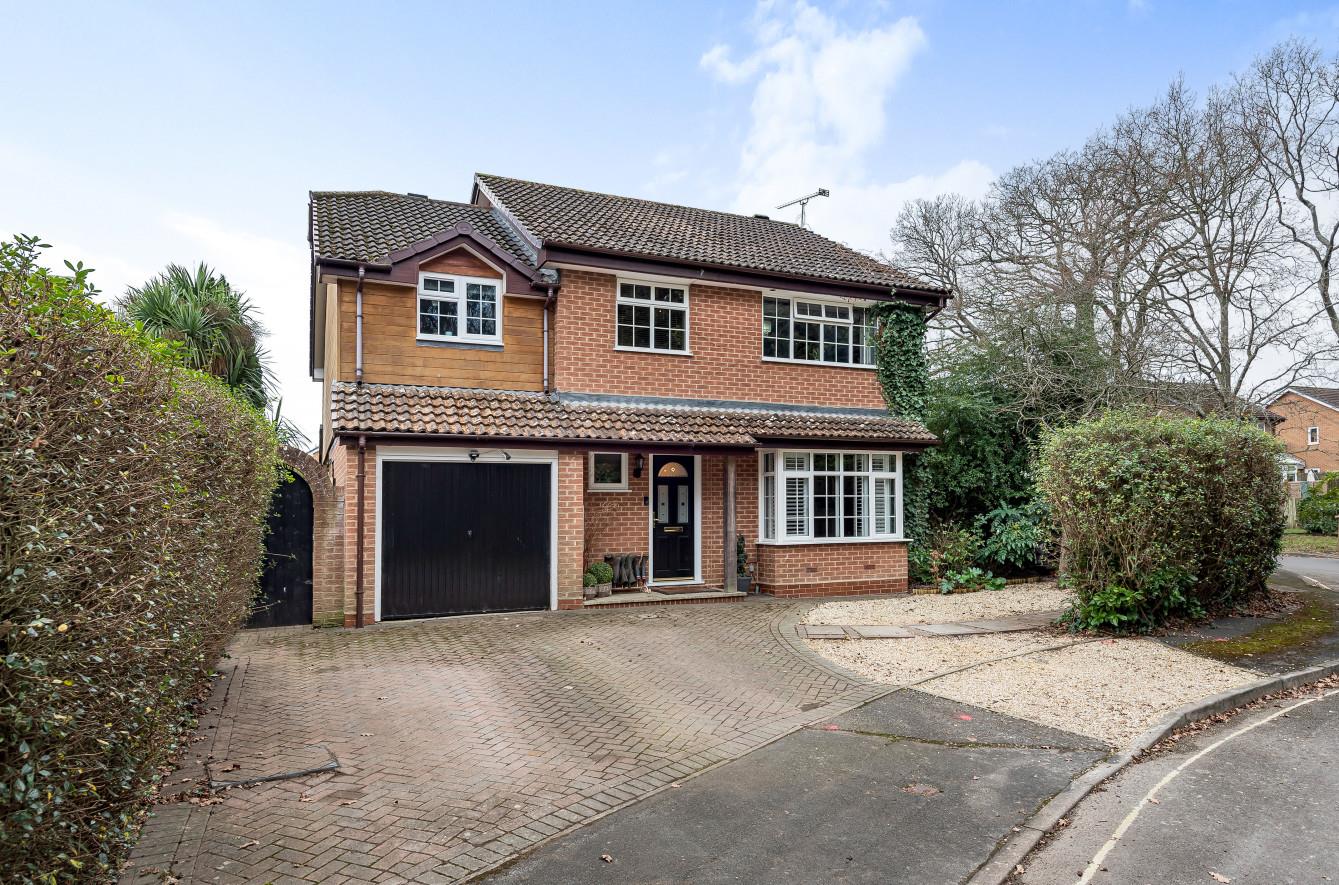Calshot Drive
Chandlers Ford £600,000
Rooms
About the property
A beautifully presented 5/6 bedroom detached family home situated on the edge of Valley Park. The property offers well proportioned rooms and is presented to a high standard throughout. A particular feature of this home is the ground floor kitchen/dining/family area which is an airy open plan area. The rear garden has been landscaped, enjoys a pleasant southerly aspect and excellent degrees of privacy. An early internal viewing should be arranged to fully appreciate the accommodation on offer.
Map
Floorplan

Accommodation
Ground Floor
Hallway: Wood effect laminate flooring, turning staircase to first floor.
Cloakroom: 5'1" x 3'5" (1.55m x 1.04m) Low level wc and matching corner wash hand basin, towel radiator.
Sitting Room: 16'4" x 12'1" (4.98m x x3.68m) Wood effect flooring, feature fireplace, box bay storage with bench seat above.
Open Plan Kitchen/Dining/Family Area: With maximum measurements of 27'10" x 15'2" narrowing to 11'5" (8.48m x 4.62m x 3.48m) Generous dining and family space with ample provision for dining table and chairs, French doors to rear garden and sliding doors to conservatory. Full height storage cupboard housing central heating boiler. The kitchen area comprises central breakfast bar, space and plumbing for automatic dishwasher, tiled flooring, space for fridge freezer, space for range cooker and hood over, wooden work surfaces, heated towel radiator, array of matching base and eye level units with glass fronted display cabinets.
Utility Room: 8' x 5'1" (2.44m x 1.55m) Further matching storage cupboards with wooden work surfaces, tiled flooring, space and plumbing for washing machine and counter fridge or condensing dryer. Internal door to garage.
First Floor
Landing: Airing cupboard housing hot water cylinder.
Bedroom 1: 12'9" x 10'5" (3.89m x 3.18m)
En-Suite: 9'4" into shower cubicle x 3'2" (2.84m x 0.97m) Enclosed shower cubicle with thermostatic shower over, tiled wall, matching wash hand basin and wc, vinyl floor covering, extractor fan.
Dressing Room/Bedroom 6: 10'5 x 7' (3.18m x x2.13m) Comprehensively fitted with a range of built in storage, shelving and hanging rails. This room is currently utilised as a dressing room from the master bedroom, however, the door from the landing has been retained.
Bedroom 2: 13'6" x 8'5" (4.11m x x2.57m)
Bedroom 3: 14'6" max into recess x 8'5" (4.42m x x2.57m)
Bedroom 4: 11'8" max x 8'4" (3.56m x x2.54m)
Bedroom 5: 7'1" x 9'7" (2.16m x x2.92m)
Family Bathroom: 10'2" x 5'6" (3.10m x 1.68m) White suite comprising panel enclosed bath with thermostatic shower over, wood effect laminate flooring, matching wash hand basin and low level wc, electric shave socket, vanity mirror and extractor fan.
Outside
Front: Off road parking for a number of vehicles and a selection of shrubs and pathway providing access to front door.
Rear Garden: The rear garden measures approximately 52' x 32' and enjoys a pleasant southerly aspect with good degree of privacy, patio area ideal for external dining, area laid to artificial lawn, railway sleepers have been used to create raised bedding areas which have been well stocked, the rear garden is fully enclosed with timber fencing and walling, external lights, outside tap, timber shed, summer house to remain with light and power.
Garage: Internal measurements 15'11" x 9'1" (4.85m x 2.77m) Up and over door, light and power.
Other Information
Tenure: Freehold
Approximate Age: 1982
Approximate Area: 1844sqft/171.3sqm including garage
Sellers Position: Looking for forward purchase
Heating: Gas central heating
Windows: UPVC double glazing
Loft Space: Partially boarded with ladder and light connected
Infant/Junior School: St Frances C of E Primary School
Secondary School: Toynbee Secondary School
Local Council: Test Valley Borough Council - 01264 368000
Council Tax: Band F - £2613.30 21/22
