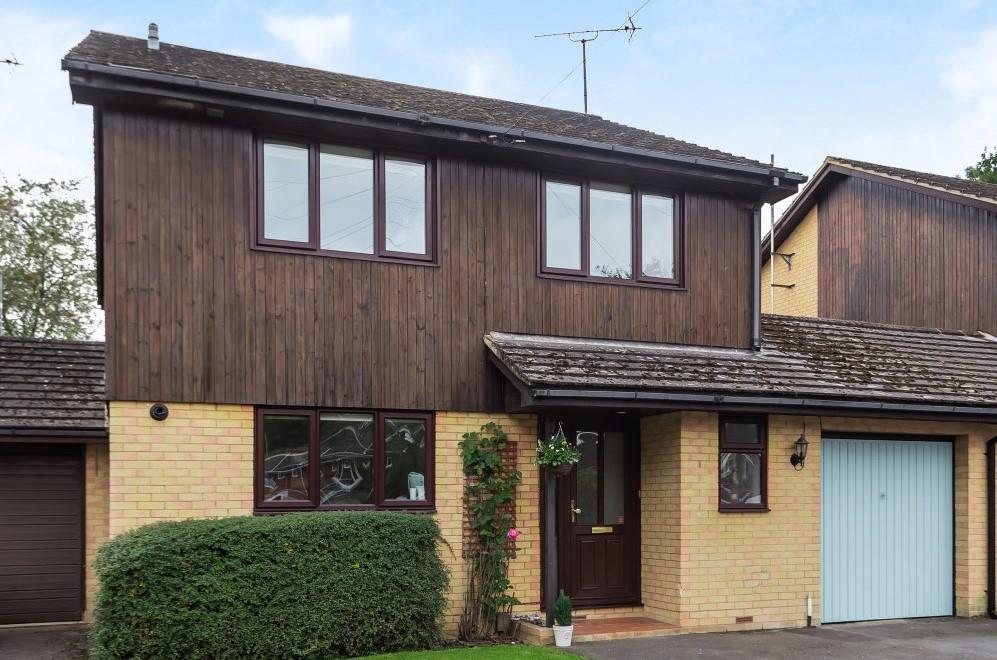Carlyn Drive
Chandlers Ford £550,000
Rooms
About the property
A wonderful four bedroom detached family home which is conveniently situated in the centre of Chandlers Ford in a quiet cul-de-sac location. The property affords spacious accommodation and has been modernised throughout by the present owner. The accommodation briefly comprises ground floor cloakroom, snug and generous open plan kitchen/dining/sitting area. On the first floor four generous bedrooms along with family bathroom and en-suite shower room can be found. Externally the front of the property provides double width off road parking for two vehicles with area of lawn. The rear garden is fully enclosed and enjoys a pleasant westerly aspect.
Map
Floorplan

Accommodation
GROUND FLOOR
Entrance Hall: 18'10" in length (5.74m in length) Storage cupboards with space and plumbing for washing machine, space for tumble dryer and coat storage, stairs to first floor.
Cloakroom: 8'2" x 3'2" (2.49m x 0.97m) Fitted with a white suite with chrome fitments comprising vanity wash hand basin and w.c
Snug: 12'2" x 10'7" (3.71m x 3.23m)
Kitchen/Sitting/Dining Room: 20'8" max x 20'4" max (6.30m max x 6.20m max) The kitchen area has been comprehensively re-fitted to include integrated fridge freezer, electric fan assisted oven with electric hob. The remaining sitting/dining area provides comfortable space for dining room table and chairs and a further sitting area both of which enjoy a pleasant outlook over the rear garden.
FIRST FLOOR
Bedroom 1: 12'7" x 11'11" (3.84m x 3.63m) Built in cupboard.
En-suite Shower Room: 8'8" x 4'11" (2.64m x 1.50m) Enclosed shower cubicle, wash hand basin, w.c.
Bedroom 2: 10'7" x 9'10" (3.23m x 3.00m) Built in wardrobes.
Bedroom 3: 10'2" to wardrobes x 8'2" (3.10m to wardrobes x 2.49m)
Bedroom 4: 8'10" to wardrobes x 7'9" (2.69m to wardrobes x 2.36m)
Family Shower Room: 7'11" x 5'8" (2.41m x 1.73m) Walk in double tray shower cubicle, wash hand basin, w.c.
Outside
Front: The front of the property benefits from a double width driveway providing off road parking for two vehicles, area laid to lawn with carefully planted borders and pathway to front door.
Rear Garden: 35' x 31' (10.67m x 9.45m) The rear garden enjoys a pleasant westerly aspect with decked area ideal for external dining, covered pergola, area laid to lawn edged with well stocked borders and is enclosed with timber fencing.
Garage: 16'10" x 8'7" (5.13m x 2.62m) Light and power, personnel door to rear, up and over door to front.
Other Information
Tenure: Freehold
Approximate Age: 1984
Approximate Area: 134.9sqm/1453sqft including garage
Sellers Position: Looking for forward purchase but may move into rented
Heating: Gas central heating
Windows: UPVC double glazed windows
Loft Space: Partially boarded with light connected
Infant/Junior School: Chandlers Ford Infant/Merdon Junior Schools
Secondary School: Toynbee Secondary School
Council Tax: Band E - £2,222.70 21/22
Local Council: Eastleigh Borough Council - 02380 688000
