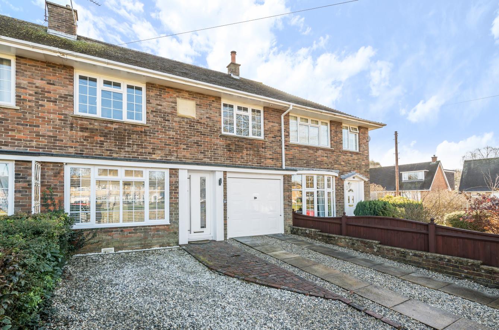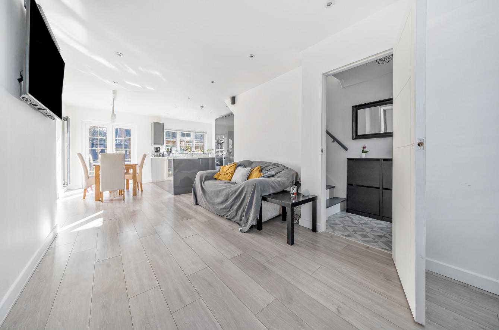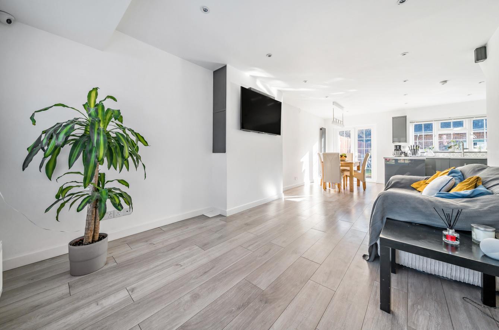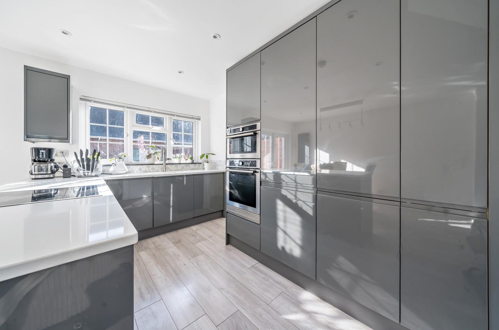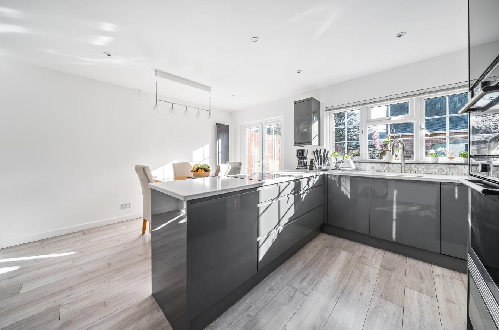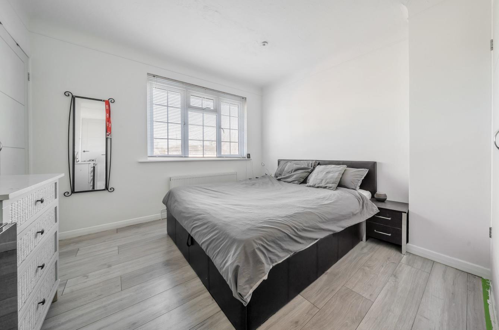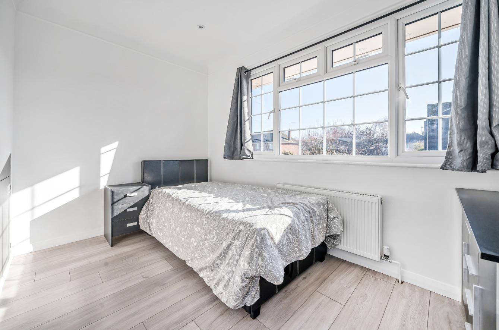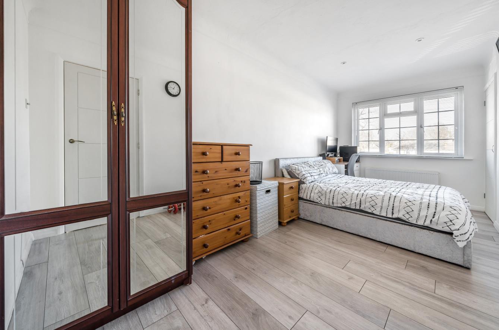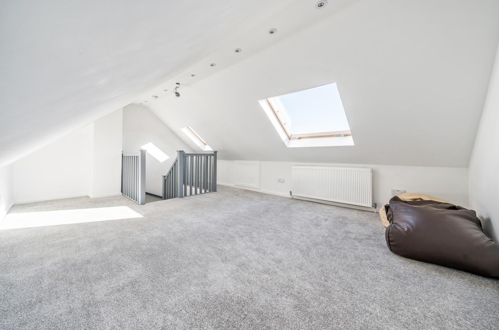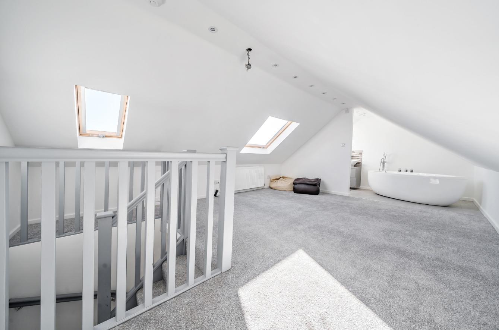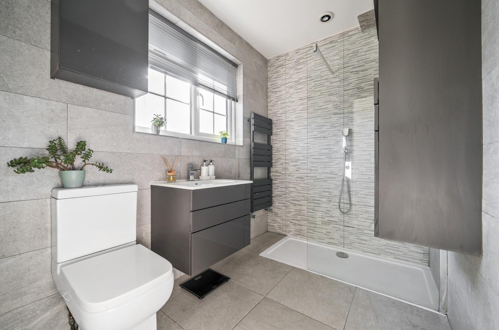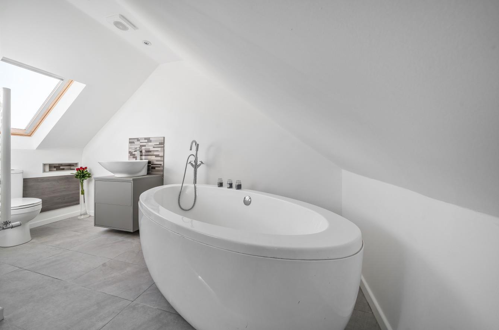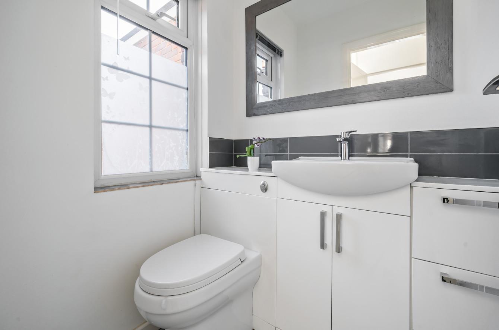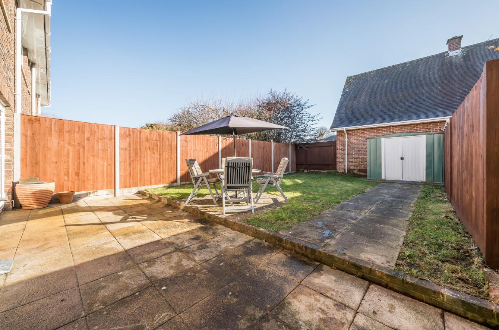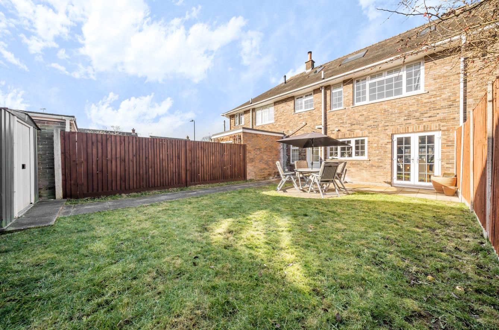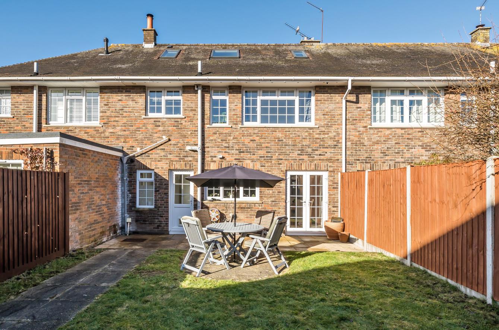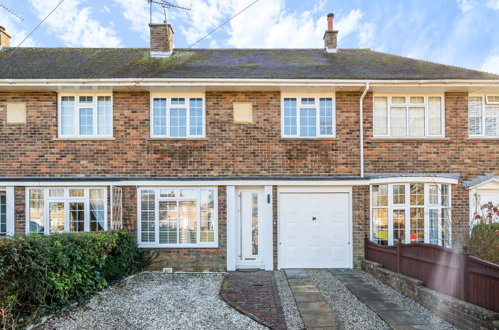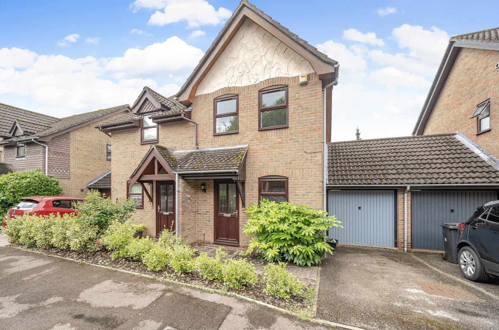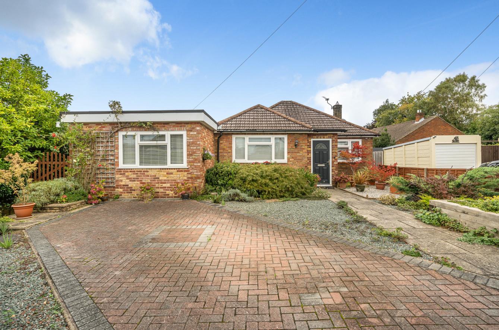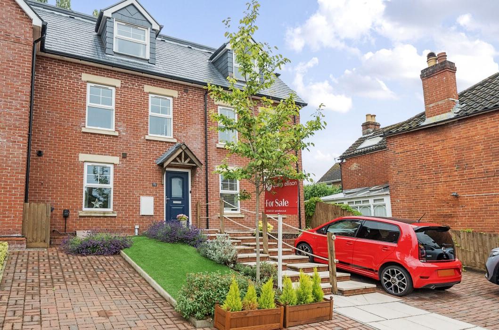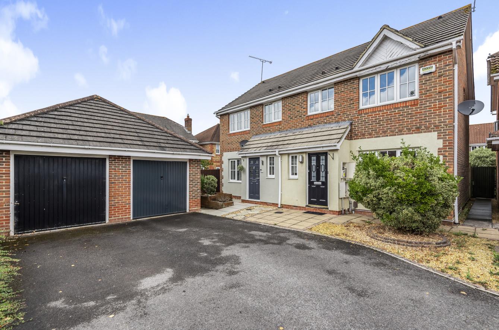Carthage Close
Chandler's Ford £425,000
Rooms
About the property
A stunning four bedroom family home presented to an exceptionally high standard throughout with a host of wonderful features to include a modern 25'3" x 15' open plan living space, four good sized bedrooms to include a loft conversion with luxury en-suite, re-fitted shower room on the first floor, re-fitted modern kitchen, downstairs cloakroom and garage. The property is located on a highly sought after road facing an open green being with Scantabout and therefore within walking distance of the centre of Chandlers Ford, the local Scatabout School, Thornden Secondary School, and bus stops to Southampton and Winchester.
Map
Floorplan

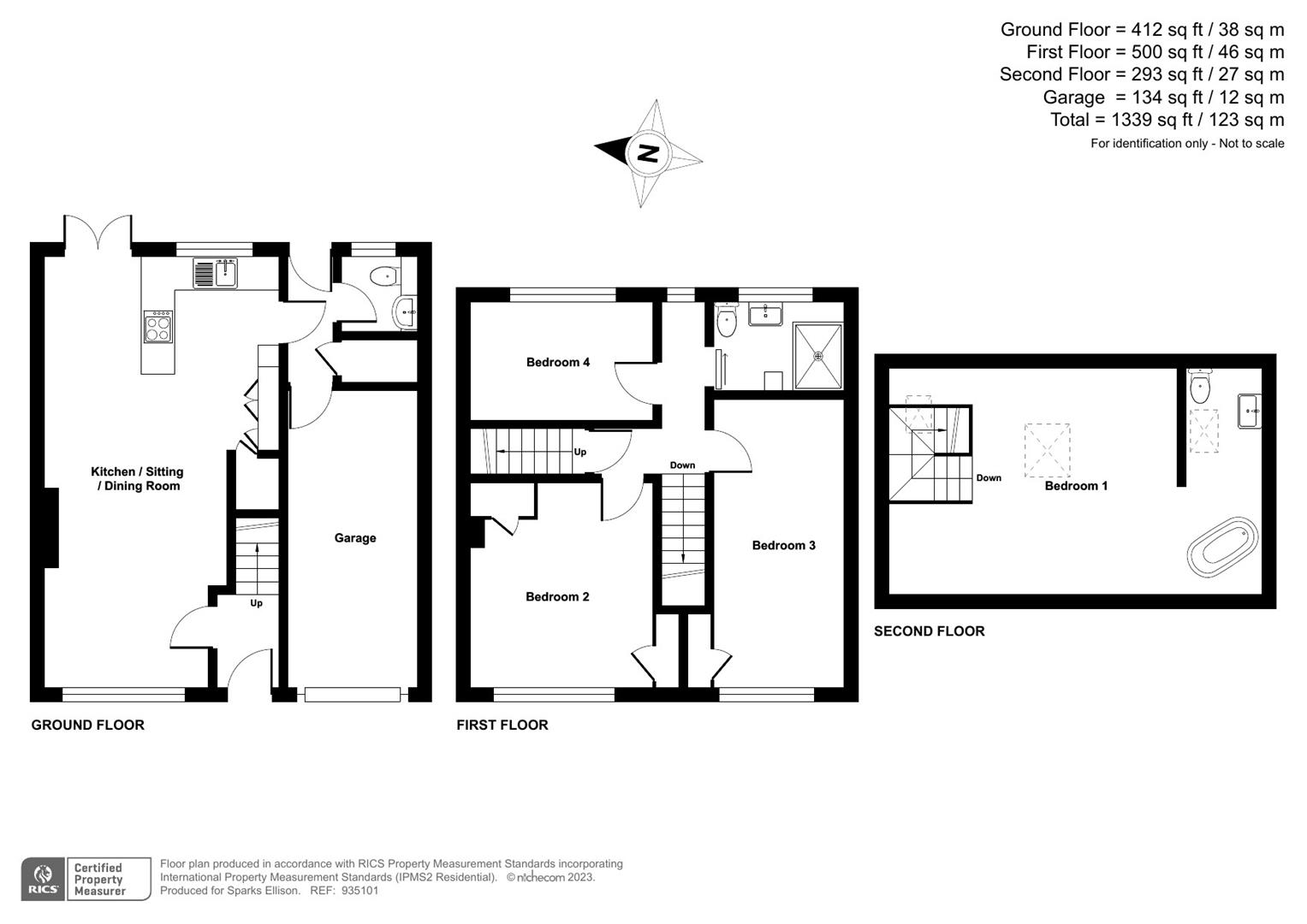
Accommodation
Reception Hall: Stairs to first floor.
Sitting/Dining/Kitchen: 25'3" x 15' x 10'10" (7.70m x 4.57m x 3.30m) A contemporary style open plan space with the sitting area provides space for sofa and chairs. The dining area providing space for table and chairs with double doors to rear garden. The kitchen is re-fitted with a range of modern grey gloss units with Quartz worktops, built in electric oven and microwave, induction hob, integrated fridge/freezer and dishwasher, understairs storage cupboard, underfloor heating.
Lobby: Cupboard with space and plumbing for washing machine, door to garage, door to rear garden, tiled floor.
Cloakroom: Modern white suite with chrome fitments comprising wash basin with cupboard under, tiled floor.
First Floor
Landing: Door and stairs to second floor.
Bedroom 2 12'5" x 10'10" (3.78m x 3.30m) Built in wardrobe and storage cupboard.
Bedroom 3: 17' x 8' (5.18m x 2.44m) Built in wardrobe.
Bedroom 4: 10'10" x 7' (3.30m x 2.13m)
Shower Room: 8' x 5'6" (2.44m x 1.68m) Re-fitted modern white suite with chrome fitments and grey tiled floor and walls, walk in double width shower area with glazed screen, wash basin with cupboard under, wc, underfloor heating.
Second Floor
Bedroom 1: 17'6" x 13'6" (5.33m x 4.11m) Two Velux windows.
En-Suite: 12'3" x 4'6" (3.73m x 1.37m) Luxuriously appointed modern white suite with chrome fitments comprising egg shaped bath with free standing mixer tap, wash basin with cupboard under, wc, tiled floor, Velux window.
Outside
Front: A driveway and gravelled area provides off street parking leading to the garage.
Rear Garden: Approximately 40'7" x 23'6" Adjoining the house is a paved patio leading onto a lawned area enclosed by fencing.
Garage: 17'9" x 8' (5.41m x 2.44m) Light and power, boiler.
Other Information
Tenure: Freehold
Approximate Age: 1960's
Approximate Area: 1339sqft/123sqm (Including garage)
Sellers Position: No forward chain
Heating: Gas central heating, (Additional electric underfloor heating in the open plan area and shower room)
Windows: UPVC double glazing
Infant/Junior School: Scantabout Primary School
Secondary School: Thornden Secondary School
Local Council: Eastleigh Borough Council - 02380 688000
Council Tax: Band D
