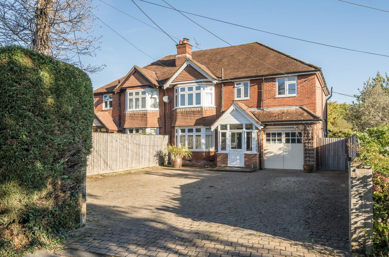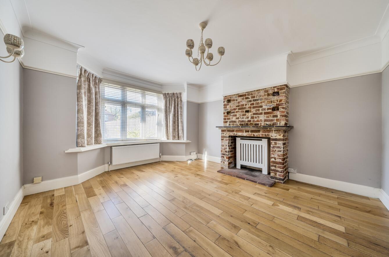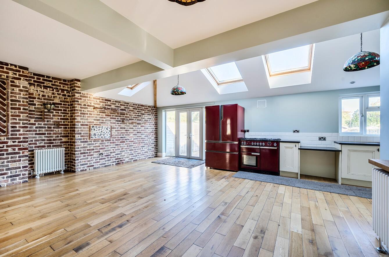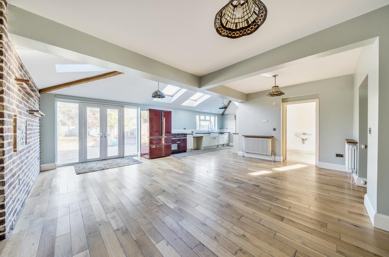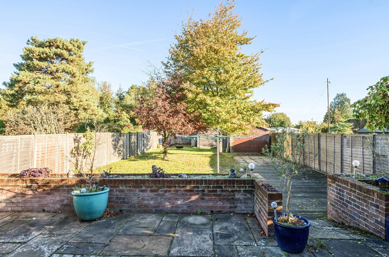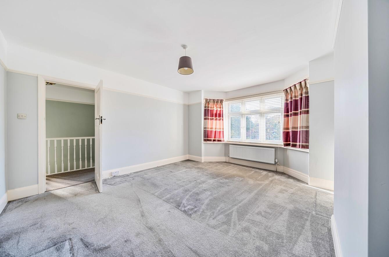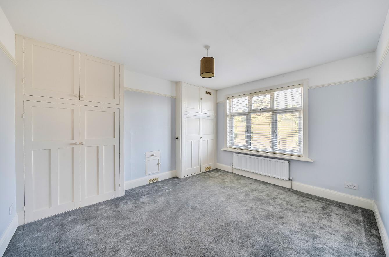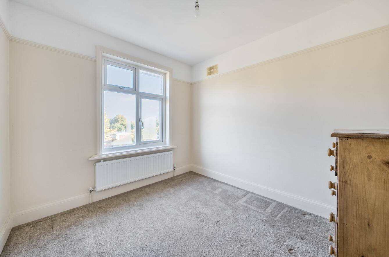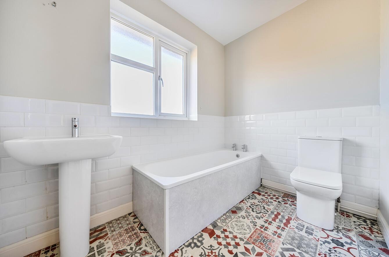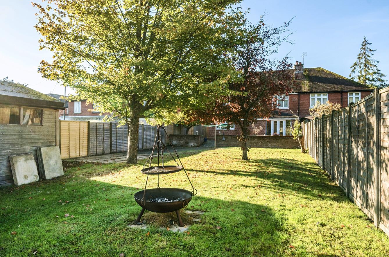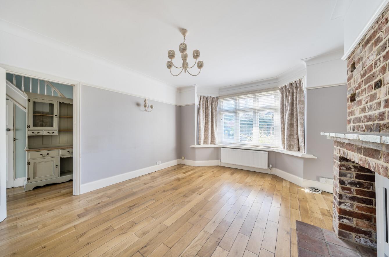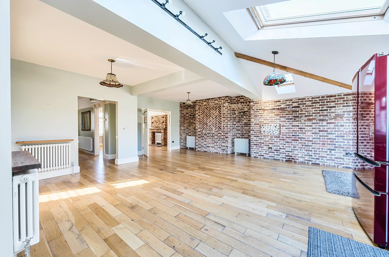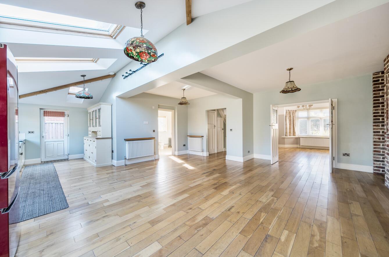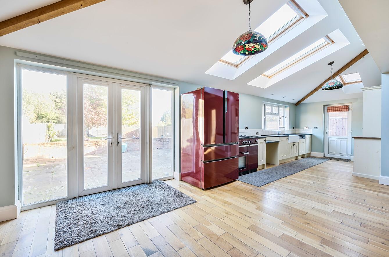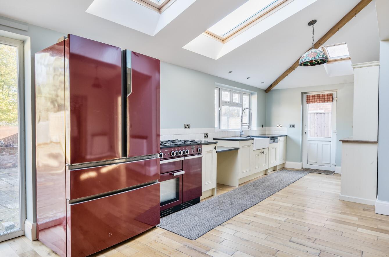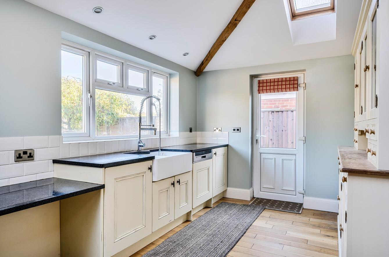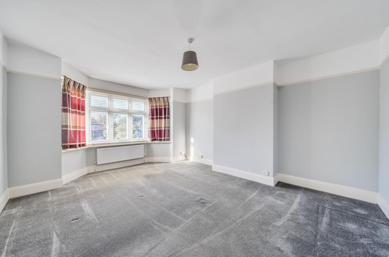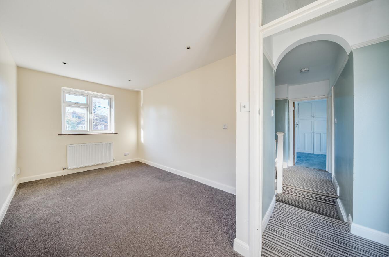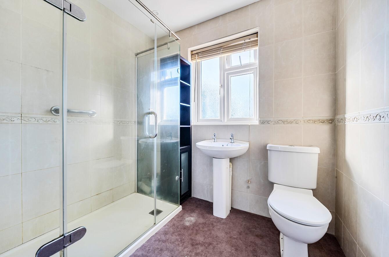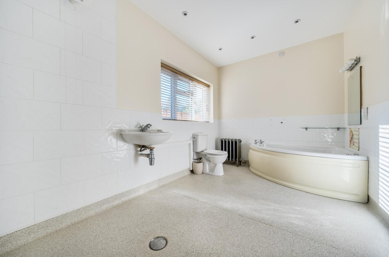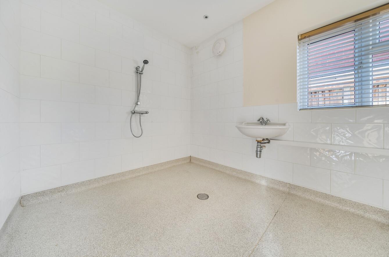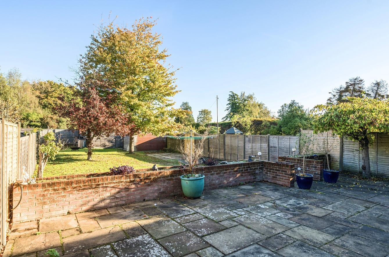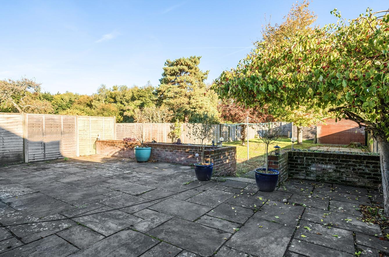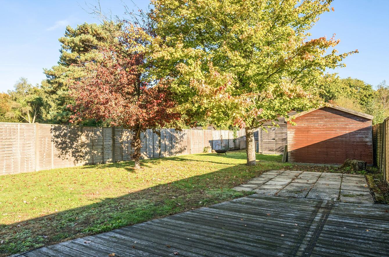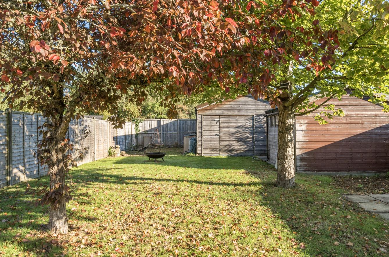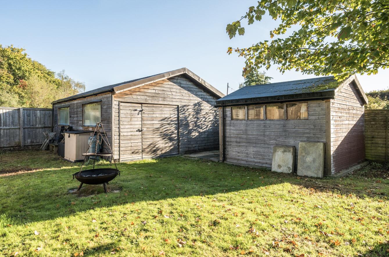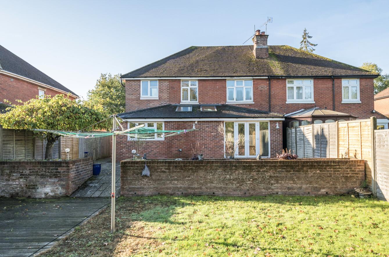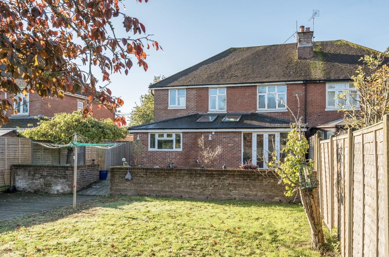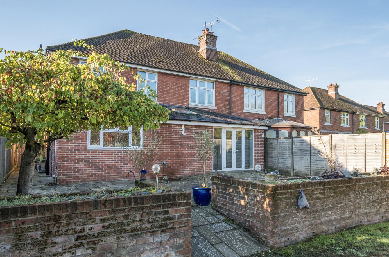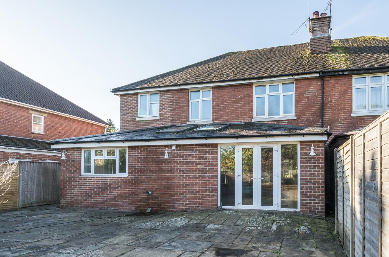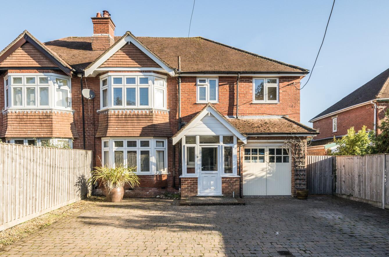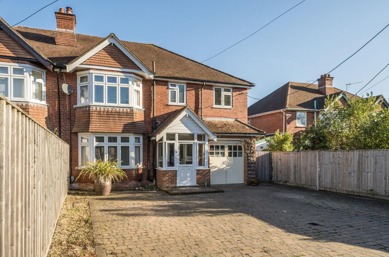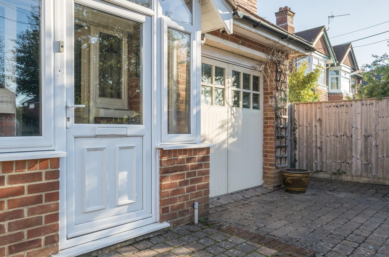Castle Lane
Chandler's Ford £650,000
Rooms
About the property
Located on the highly desirable Castle Lane, this exquisite semi-detached house from the 1930s offers a delightful blend of character and modern living. Set on a generous plot of approximately 0.18 acres, the property boasts a magnificent rear garden that extends an impressive 119', providing a perfect sanctuary for outdoor enjoyment and relaxation with a useful outbuilding that could be transformed to a home office or gym. As you enter the home, you are greeted by a wonderful reception hall leading to two inviting reception rooms that afford character and charm, ideal for both entertaining guests and enjoying quiet family time. The true heart of the home is the stunning open plan kitchen, dining, and living space, which spans the full width of the house. This area not only offers a seamless flow for daily living but also overlooks the beautiful garden, allowing natural light to flood the space.
The property features four spacious bedrooms, ensuring ample room for family and guests. Additionally, there are three well-appointed bathrooms, including a bathroom and a shower room on the first floor catering to the needs of a busy household. The exterior of the home is equally impressive, with a large block-paved driveway that provides parking for several vehicles leading to a garage, enhancing convenience for residents and visitors alike. With no forward chain, this property presents an excellent opportunity for those looking to make a move without delay. This charming character home in a sought-after location is not to be missed.
Map
Floorplan

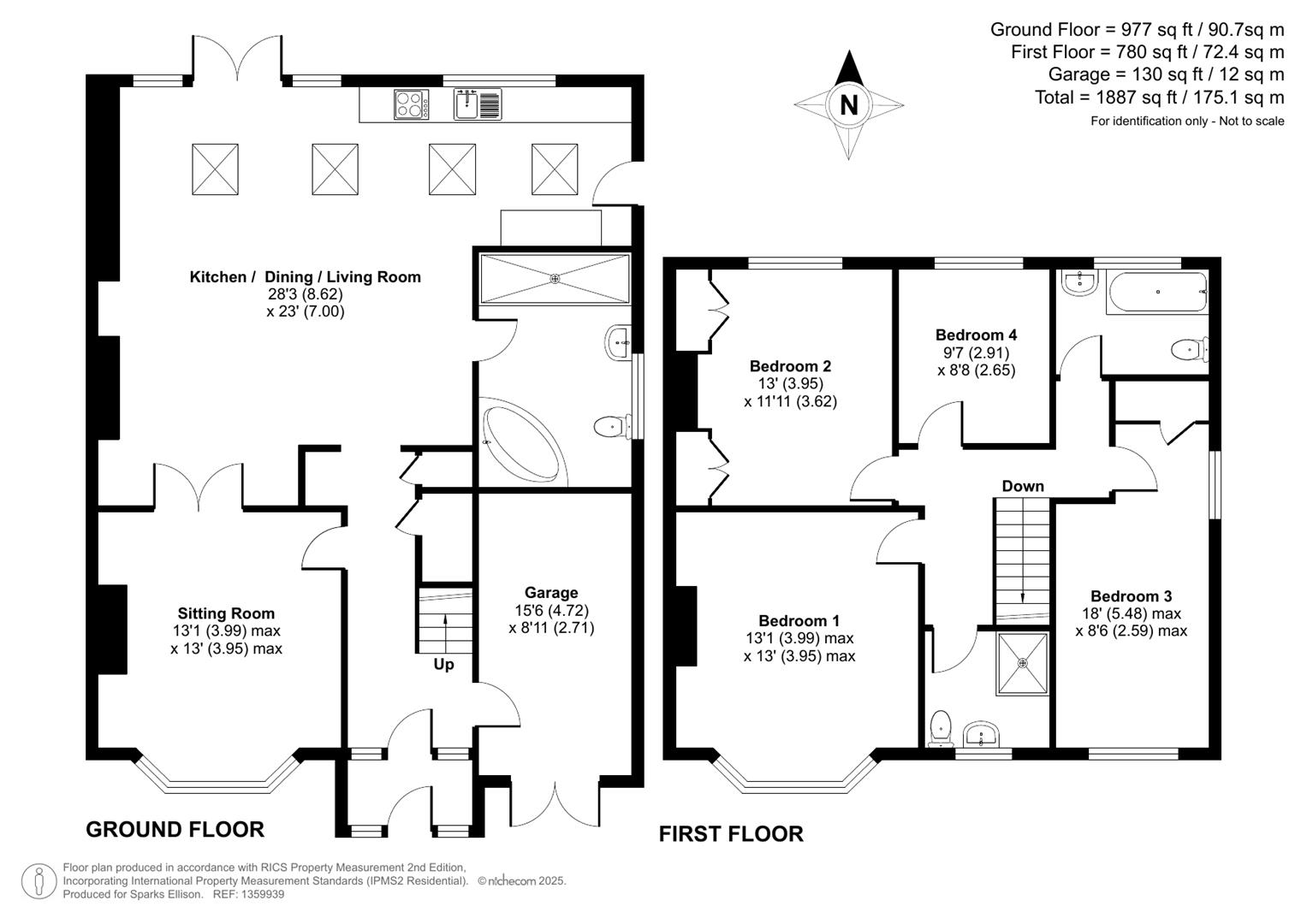
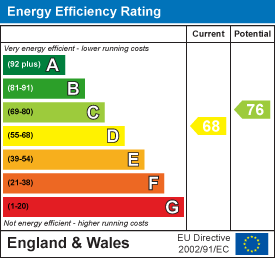
Accommodation
Ground Floor
Enclosed Entrance Porch: Front door to;
Reception Hall: Two storage cupboards, stairs to first floor, wooden floor.
Sitting Room: 13'1"max x 13'max (3.99m x 3.95m) Feature brick chimney breast, bay window, wooden floor.
Kitchen/Dining/Living Room: 28'3" x 23' (8.62m x 7.00m) This impressive room stretches across the full width of the property to the rear with wooden flooring throughout, feature brick wall and part vaulted ceiling. The kitchen area has a range of units and granite worktops incorporating a Butler sink, integrated dishwasher, space and plumbing for appliances, door to side path. The sitting/dining areas afford ample space for table and chairs and sofas with double doors to rear garden.
Bathroom: Suite comprising corner bath, wash basin, WC, open shower area (this area could be changed to form a utility room and shower room/cloakroom)
First Floor
Landing: Hatch to loft space.
Bedroom 1: 13'1" x 13' (3.99m x 3.95m) Bay windows.
Bedroom 2: 13' x 11'11" (3.95m x 3.62m) Two double wardrobes/cupboards.
Bedroom 3: 18' x 8'6" (5.48m x 2.59m) Fitted wardrobes.
Bedroom 4:
Bathroom: Suite comprising bath, wash basin, WC.
Shower Room: Suite comprising double width shower cubicle, wash basin, WC, tiled walls.
Outside
The total plot extends to approximately 0.18 of an acre and represents a particularly attractive feature of the property.Front: To the front of the property is a generous block paved driveway affording parking for several vehicles enclosed by hedging and fencing, side gate and path to rear garden.
Rear Garden: The rear garden is a stunning feature of the home measuring approximately 119' in length. Adjoining the property is a full width patio with retaining planter wall leading to a good size level lawn, decked area and further patio. The gardens are enclosed by hedging and fencing. Garden shed. A generous outbuilding measuring approximately XX by XX is situated to the end of the garden and could be transformed into a home office and gym.
Garage: 15'6" x 8'11" (4.72m x 2.71m) Light, power and boiler.
Other Information
Tenure: Freehold
Approximate Age: 1932
Approximate Area: 1887sqft / 175.1sqm (Including garage)
Sellers Position: No forward chain
Heating: Gas central heating
Windows: UPVC fouble glazing
Loft Space: Partially boarded with light connected
Infant/Junior School: St Francis C Of E Primary School
Secondary School: Toynbee Secondary School
Local Council: Eastleigh Borough Council - 02380 688000
Council Tax: Band E
Agents Note: If you have an offer accepted on a property we will need to, by law, conduct Anti Money Laundering Checks. There is a charge of £60 including vat for these checks regardless of the number of buyers involved.
