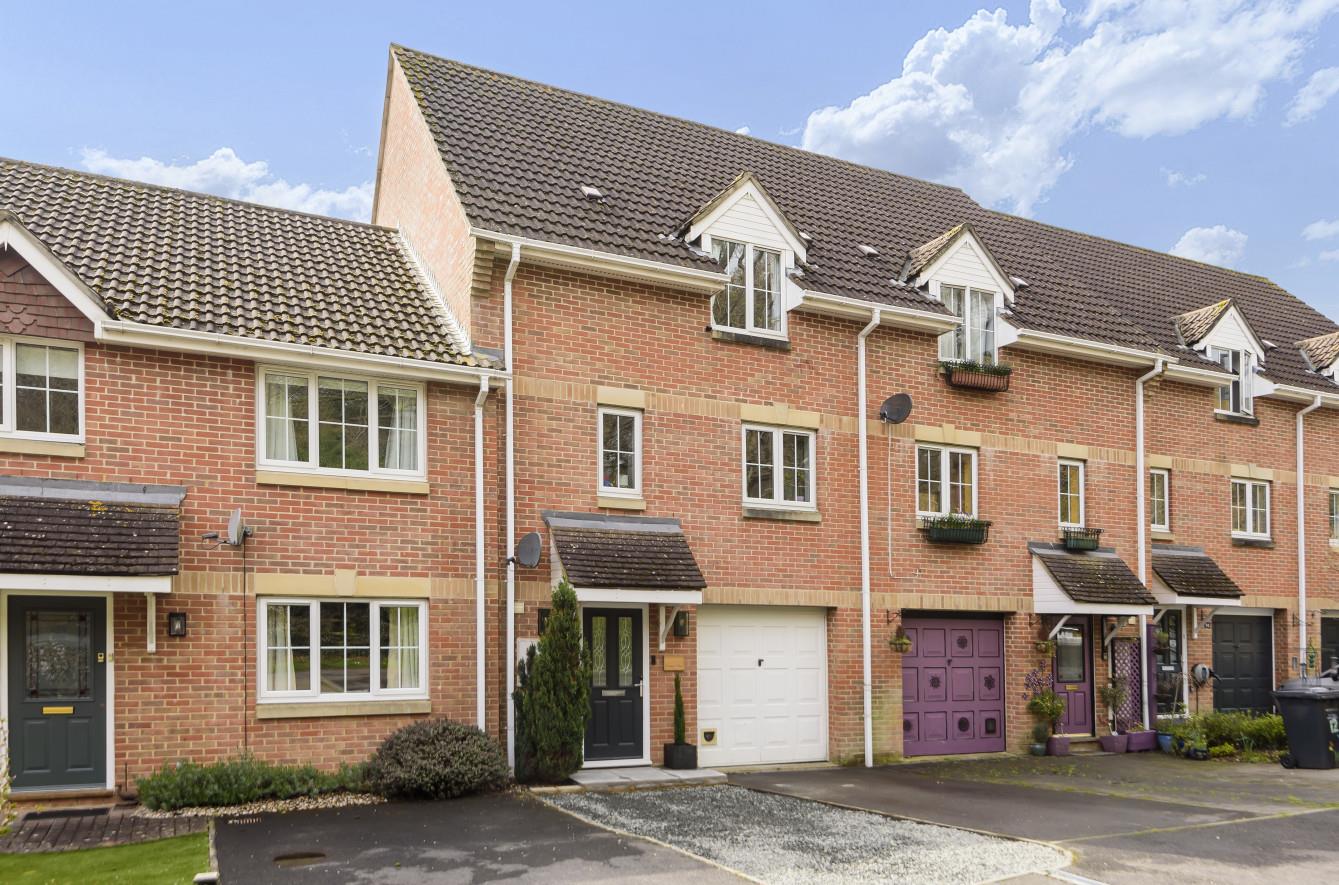Catmint Close
Chandler's Ford £475,000
Rooms
About the property
An exceptional three bedroom three story townhouse occupying an enviable elevated location at the end of a quiet cul-de-sac facing woodland. The property is presented in exceptional condition throughout providing spacious well proportioned accommodation which to the ground floor comprises of reception hall and re-fitted cloakroom together with an open plan kitchen/dining/living space with double doors to rear garden. On the first floor is a sitting room and main bedroom with re-fitted en-suite and to the second floor two further double bedrooms with built in wardrobes and re-fitted family bathroom. Outside the property enjoys a rear garden with southerly aspect and to the front off street parking for two vehicles. The location provides easy access to the local Knightwood School, leisure Centre and shops in Pilgrims close, with the centre of Chandler's Ford being a short distance away together with being in the catchment for Thornden School.
Map
Floorplan

Accommodation
GROUND FLOOR
Reception Hall: Tiled floor with underfloor heating, stairs to first floor.
Cloakroom: Re-fitted white suite with chrome fitments comprising marble vanity with wash basin and cupboard under, WC, tiled floor with underfloor heating.
Kitchen/Dining Room: 16'9" x 14'10" (5.11m x 4.52m) Open plan room with the kitchen area being re-fitted with a range of modern units with granite worktops incorporating island unit, space for range oven with extractor hood over, space and plumbing for appliances, cupboard housing boiler, tiled floor with underfloor heating, space for table and chairs and space for sofa, under stairs cupboard.
Utility Room: 11'6" x 9'10" (3.51m x 3.00m) Space and plumbing for appliances, storage cupboards.
FIRST FLOOR
Landing: Stairs to second floor, airing cupboard.
Sitting Room: 16'10" x 10'11" (5.13m x 3.33m)
Bedroom 1: 15' x 9'8" (4.57m x 2.95m) Two built in wardrobes with floor to ceiling sliding doors and built in storage, with automatic lighting.
En-suite Shower Room: 7'2" x 6' (2.18m x 1.83m) Re-fitted modern white suite with chrome fitments comprising double width shower cubicle with glazed screen and marble tiling, wash basin with cupboard under, mirrored cabinet with integrated demister, WC, tiled floor
SECOND FLOOR
Landing: Hatch to loft space.
Bedroom 2: 14'9" x 10'10" (4.50m x 3.30m) Fitted wardrobes.
Bedroom 3: 14'8" x 9'9" (4.47m x 2.97m) Fitted wardrobes.
Bathroom: 7'2" x 6'2" (2.18m x 1.88m) Re fitted modern white suite with chrome fitments comprising bath with mixer tap and shower attachment, glazed screen and marble tiling, wash basin with cupboard under, mirror with integrated demister and recessed lighting over, WC, tiled floor.
Outside
Front: Off street parking for two vehicles.
Rear Garden: Approximately 42 ft in length. A patio adjoins the house leading onto a lawned area surrounded by well stocked borders and enclosed by fencing. Outside power, water and lights.
Other Information
Tenure: Freehold
Approximate Age: 1999
Approximate Area: 1413sqft/131.2sqm
Sellers Position: Looking for forward purchase
Heating: Gas central heating
Windows: UPVC double glazing
Infant/Junior School: Knightwood Primary/St.Francis Primary Schools
Secondary School: Thornden Secondary School
Council Tax: Band D - £1,809.21 21/22
Local Council: Test Valley Borough Council - 01264 368000
