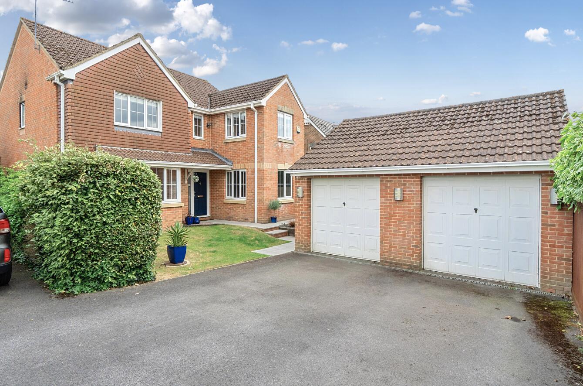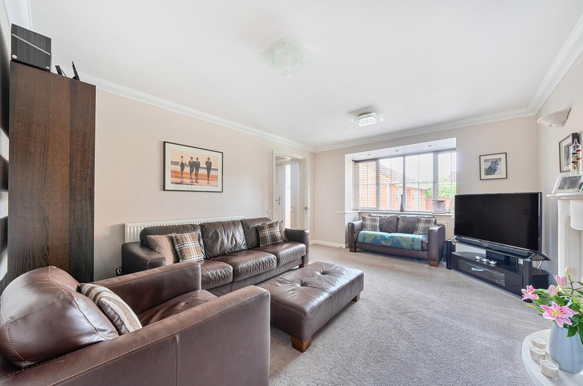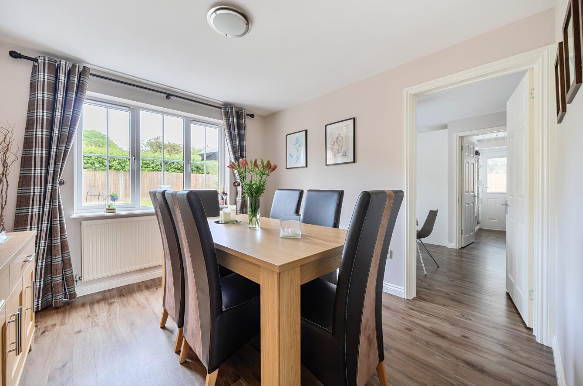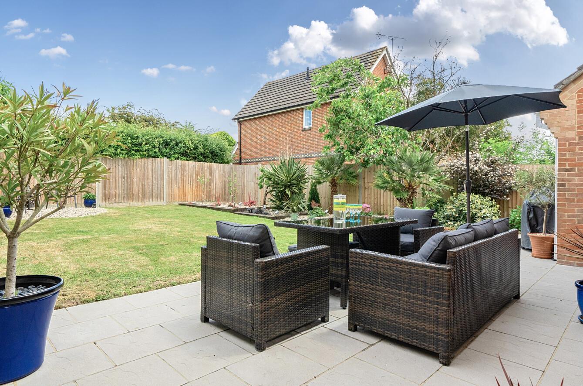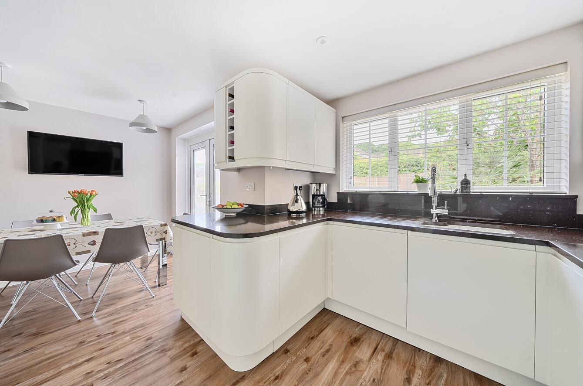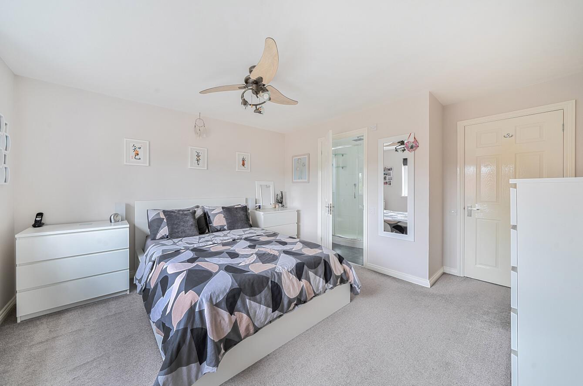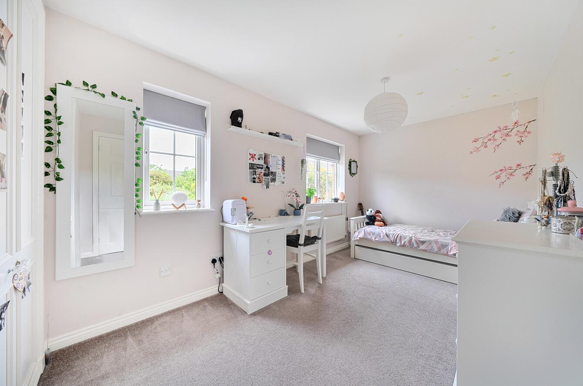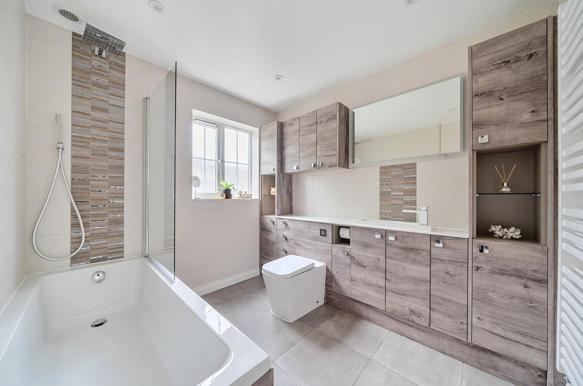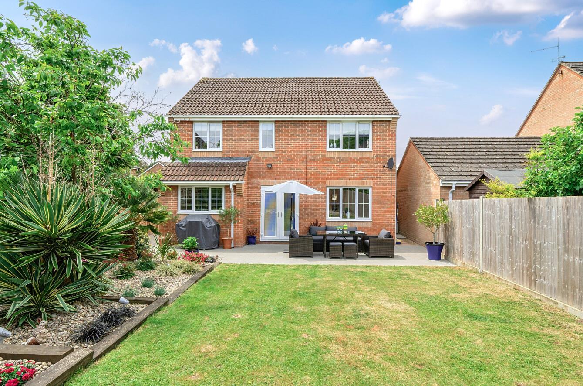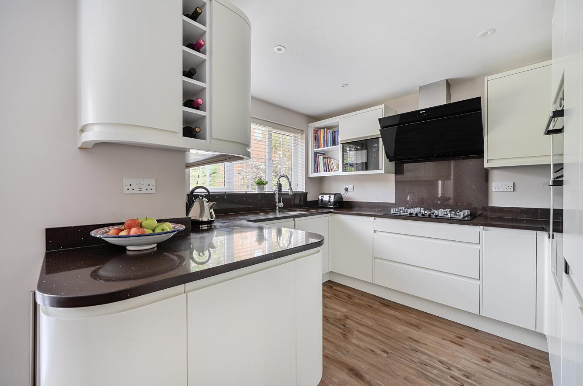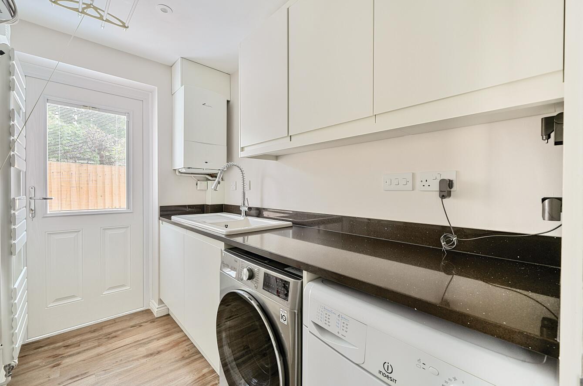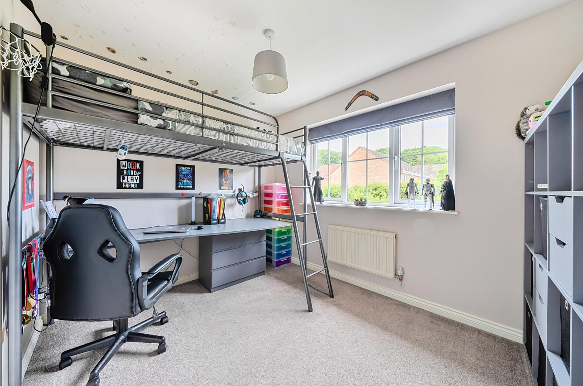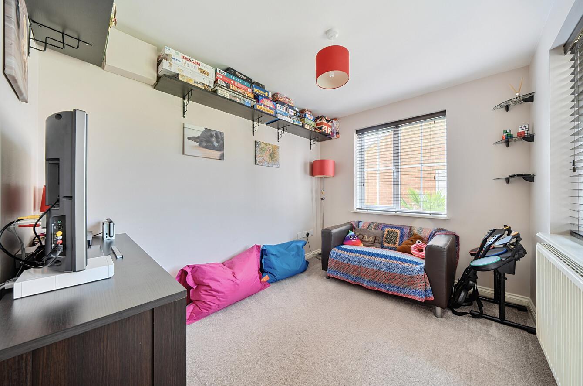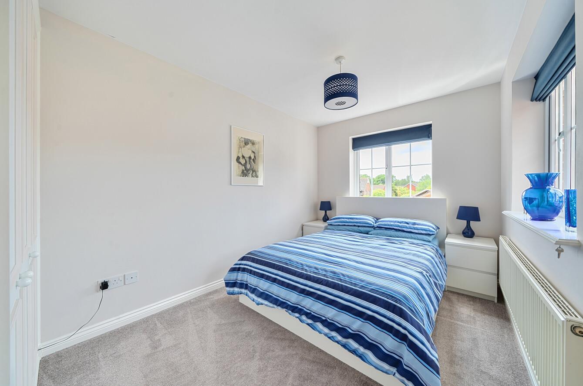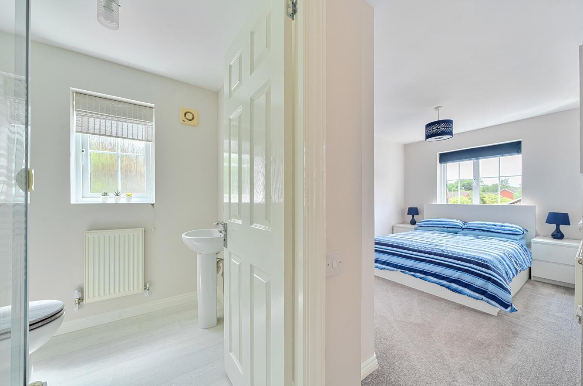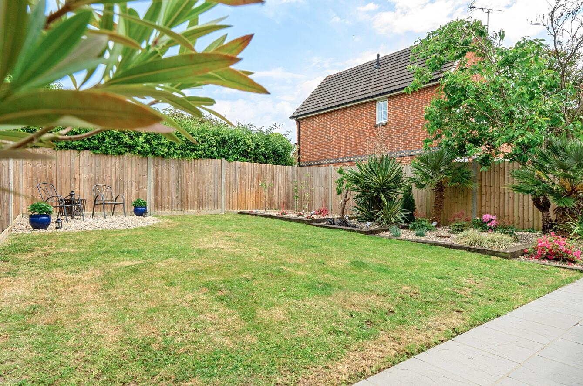Catmint Close
Chandler's Ford £699,950
Rooms
About the property
A magnificent four bedroom detached family home presented in wonderful condition throughout affording a host of stunning attributes. The accommodation affords spacious well proportioned accommodation highlighted by four double bedrooms on the first floor complemented by a re-fitted en- suite to the main bedroom, en-suite to the second bedroom and re-fitted family bathroom. On the ground floor is the sitting room with feature fireplace leading to a dining room together with a snug/family room and study. In addition to this is a stylish re-fitted kitchen/breakfast room together with utility. To the front of the property is a double garage and to the rear a landscaped garden measuring approximately 43' x 37'. Catmint Close is situated in the popular Knightwood area which itself benefits from pleasant woodland walks a leisure centre, local school and a further range of shops and amenities in Pilgrims Close.
Map
Floorplan

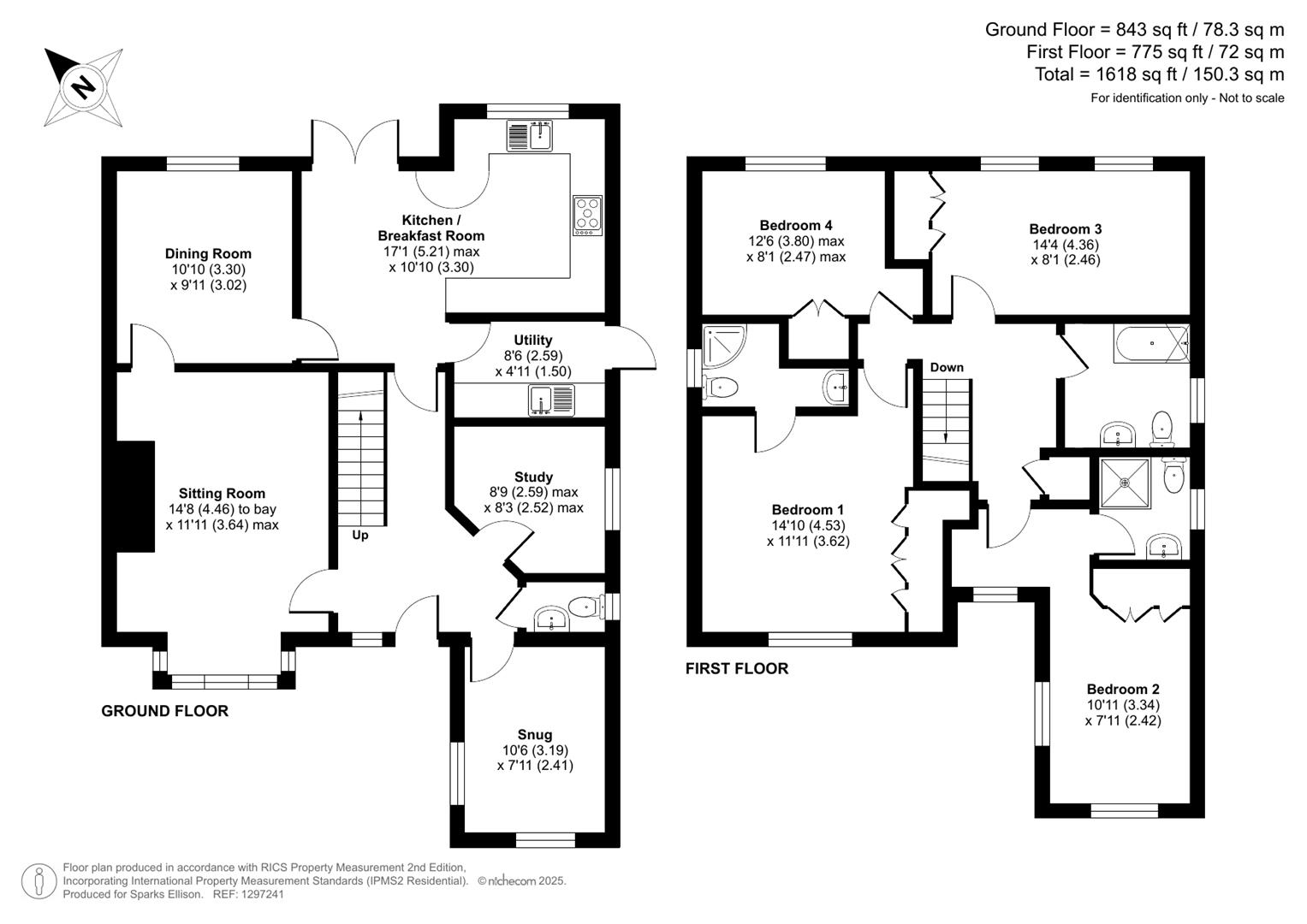
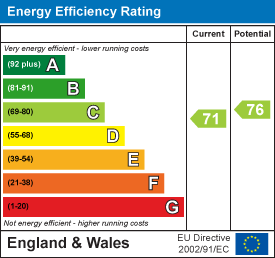
Accommodation
Ground Floor
Reception Hall: Stairs to first floor. Karndean floor.
Cloakroom: Re-fitted white suite comprising wash basin with cupboard under, WC, Karndean floor.
Snug/Family Room: 10'6" x 7'11" (3.19m x 2.41m) Dual aspect windows.
Study 8'9" x 8'3" (2.59m x 2.52m) Karndean floor
Sitting Room: 14'8" x 11'11" (4.46m x 3.64) Bay window, feature stone fireplace with inset gas fire.
Dining Room: 10'10" x 9'11" (3.30m x 3.02m) Karndean flooring
Kitchen/Breakfast Room: 17'1" x 10'10" (5.21m x 3.30m) A comprehensive range of re-fitted matte white handleless units with quartz worktops over built in appliances to include electric double oven, gas hob with extractor hood over, microwave, dishwasher and fridge/freezer, space for table and chairs, Karndean flooring, patio doors to rear garden.
Utility Room: 8'6" x 4'11" (2.59m x 1.50m) Matching units and worktops, plumbing for appliances, sink unit, boiler, Karndean floor, door to outside.
First Floor:
Landing: Hatch to loft space, airing cupboard.
Bedroom 1: 14'10" x 11'11" (4.53m x 3.62) Built in wardrobes.
En-Suite Shower Room: Re-fitted modern white suite comprising double width shower cubicle with glazed screen, wash basin with cupboard under, WC, tiled walls and floor.
Bedroom 2: 10'11" x 7'11" (3.34m x 2.42m) Built in wardrobes and dressing area.
En-Suite Shower Room: White suite comprising shower cubicle, wash basin, WC.
Bedroom 3: 14'4" x 8'1" (4.36m x 2.46m) Built in wardrobe.
Bedroom 4: 12'6" max x 8'1" max (3.80m x 2.47m) Built in wardrobe
Bathroom: Re-fitted modern white suite comprising bath with shower over and glazed screen, wash basin, WC, storage cupboards, tiled floor.
Outside
Front: To the front of the property is a double width driveway leading to the double garage, adjacent lawned area and planted border with sleeper edging. To the rear of the garage is a useful space for bins or garden shed, pathway to front door. To the side of the property are gates to the rear garden.
Rear Garden: Approximately 43' x 37' attractively landscaped with a full width patio adjoining the house leading onto a lawned area, pebbled area with planted borders and sleeper edging. The garden is surrounded by high quality fencing erected in 2022.
Double Garage: 19'7" x 19'6" Light and power, roof storage space, solar panels to rear roof.
Other Information
Tenure: Freehold
Approximate Age: 1999
Approximate Area: 1618sqft/150.3sqm
Heating: Gas central heating
Windows: UPVC double glazing
Loft Space: Fully boarded with ladder and light connected
Infant/Junior School: Knightwood Primary School / St Francis C of E Primary School
Secondary School: Thornden Secondary School
Council Tax: Band F
Local Council: Test Valley Borough Council - 01264 368000
Agents Note: If you have an offer accepted on a property we will need to, by law, conduct Anti Money Laundering Checks. There is a charge of £60 including vat for these checks regardless of the number of buyers involved.
