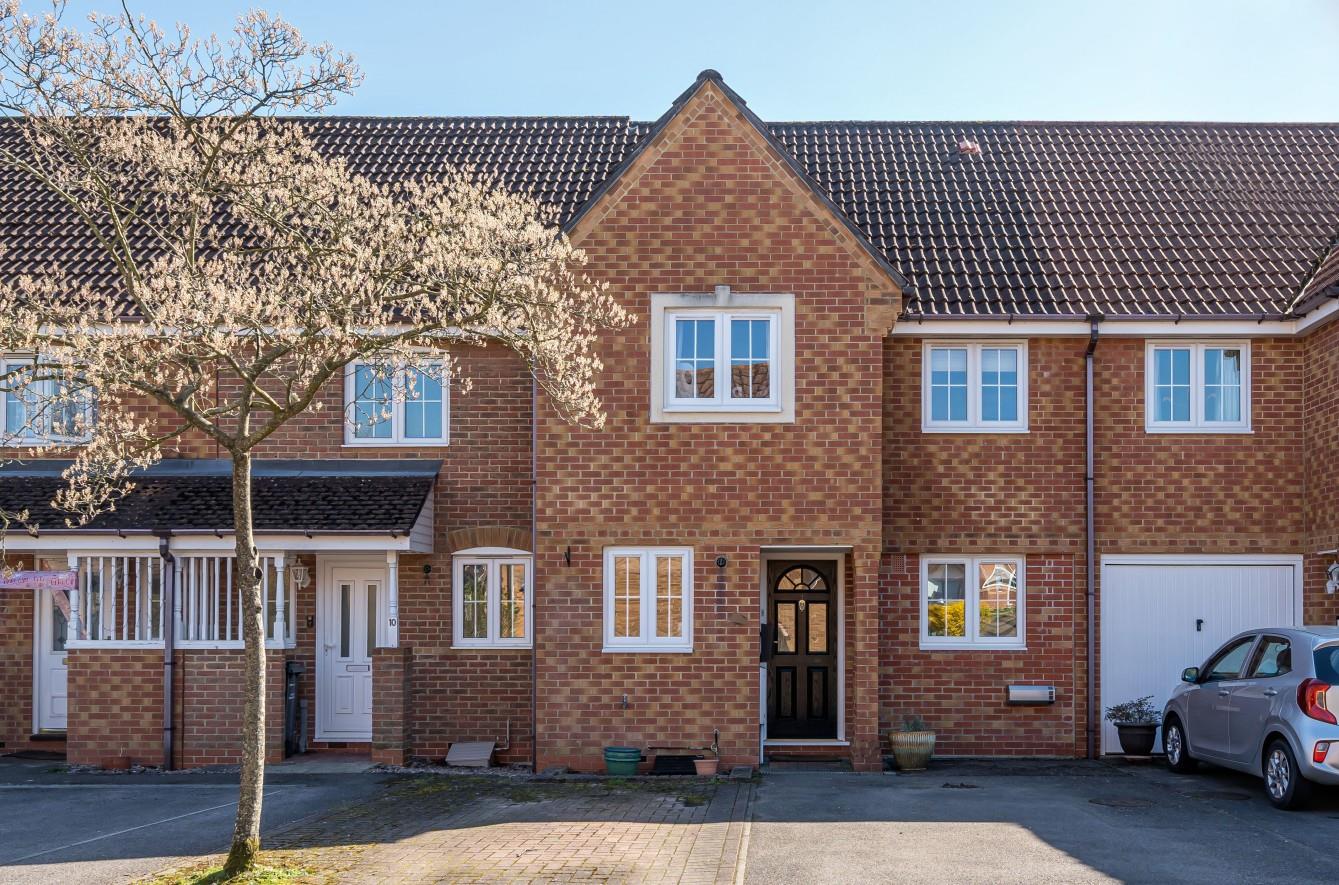Celandine Close
Chandler's Ford £400,000
Rooms
About the property
A modern family home situated in a popular cul-de-sac position within Knightwood Park backing on to woodland. The property was originally built as a three bedroom home but now has a staircase in bedroom 3 providing access to a loft room which the owners currently use as a bedroom with an en-suite shower room. The original garage has been converted to provide a larger kitchen and the original kitchen is now a utility room. A sitting/dining room and the addition of a conservatory to the rear provides spacious living accommodation. On the first floor the original main bedroom benefits from an en-suite shower room, whilst there is also a further bedroom and bathroom.
Map
Floorplan

Accommodation
Ground Floor
Hallway:
Kitchen/Breakfast Room: 15'10" x 7'6" (4.83m x 2.29m) Rayburn Cookmaster XT stove to remain, fitted extractor hood, space for table and chairs, integrated fridge.
Utility Room: 8'10" x 6'1" (2.69m x 1.85m) Space and plumbing for washing machine, space for tumble dryer, space and plumbing for dishwasher, space for fridge/freezer, integrated fridge, wall mounted boiler.
Sitting / Dining Room: 18'3" x 9'3" opening to 17'8" (5.56m x 2.82m opening to 5.38m) Stairs to first floor.
Conservatory: 15'5" x 10'10" (4.70m x 3.30m)
First Floor
Landing:
Bedroom 1: 10'9" x 10'4" (3.28m x 3.15m) Built in double wardrobe.
En-Suite: 5'11" x 5'7" (1.80m x 1.70m) White suite with chrome fitments comprising shower in cubicle, wash hand basin, WC, heated towel rail, fitted cupboards, tiled walls.
Bedroom 2: 10' x 9'4" plus recess to door (3.05m x 2.84m plus recess to door) Built in double wardrobe.
Bedroom 3: 8'6" x 8'1" (2.59m x 2.46m) Agents note: This is currently used as a study due to the staircase providing access to the loft room.
Bathroom: 7'10" x 6'10" (2.39m x 2.08m) White suite with chrome fitments comprising spa bath, wash hand basin, WC inset to vanity unit, tiled floor, tiled walls, built in airing cupboard.
Second Floor
Loft Room: 16'10" max x 15'7" max (5.13m max x 4.75m max) Currently being utilised as the master bedroom, access to eaves.
En-Suite: 7'7" into shower x 6'9" (2.31m into shower x 2.06m) Comprising shower in cubicle, wash hand basin, WC, fitted cupboards.
Outside
Front: Driveway providing off road parking for two cars.
Rear Garden: Measures approximately 53' x 16' and comprises a paved patio area, area laid to timber deck, outside tap, garden shed, outside power point. The rear garden has a pleasant southerly aspect and backs on to woodland.
Other Information
Tenure: Freehold
Approximate Age: 1998
Approximate Area: 132.7sqm/1430sqft
Sellers Position No forward chain
Heating: Gas central heating
Windows: UPVC double glazing
Infant/Junior School: Knightwood Primary School/St Francis C of E Primary School
Secondary School: Toynbee Secondary School
Local Council: Test Valley Borough Council 01264 368000
Council Tax: Band C
