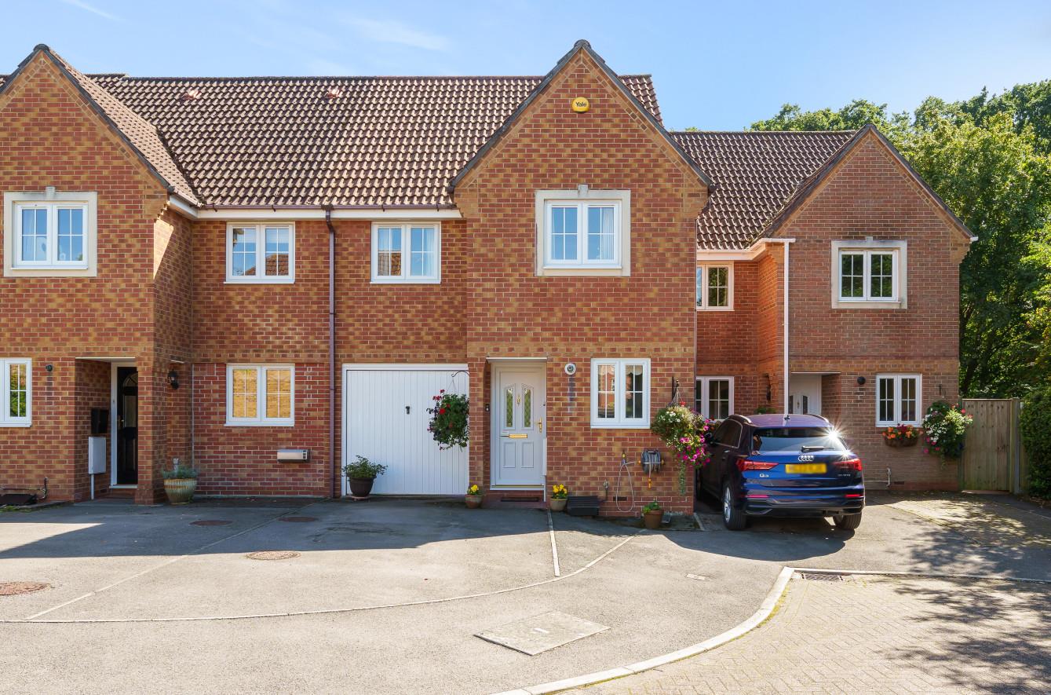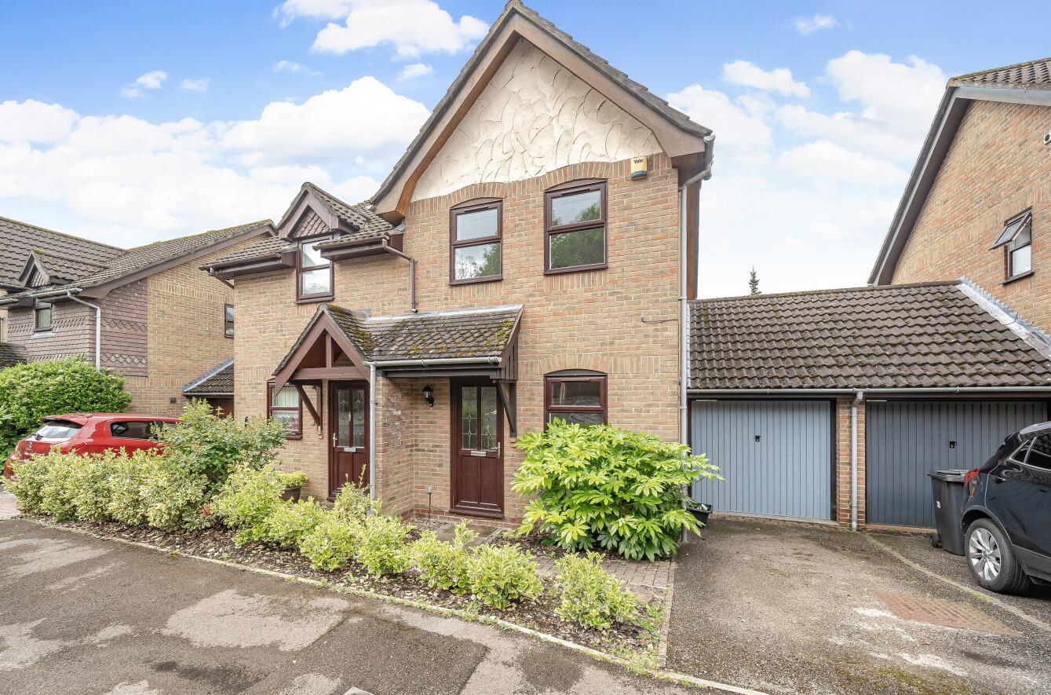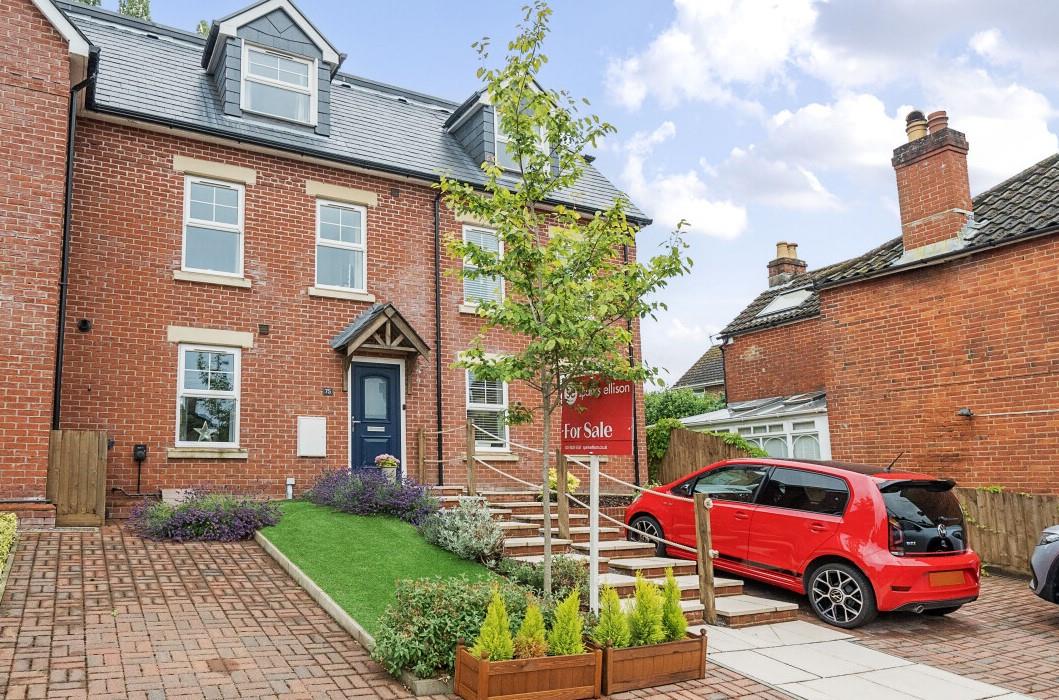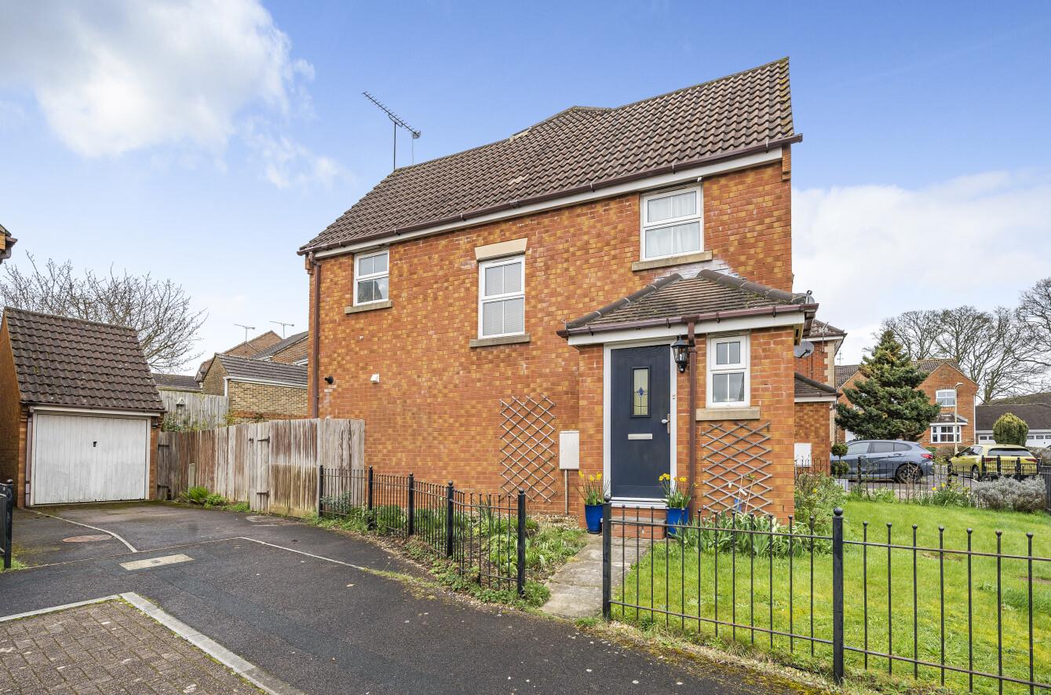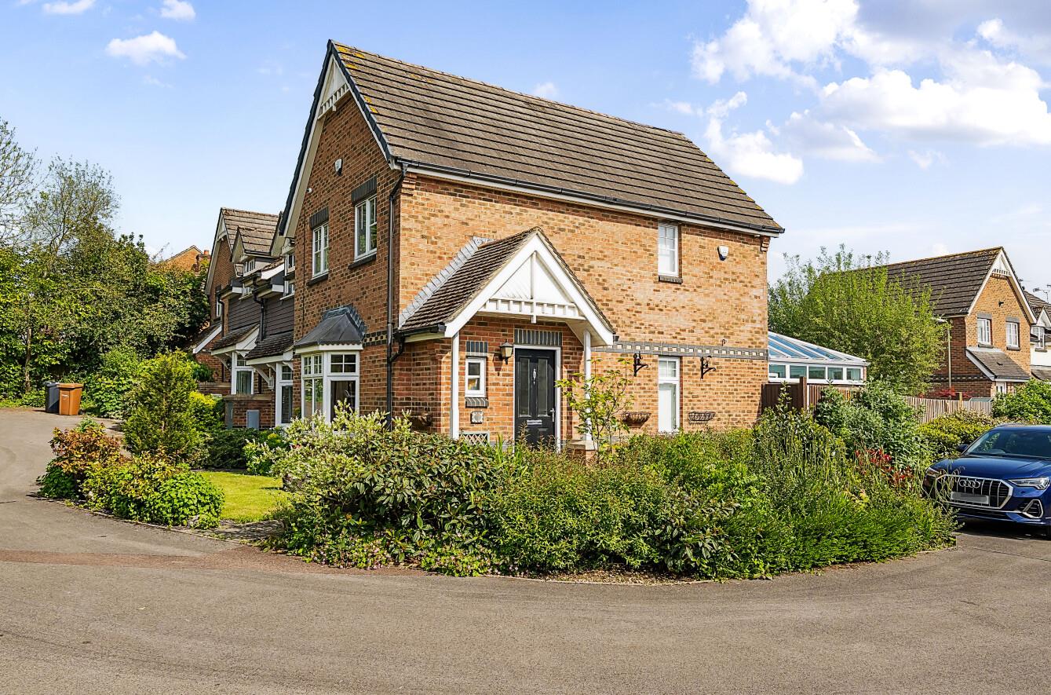Celandine Close
Chandler's Ford £375,000
Rooms
About the property
An immaculately presented three bedroom home occupying a delightful location backing onto woodland, with a rear garden measuring approximately 50ft in length, enjoying a pleasant southerly aspect. The property affords a host of wonderful attributes to include a re-fitted kitchen, conservatory, re-fitted bathroom and en-suite, together with three good size bedrooms and an integral garage and is for sale with no forward chain.
Map
Floorplan

Accommodation
GROUND FLOOR
Reception Hall:
Cloakroom: Suite comprising wash basin, w.c.
Sitting/Dining Room: 18'4" x 17'9" (5.59m x 5.41m) An L shaped room with stairs to first floor and patio doors to conservatory.
Conservatory: 11'8" x 11' (3.56m x 3.35m) Double doors to rear garden.
FIRST FLOOR
Landing: Hatch to loft space.
Bedroom 1: 10'10" x 10'8" (3.30m x 3.25m) Built in wardrobe.
En-suite: 6'2" x 5'5" (1.88m x 1.65m) Re-fitted white suite with chrome fitments comprising shower cubicle with glazed screen, wash basin with cupboard under, w.c., tiled walls.
Bedroom 2: 10' x 9'4" (3.05m x 2.84m) Excluding useful recess for wardrobe or desk, built in wardrobe.
Bedroom 3: 8'7" x 8'5" (2.62m x 2.57m) Currently fitted out as a study with desk, drawer units and glass display cabinets.
Bathroom: 7'10" x 6'10" (2.39m x 2.08m) Re-fitted white suite with chrome fitments comprising bath with mixer tap and shower attachment and glazed screen, wash basin with cupboard under, w.c., airing cupboard.
Outside
Front: To the front of the property is off street parking leading to the garage.
Rear Garden: The rear garden is a particularly attractive feature measuring approximately 50ft in length enjoying a pleasant southerly aspect and backing onto woodland. The garden has been landscaped with paved and gravelled areas and planted borders, rear gate, garden shed.
Garage: 16'7" x 8' (5.05m x 2.44m) Light and power.
Other Information
Tenure: Freehold
Approximate Age: 1998
Approximate Area: 104sqm/1120sqft (Including garage)
Sellers Position: Found property to purchase which is no forward chain
Heating: Gas central heating
Windows: UPVC double glazing
Loft Space: Partially boarded with ladder and light connected
Infant/Junior School: Knightwood Primary School/St. Francis Primary
Secondary School: Toynbee Secondary School
Council Tax: Band C
Local Council: Test Valley Borough Council - 01264 368000
