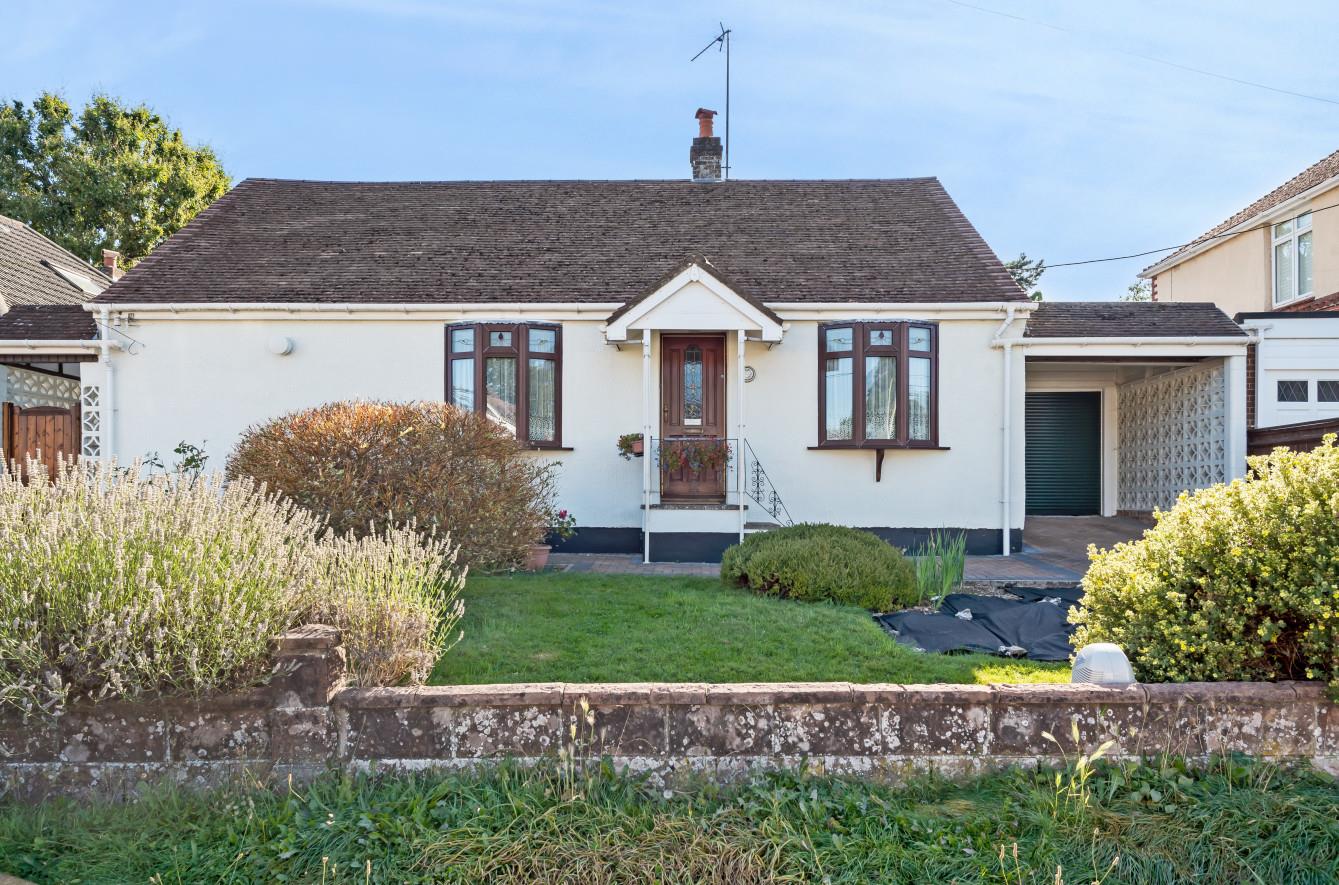Chalvington Road
Chandlers Ford £425,000
Rooms
About the property
A delightful 1930's bungalow set within an outstanding plot of approximately 0.2 of an acre with a delightful rear garden approximately 110' in length benefiting from a southerly aspect. The property also benefits from a living room measuring approximately 32'6" x 13'2" together with a garage on the side but also offers an enormous amount of potential to update and extend subject to the normal consents.
Map
Floorplan

Accommodation
Entrance Hall:
Living Room: 32'6" x 13' (9.91m x 3.96m) Wall mounted gas fire, window overlooking the rear garden.
Conservatory: 11'11" x 8'7" (3.63m x 2.62m) Patio doors to rear garden.
Kitchen: 12'9" x 10' (3.89m x 3.05m) Range of units, electric double oven, gas hob with extractor hood over, space and plumbing for appliances, door to outside.
Bedroom 1: 19'7" x 10'7" (5.97m x 3.23m) Wall to wall fitted wardobes.
Bedroom 2: 10'6" x 10'6" (3.20m x 3.20m) Fitted cupboards.
Bedroom 3: 11' x 8'1" (3.35m x 2.46m) Fitted cupboard.
Shower Room: 6'10" x 6'5" (2.08m x 1.96m) Suite comprising shower cubicle, wash basin, wc.
Outside
Front: The driveway affords off street parking leading to the garage with adjacent planted area and path to front door, side access to rear.
Rear Garden: The rear garden is a particularly stunning feature of the property measuring approximately 110' in length with a delightful southerly aspect. Adjoining the property is a full width block paved patio leading onto a good sized level lawn surrounded and interspersed with well stocked flower and shrub borders and enclosed by hedging and fencing, fruit trees, garden shed 14'3" x 14'3" (4.34m x 4.34m) further garden shed.
Garage: Light and power.
Other Information
Tenure: Freehold
Approximate Age: 1930's
Approximate Area: 131sqm/1412sqft including garage
Sellers Position: Looking for forward Purchase
Heating: Gas central heating
Windows: UPVC double glazed windows
Loft Space: Ladder and light connected
Infant/Junior School: Fryern Infant/Junior School
Secondary School: Toynbee Secondary School
Local Council: Eastleigh Borough Council 02380 688000
Council Tax: Band D - £1818.58 21/22
