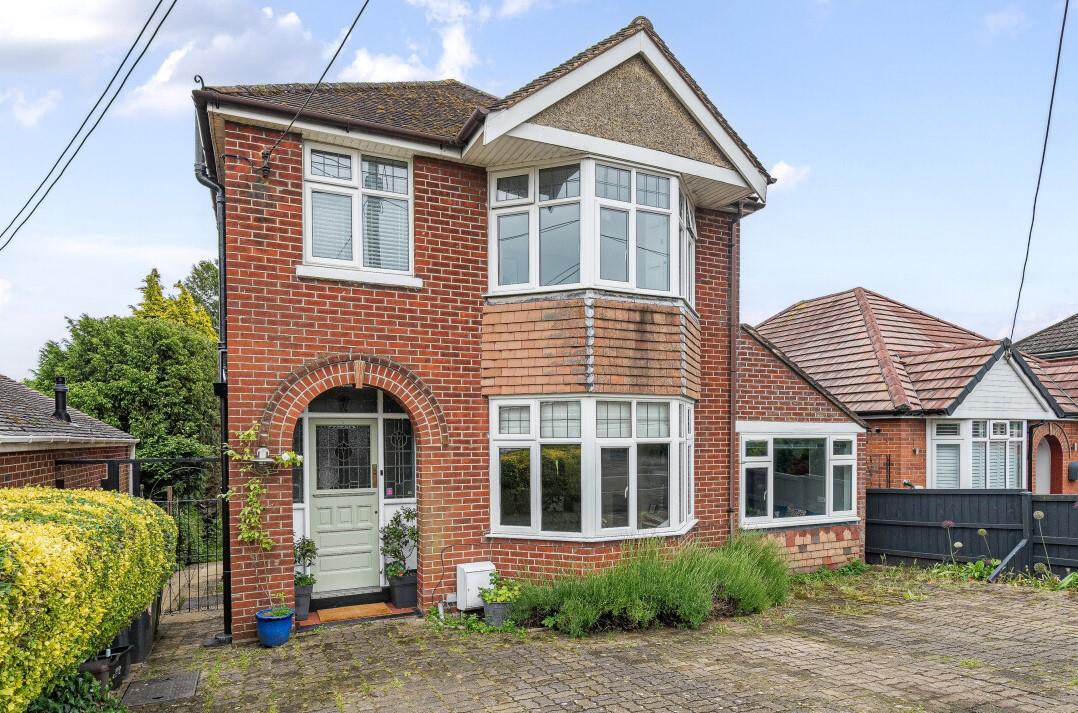Chalvington Road
Chandler's Ford £485,000
Rooms
About the property
An impressive four bedroom detached family home situated towards the southern end of Chandler's Ford. The property boasts a sitting room open plan to a dining room which leads out to a composite deck veranda that is covered providing year round outdoor space. Additionally, the original garage has been converted to provide a study along with a utility room. The real feature of the property is the stunning 150' rear garden providing excellent outdoor space. At the front of the property is a driveway providing parking for approximately three vehicles.
Map
Floorplan

Accommodation
GROUND FLOOR
Entrance Hall: Stairs to first floor.
Cloakroom: 4'6" x 2'5" (1.37m x 0.74m) Comprising wash hand basin, WC
Kitchen: 16' x 5'11" (4.88m x 1.80m) Space for Range style cooker, space for fridge freezer, space and plumbing for dishwasher.
Sitting Room: 15'2" x 13' (4.62m x 3.96m)
Dining Room: 12'11" x 11'11" (3.94m x 3.63m)
Study: 14'11" x 7'8" (4.55m x 2.34m)
Utility Room: 10'4" x 7'8" (3.15m x 2.34m) A split level room with space and plumbing for washing machine, wall mounted boiler.
FIRST FLOOR
Landing: Access to loft space.
Bedroom 1: 12'11" x 10'4" max (3.94m x 3.15m max) Built in airing cupboard housing hot water tank.
Bedroom 2: 13' x 8'9" (3.96m x 2.67m)
Bedroom 3: 9'9" x 7' (2.97m x 2.13m)
Bedroom 4: 10' x 6'1" (3.05m x 1.85m)
Bathroom: 5'9" x 5'3" (1.75m x 1.60m) Comprising bath with shower over, wash hand basin, WC.
Outside
Front: Driveway providing off road parking, side pedestrian access to rear garden.
Rear Garden: A real feature of the property measuring approximately 150' x 40' which benefits from a raised composite deck covered veranda accessed from the dining room with steps leading to the garden which comprises area laid to lawn, variety of mature plants, bushes, shrubs and trees, paved patio area with pergola, garden shed and vegetable plots.
Other Information
Tenure: Freehold
Approximate Age: 1930
Approximate Area: 1322sqft/122.7sqm
Sellers Position: Looking for forward purchase
Heating: Gas central heating
Windows: UPVC double glazed windows
Loft Space: Fully boarded with ladder & light connected
Infant/Junior School: Fryern Infant/Junior School
Secondary School: Toynbee Secondary School
Council Tax: Band E
Local Council: Eastleigh Borough Council - 02380 688000
