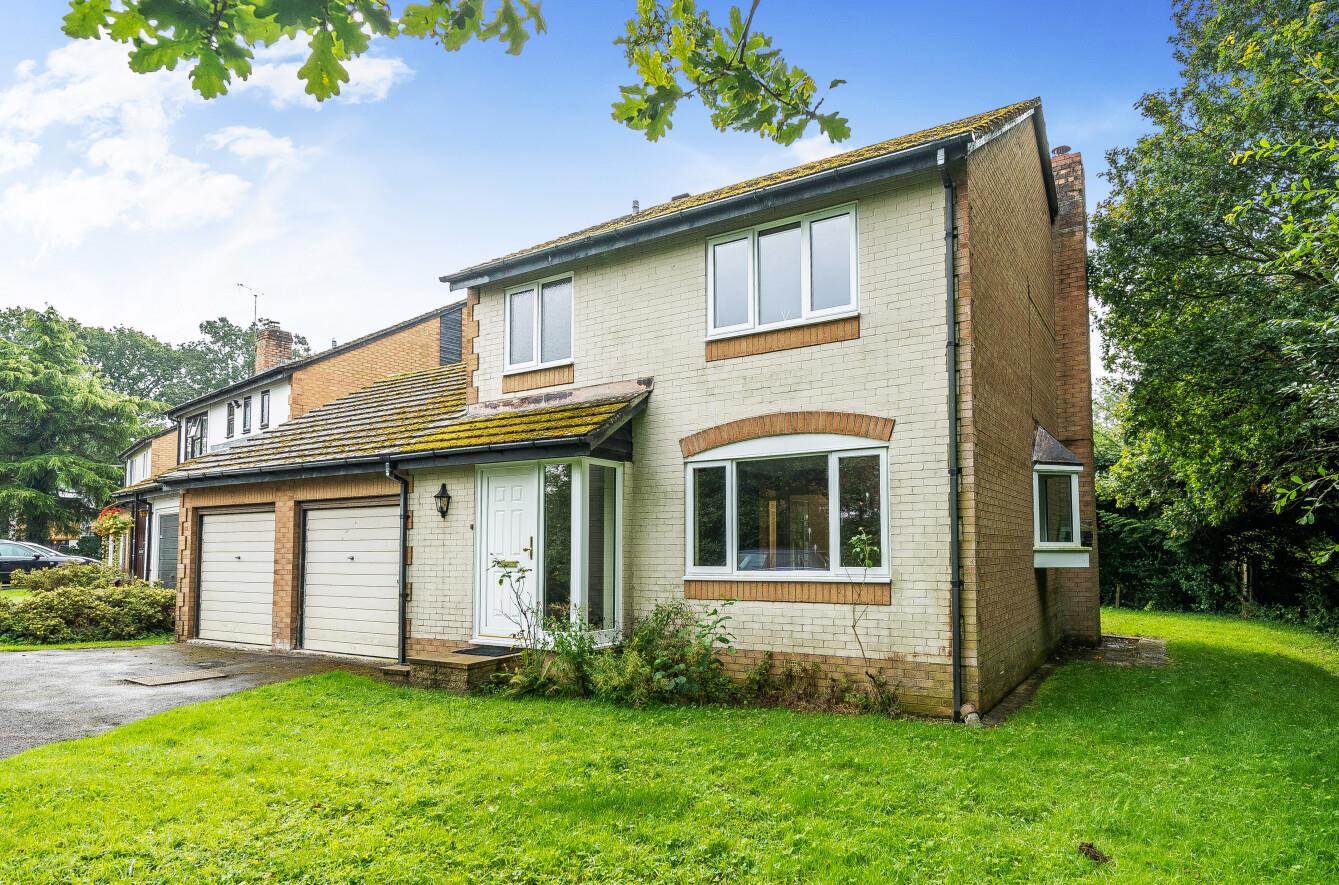Charlecote Drive
Chandler's Ford £550,000
Rooms
About the property
Being sold for the first time since it's original sale as a new build in 1983, is this unique detached family home situated in a desirable cul de sac and offered for sale with no forward chain. The original design was altered pre-build by the current seller to create a three bedroom, two bathroom home with the flexibility of a fourth bedroom on the ground floor. In addition to this is a kitchen/breakfast room, dining room, sitting room and a double garage. The property sits in an attractive plot and sides on to Flexford Nature Reserve. There is the added benefit of potential for extension in a number of ways, subject to relevant planning permissions, and Charlecote Drive sits within catchment for both Hiltingbury and Thornden Schools.
Map
Floorplan

Accommodation
GROUND FLOOR
Entrance Vestibule: Built in coats cupboard.
Cloakroom: 4’9” x 4’3”. (1.45m x 1.30m) Comprising wash hand basin, wc.
Inner Hallway: Built in storage cupboard.
Dining Room: 14’ x 12’2” (4.27m x 3.71m) Stairs to first floor.
Sitting Room: 17’3” into bay x 12’1” (5.26m into bay x 3.68m) Brick built fireplace surround and hearth.
Study/Bedroom 4: 9’10” x 7’2” (3.00m x 2.18m)
Kitchen/Breakfast Room: 22’1” max x 10’3” (6.73m max x 3.12m) Built in double oven, built in microwave, built in electric hob, fitted extractor hood, integrated dishwasher, integrated fridge, integrated freezer, integrated washing machine, space for table and chairs.
FIRST FLOOR
Landing: Built in airing cupboard.
Bedroom 1: 13’1” x 10’7” (3.99m x 3.23m) Two built in wardrobes.
En Suite: 9’1” x 6’5” (2.77m x 1.96m) Comprising shower in cubicle, wash hand basin, wc., built in storage cupboard.
Bedroom 2: 14’2” x 10’1” (4.32m x 3.07m) Built in double wardrobe.
Bedroom 3: 9’6” x 8’4” (2.90m x 2.54m) Built in wardrobe.
Bathroom: 9’1” x 6’5” (2.77m x 1.96m) Comprising bath with shower attachment, wash hand basin, wc.
Outside
Front: Comprising area laid to lawn, driveway providing off road parking for several vehicles, garden shed. The garden extends along the side of the property leading to the rear garden.
Rear Garden: Measures approximately 62’ x 40’ max and comprises paved patio area, area laid to lawn, mature plants. The garden sides on to Flexford Nature Reserve.
Garage: 17’ x 16’8” With twin up and over doors, power and light, wall mounted boiler.
Other Information
Tenure: Freehold
Approximate Age: 1982/1983
Approximate Area: 1611sqft/149.5sqm (Including garage)
Sellers Position: No forward chain
Heating: Gas central heating
Windows: UPVC double glazing
Loft Space: Partially boarded
Infant/Junior School: Hiltingbury Infant/Junior School
Secondary School: Thornden Secondary School
Local Council: Eastleigh Borough Council - 02380 688000
Council Tax: Band E
