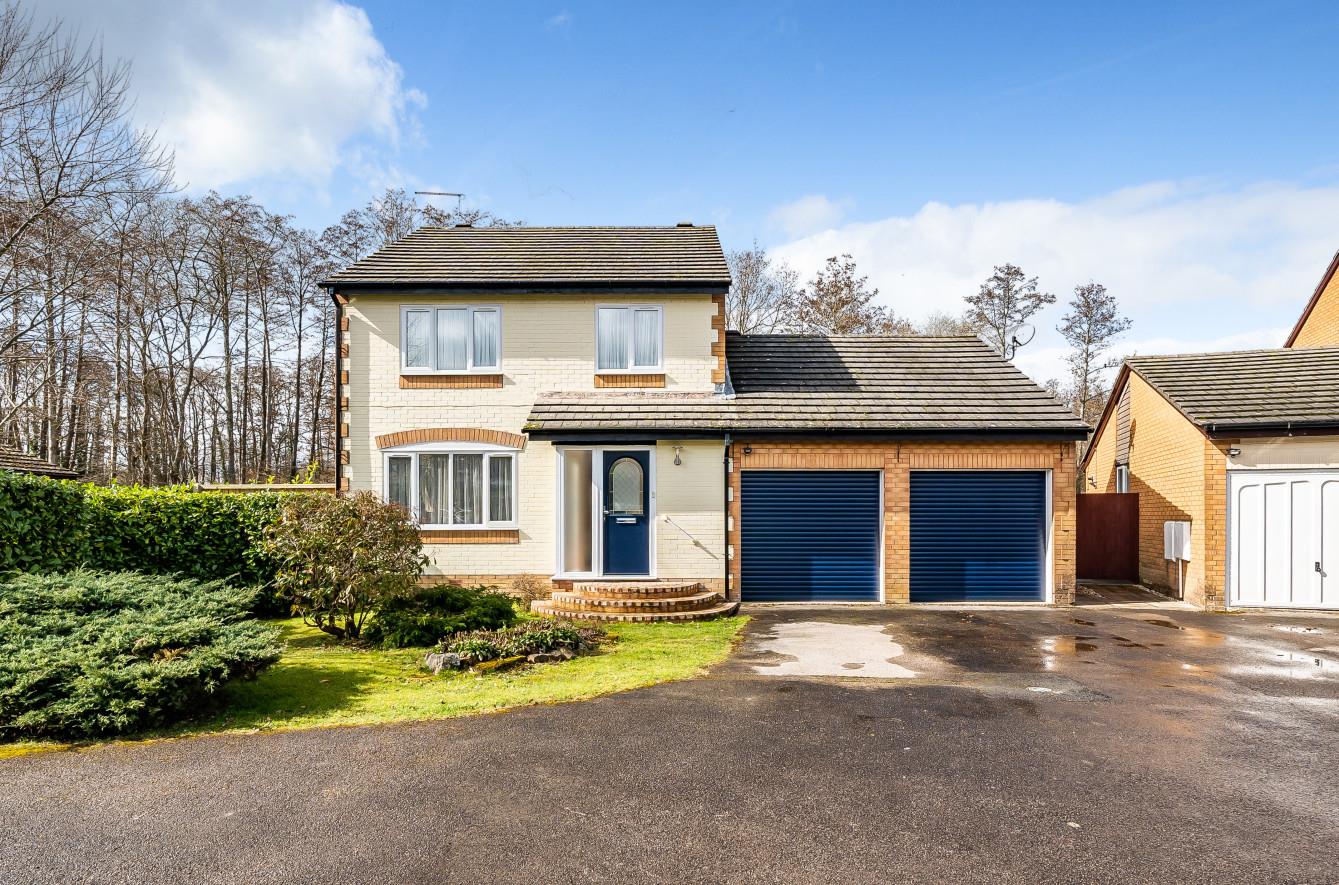Charlecote Drive
Chandler's Ford £650,000
Rooms
About the property
Constructed in the early 1980s of this four bedroom detached family home is presented to a high standard throughout. The ground floor accommodation briefly comprises cloakroom, 16ft sitting room, 13ft dining room, re-fitted kitchen/breakfast room, separate study and conservatory overlooking the rear garden which backs onto the adjacent nature reserve. The first floor provides four generous well proportioned bedrooms accompanied by the family bathroom. Externally the property is positioned on a generous plot with frontage providing ample off-road parking for a number of vehicles with adjoining double garage. To the rear of the property a generous area laid to lawn with patio ideal for external dining and entertaining can be found. The rear garden also enjoys excellent degrees of privacy and backs onto an idyllic nature reserve. The property falls within the catchment for the popular Hiltingbury and Thornden schools and offers further potential to extend (STTP).
Map
Floorplan

Accommodation
GROUND FLOOR
Entrance Hall: Full height shoes and coat cupboard.
Ground Floor Shower Room: 7'5" x 4'2" (2.26m x 1.27m) Matching wash hand basin and WC, enclosed shower cubicle.
Sitting Room: 14'3" x 12'2" (4.34m x 3.71m) Doors to conservatory.
Conservatory: 18'6" x 12'9" (5.64m x 3.89m) Maximum measurements.
Dining Room: 13'10" x 12'2" (4.22m x 3.71m) Generous space for dining room table and chairs, stairs to first floor.
Study: 9'5" x 7'2" (2.87m x 2.18m)
Kitchen/Breakfast Room: 16'10" x 7'8" Max (5.13m x 2.34m) Beautifully re-fitted with matching white gloss fronted base and eye level units and contrasting work surfaces, built in waist level oven and gas hob with extractor over, space and plumbing for variety of appliances, doors to rear garden and garage.
FIRST FLOOR
Bedroom 1: 14'3" x 10'4" (4.34m x 3.15m) Built in double wardrobe.
Bedroom 2: 10'6" x 10'4" (3.20m x 3.15m) Built in wardrobe.
Bedroom 3: 9'8" x 9'3" (2.95m x 2.82m) Built in wardrobe.
Bedroom 4: 9'3" x 9'2" (2.82m x 2.79m) Built in wardrobe.
Bathroom: 9'1" x 6'1" (2.77m x 1.85m) Panel enclosed bath with electric shower attachment, WC and matching wash hand basin, heated towel rail, fully fitted drawers and cupboards.
Outside
Front: Generous area of hardstanding to the front of the property provides off-road parking for a number of vehicles and in turn leads to the double garage.
Rear Garden: Undoubtedly one of the homes most salient features is the idyllic rear garden which enjoys excellent degrees of privacy and backs onto the Flexford nature reserve. The rear garden is mainly laid to lawn, enclosed with timber fencing and gated access with patio area ideal for external dining.
Double Garage: 16'10" x 15' (5.13m x 4.57m) (maximum measurements) Adjoining the property is a double garage with twin electric roller doors and personal door to kitchen breakfast room.
Other Information
Tenure: Freehold
Approximate Age: 1983
Approximate Area: 1816sqft/168.6sqm (includes garage)
Sellers Position: Looking for forward purchase
Heating: Gas central heating
Windows: UPVC double glazed windows
Infant/Junior School: Hiltingbury Infant/Junior School
Secondary School: Thornden Secondary School
Council Tax: Band E
Local Council: Eastleigh Borough Council - 02380 688000
