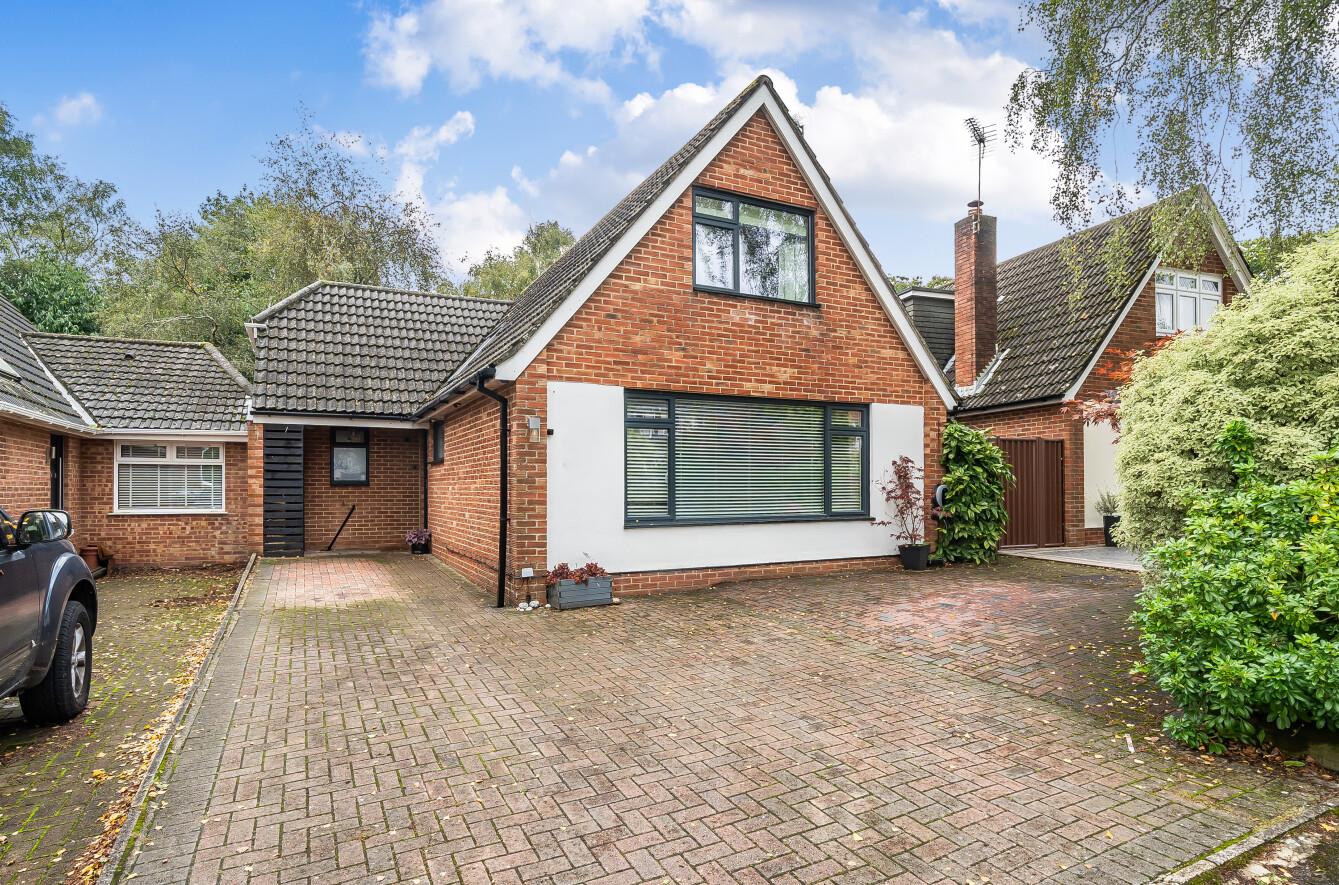Charnwood Crescent
Chandler's Ford £600,000
Rooms
About the property
A magnificent four bedroom detached home presented to the highest standards throughout providing a stylish and captivating interior. This stunning home provides a host of amazing attributes to include a spacious reception hall, 19ft living room with log burner, magnificent open plan kitchen/dining space with a comprehensive range of units and bi-fold doors to the rear garden. In addition to this is the main bedroom measuring 17'7" with a feature vaulted ceiling together with a re-fitted modern cloakroom and fourth bedroom. On the first floor are two further bedrooms and beautifully re-fitted family bathroom. Outside the gardens have been landscaped and to the front to provide a block paved driveway affording parking for several vehicles. The delightful rear garden backs onto woodland where a cabin is situated providing a stunning work from home environment or gym. Charnwood Crescent is a quiet residential street situated on the edge of Hiltingbury and within walking distance to a range of shops on Ashdown Road and Hiltingbury Road and also falls within the catchments for the popular Hiltingbury and Thornden Schools.
Map
Floorplan

Accommodation
GROUND FLOOR
Reception Hall: 10'6" x 10' (3.20m x 3.05m) Herringbone style Karndean floor, stairs to first floor with cupboard under.
Cloakroom: Re-fitted modern white suite comprising wash basin with cupboard under, w.c., Herringbone style Karndean floor.
Sitting Room: 19' x 11'6" (5.79m x 3.51m) Feature chimney breast with display shelves and cupboards either side and inset log burner, feature panel wall.
Kitchen/Dining Room: 19'11" x 18'3" (6.07m x 5.56m) The kitchen area has been re-fitted with a comprehensive range of grey Shaker style units with Quartz worktops over, built in electric oven and combi oven/microwave, Induction hob, integrated dishwasher, washing machine and fridge freezer, wine cooler. The dining and family area provides space for table and chairs and sofa with bi-fold doors to the rear gardens with electric blinds, herringbone style Karndean floor throughout, part vaulted ceiling with two Velux windows.
Bedroom 1: 17'7" 8'9" (5.36m 2.67m) Feature vaulted ceiling with two electric Velux windows, fitted wardrobes, double doors to rear garden, access to loft storage area.
Bedroom 4/Study: 10' x 8'7" (3.05m x 2.62m) Herringbone style Karndean floor.
FIRST FLOOR
Landing: Hatch to loft space.
Bedroom 2: 13' x 9'2" (3.96m x 2.79m) Measurement up to range of wall to wall fitted wardrobes.
Bedroom 3: 11'7" x 11'2" (3.53m x 3.40m) Built in wardrobe. Under eaves storage cupboards.
Bathroom: 7'7" x 6'8" (2.31m x 2.03m) Beautifully re-fitted with a modern suite comprising bath with mixer tap, walk in shower area with glazed screen, wash basin with drawers under, w.c., tiled floor with under floor heating.
Outside
Front: To the front of the property a good size block paved driveway affords parking for several vehicles, planted border with sleeper edging and side gate to rear garden. Electric car charging point and outside tap.
Rear Garden: Approximately 38' x 38'. The rear garden has been delightfully landscaped and adjoining the house is a good size deck ideal for outside entertaining. This leads onto an area of artificial grass enclosed by well stocked borders, hedging and fencing. Summer house. To the side of the property are a range of extensive store sheds. Outside electric point.
Outside Cabin: 12'4" x 7'6" (3.76m x 2.29m) Electric heating/air conditioning, light and power.
Other Information
Tenure: Freehold
Approximate Age: 1950's
Approximate Area: 1365sqft/126.7sqm
Sellers Position: Looking for forward purchase
Heating: Gas central heating
Windows: UPVC double glazing
Loft Space: 1st Loft area is boarded with light, 2nd loft area is boarded
Infant/Junior School: Hiltingbury Infant/Junior School
Secondary School: Thornden Secondary School
Council Tax: Band D
Local Council: Eastleigh Borough Council - 02380 688000
