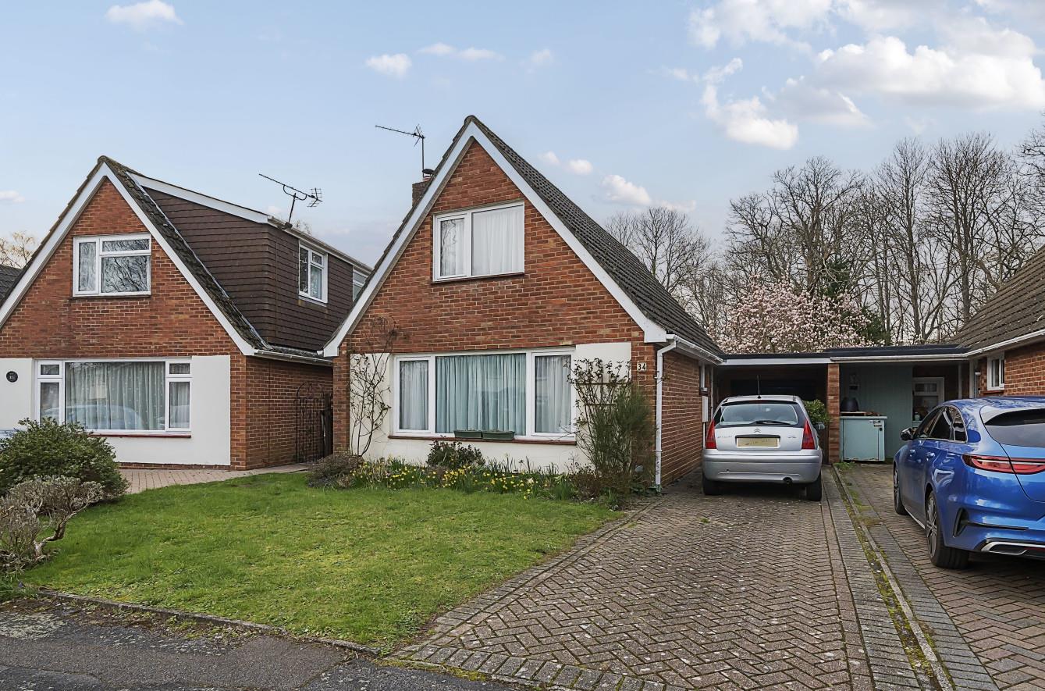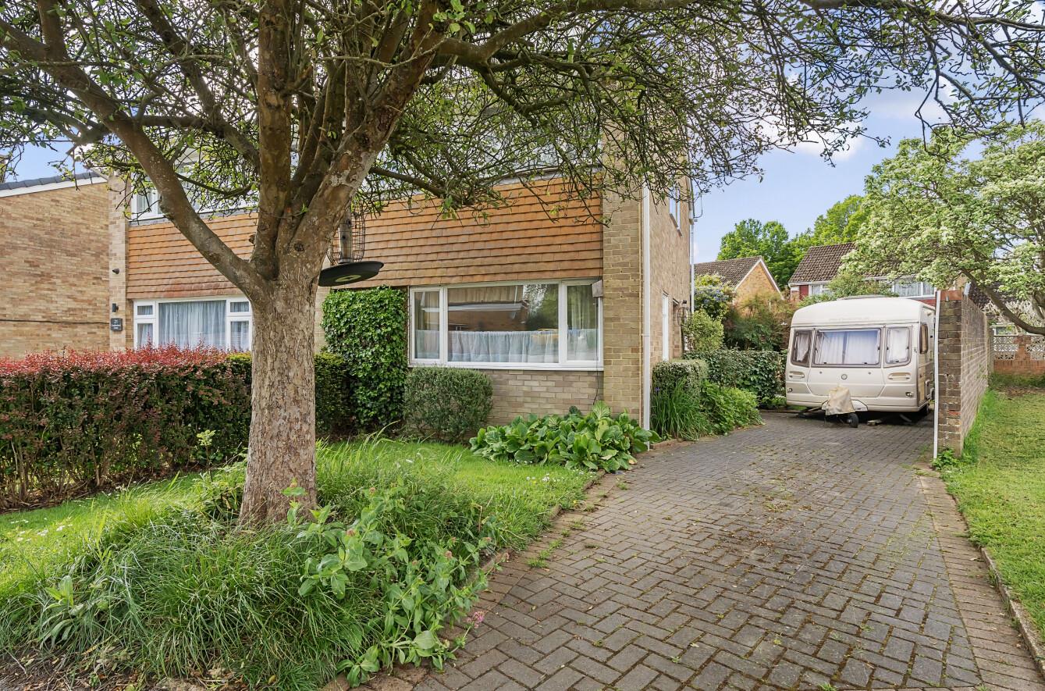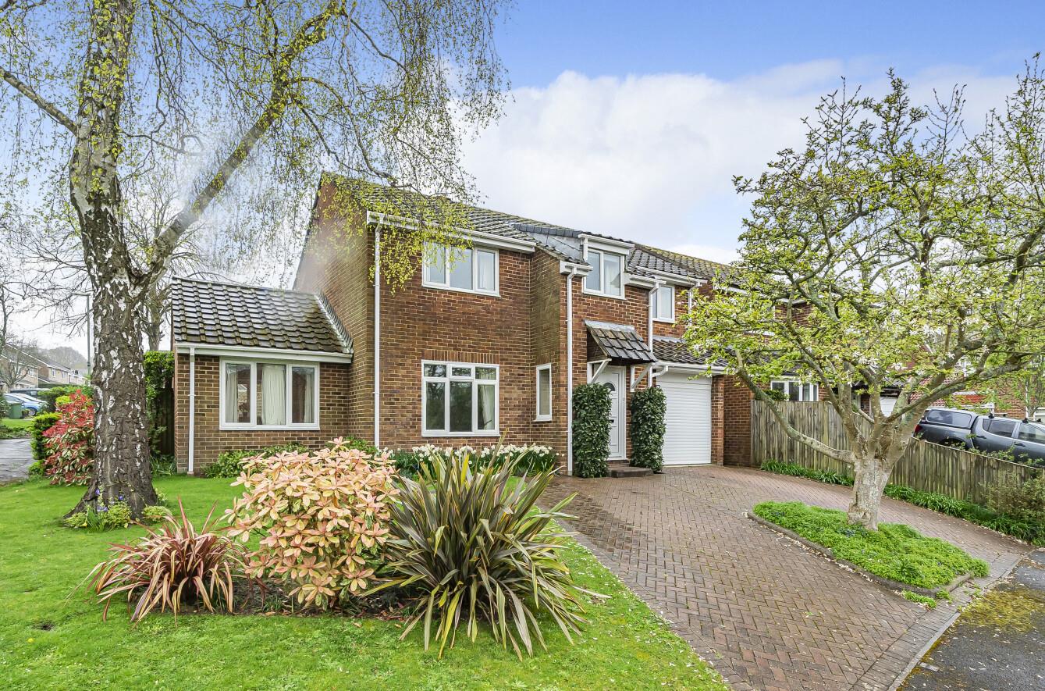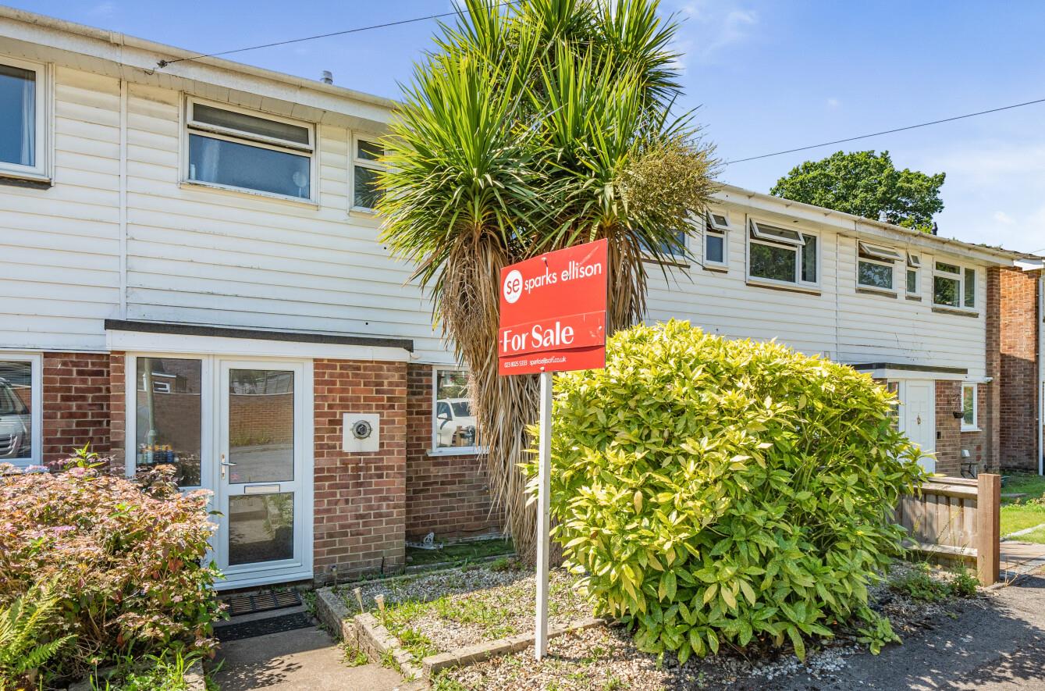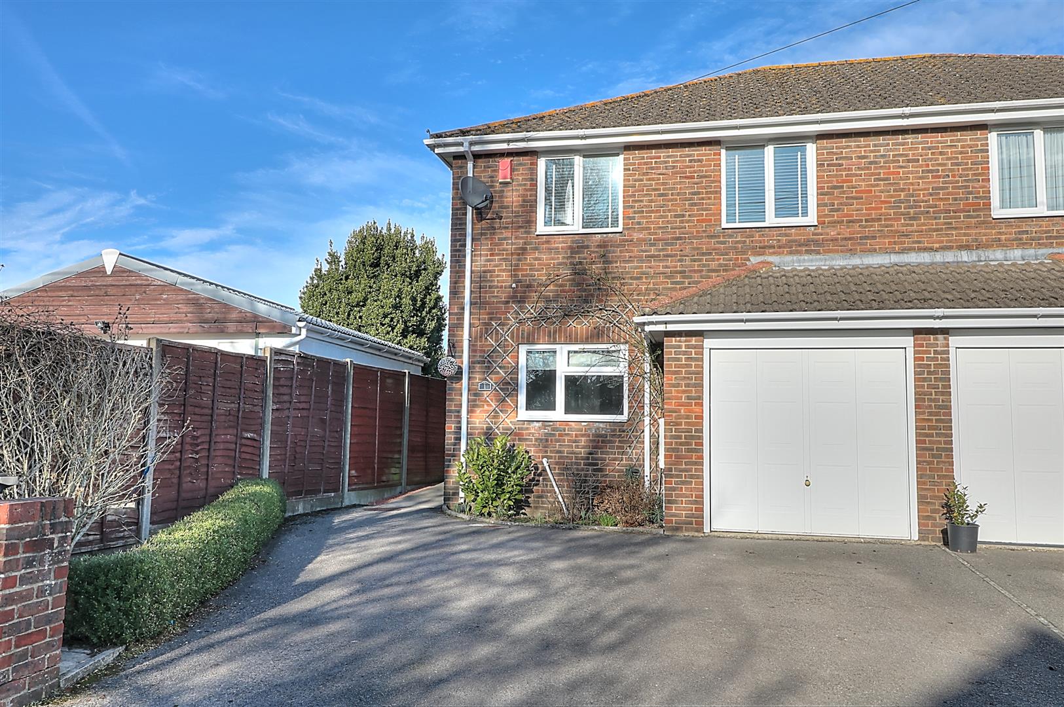Charnwood Crescent
Chandler's Ford £415,000
Rooms
About the property
A detached chalet style home situated in Hiltingbury and close to local shops, including Post Office, along with Hiltingbury Recreation Ground. The property offers versatile accommodation with potential for ground floor bedroom whilst also providing a sitting room, kitchen/breakfast room and garden room. The original garage has been split to provide a hobby room with the remainder providing storage. Externally, a pleasant westerly facing rear garden backs onto Hocombe Mead Nature Reserve and the property is offered for sale with no forward chain. Charnwood Crescent sits within catchment for Hiltingbury and Thornden Schools.
Map
Floorplan

Accommodation
GROUND FLOOR
Entrance Hall: Stairs to first floor, under stairs storage cupboard.
Cloakroom: 6‘7” x 2‘8“ (2.01m x 0.81m) Comprising wash hand basin with cupboard under, WC.
Sitting Room: 19’max x 11‘5“ (5.79m max x 3.48m) Open fireplace and hearth.
Dining Room: 9‘11“ x 8‘7“ (3.02m x 2.62m)
Kitchen/Breakfast Room: 18’11” x 10‘ (5.77m x 3.05m) Built in double oven, built in induction hob, space for fridge freezer, plumbing for washing machine, plumbing for dishwasher, space for table and chairs.
Garden Room: 17’11” x 8’ (5.46m x 2.44m)
Hobby Room: 11‘8“ x 9’1” (3.56m x 2.77m)
Storage: 8‘6“ X 5’7” (2.59m x 1.70m) With up and over door, power and light.
FIRST FLOOR
Landing:
Bedroom 1: 10’11” x 10‘10“ plus door recess (3.33m x 3.30m plus door recess) Built in airing cupboard, built in wardrobe, access to eaves space.
Bedroom 2: 10‘11” plus door recess x 9‘2“ (3.33m plus door recess x 2.79m) Twin built in wardrobes, access to eaves space.
Bathroom: 7‘10“ x 6‘9“ (2.39m x 2.06m) Comprising bath, shower in cubicle, wash hand basin, WC.
Front Area laid to lawn, planted bed, side pedestrian access to rear garden, block paved driveway providing off road parking for 2/3 cars.
Rear Garden: Measures approximately 53’ x 38’ and comprises paved patio area, area laid to lawn, planted beds, variety of mature plants, bushes shrubs and trees. The garden benefits from a pleasant Westerly aspect and backs onto Holcombe Mead Nature Reserve.
Other Information
Tenure: Freehold
Approximate Age: 1970's
Approximate Area: 1339sqft/124.3sqm (Including limited use areas and garage)
Sellers Position: No forward chain
Heating: Gas central heating
Windows: UPVC double glazed windows
Infant/Junior School: Hiltingbury Infant/Junior Schools
Secondary School: Thornden Secondary School
Council Tax: Band D
Local Council: Eastleigh Borough Council - 02380 688000
