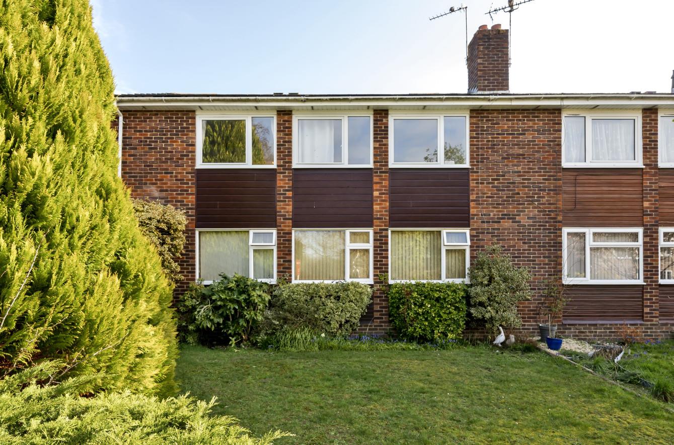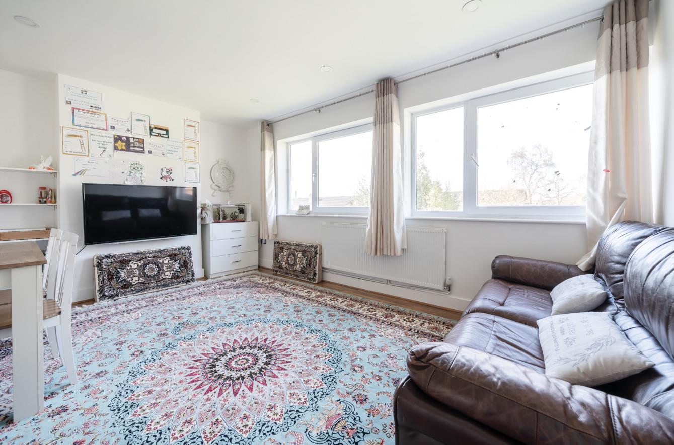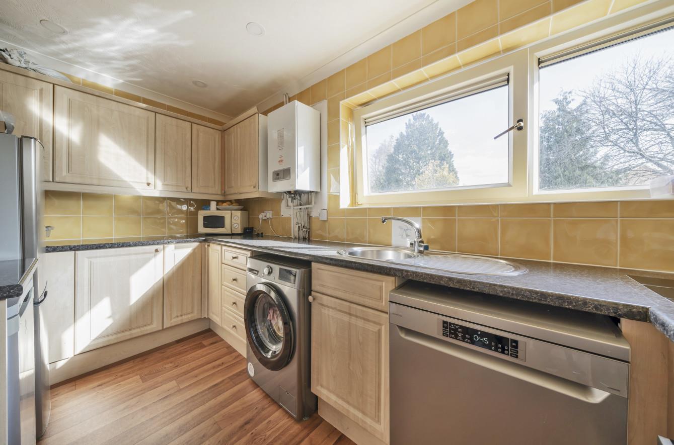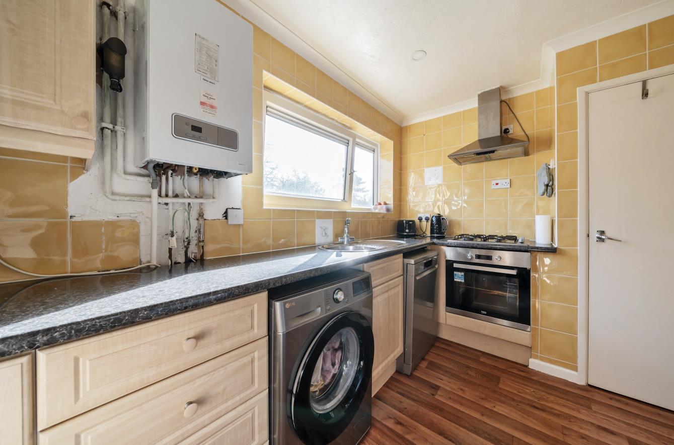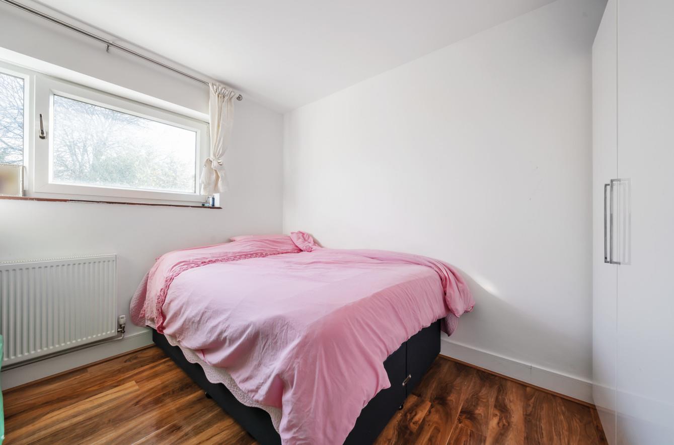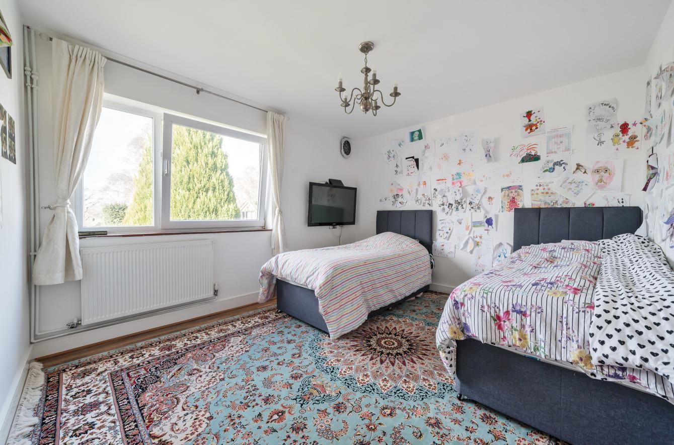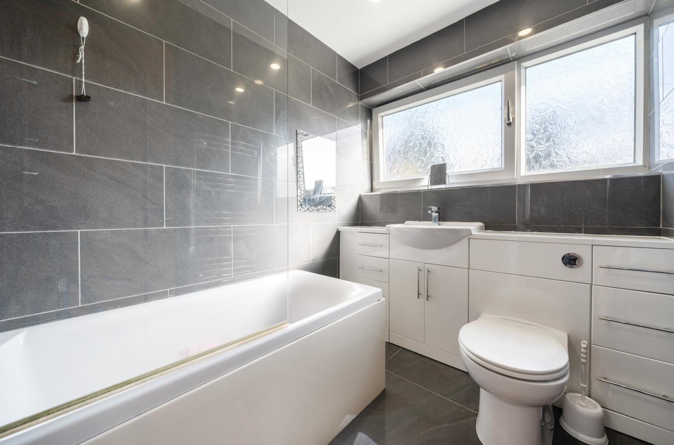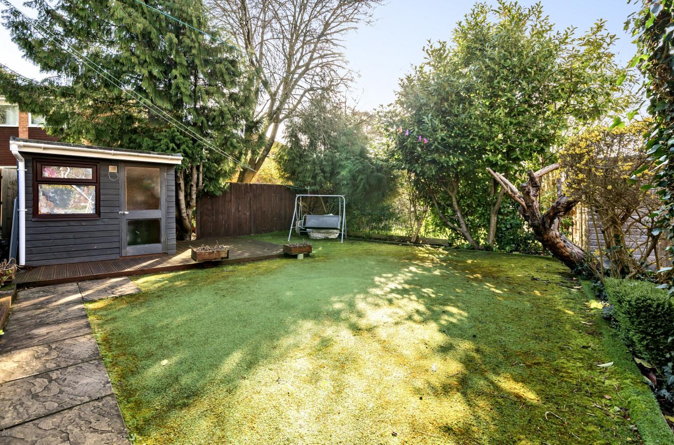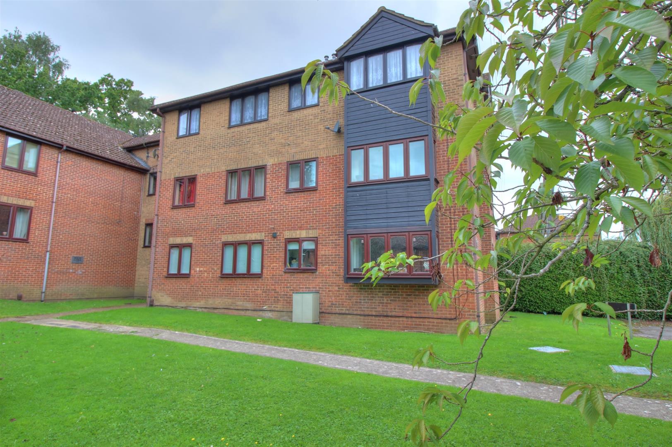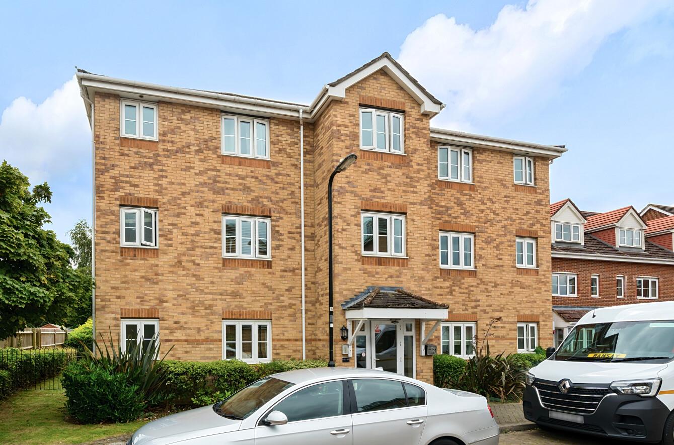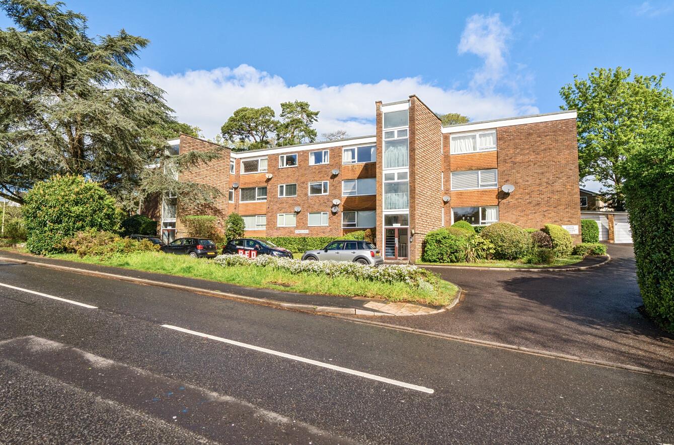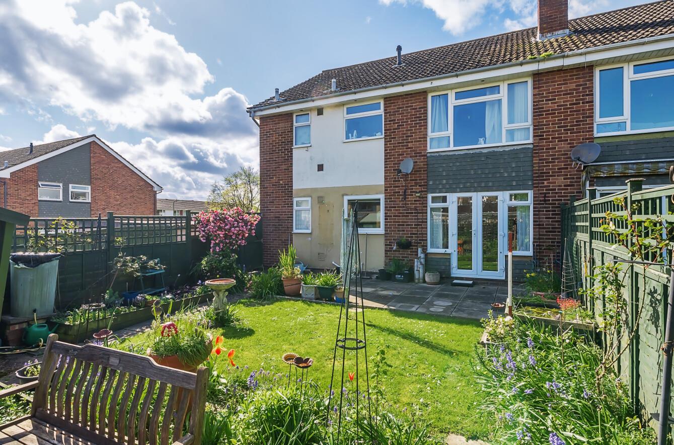Sold STC
Charnwood Crescent
Chandler's Ford £225,000
Rooms
2 x bedrooms
1 x bathroom
1 x reception room
About the property
Two bedroom first floor maisonette presented to a high standard throughout. The home benefits from a a modern kitchen, bathroom, gas central heating and double glazing along with a generous private garden to the rear of the property which enjoys a pleasant south-westerly aspect.
Map
Floorplan

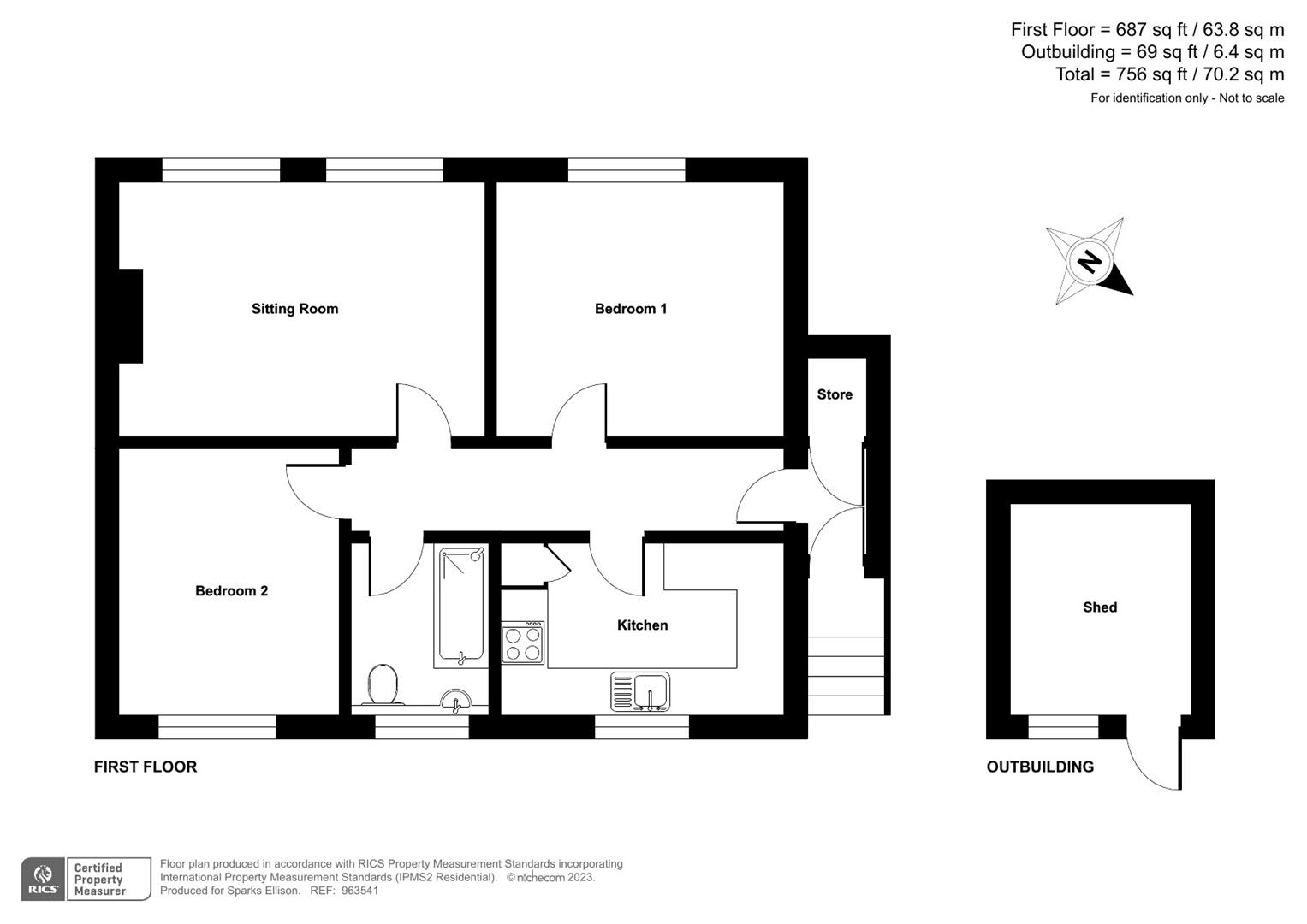
Accommodation
Ground Floor
External staircase leading the front door with adjacent storage cupboard.
First Floor
Sitting Room: 16' x 11' (4.88m x 3.35m)
Kitchen: 10’7 x 7’1 (3.23m x 2.16m) (maximum measurements) Fitted with a range of matching base and eye level units with contrasting work surfaces. Wall mounted gas central heating boiler, space and plumbing for washing machine and dishwasher, space for upright fridge freezer.
Bedroom 1: 12' x 10' (3.66m x 3.05m)
Bedroom 2: 11' x 7'9" (3.35m x 2.36m)
Bathroom: 7' x 5'9" (2.13m x 1.75m) Re-fitted with a white suite comprising shower, panel enclosed bath with glazed shower screen, matching vanity wash hand basin and pushbutton WC with cupboards and drawers providing storage, tiled walls and floor.
Outside
Front: Pathway, providing access to external staircase and front door
Rear Garden: Generous area laid with artificial grass, pathway providing access to a timber decked area with timber constructed outhouse which with some alteration could be utilised as a home office.
Other Information
Tenure: Leasehold
Length Of Lease 999 from 1965
Ground Rent: £10 per annum
Approximate Age: 1965
Approximate Area: 756sqft/70.2sqm
Sellers Position: Found property to purchase
Heating: Gas central heating
Windows: UPVC double glazing
Infant/Junior School: Hiltingbury Infant / Junior School
Secondary School: Thornden Secondary School
Local Council: Eastleigh Borough Council 02380 688000
Council Tax: Band B
