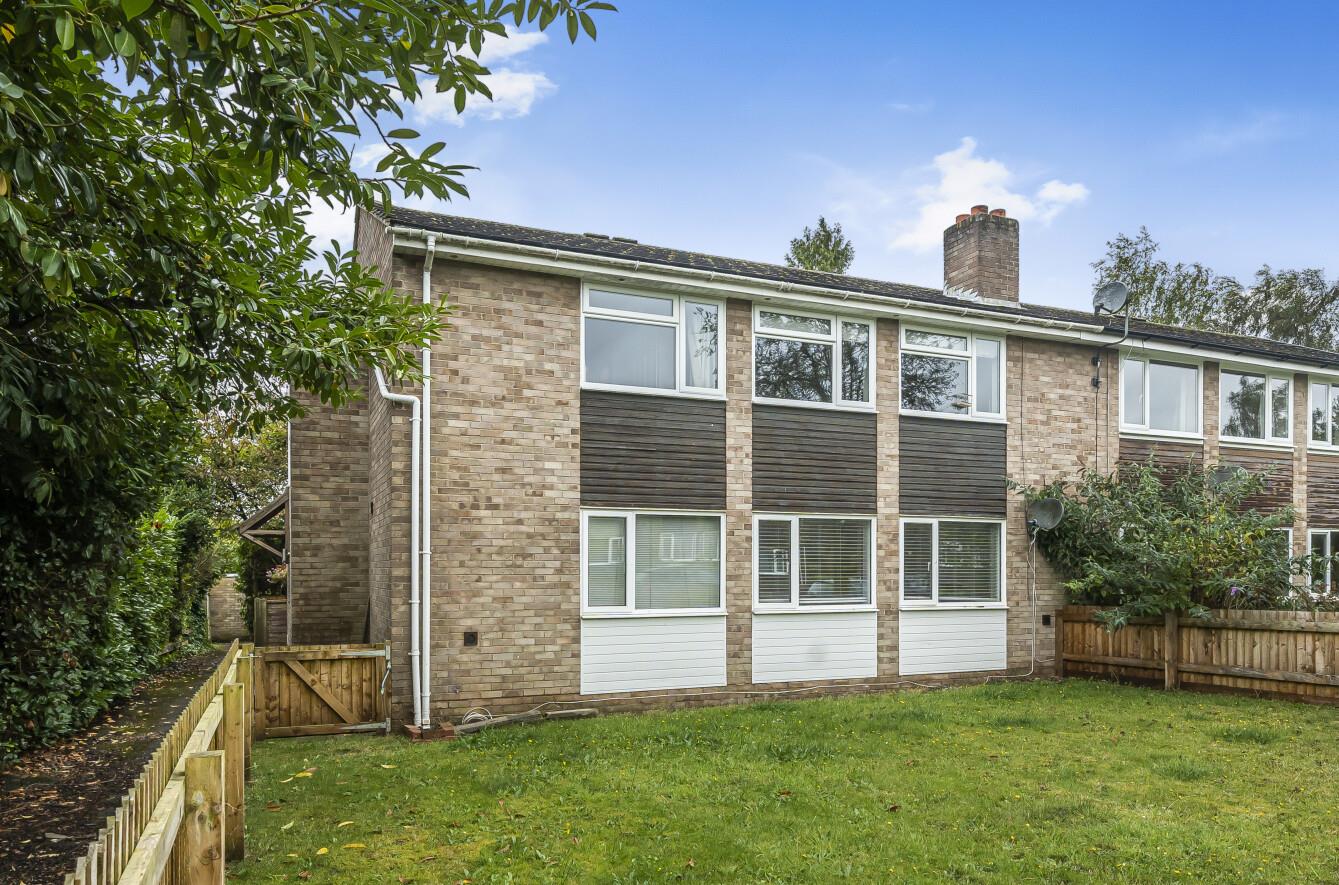Charnwood Crescent
Chandlers Ford £1,100 pcm
Rooms
About the property
A purpose built two bedroom ground floor maisonette benefitting from sitting room, kitchen, two bedrooms, shower room, enclosed rear garden and garage in block. Charnwood Crescent sits within catchment for both Hiltingbury and Thornden Schools and is conveniently placed for local convenience stores along with Hiltingbury Recreation Ground.
Map
Floorplan

Accommodation
Entrance Hall: Two built in storage cupboards and PIV unit.
Sitting Room: 15'11" x 10'10" (4.85m x 3.30m) Radiator
Kitchen: 12'3" x 7'1" (3.73m x 2.16m) Cooker, space and plumbing for washing machine, space for fridge freezer, built in storage cupboard, boiler.
Bedroom 1: 12'3" x 10'10" (3.73m x 3.30m) New carpet.
Bedroom 2: 10'11" x 7'11" plus recess (3.33m x 2.41m plus recess) Built in storage cupboard.
Shower Room: 6'11" x 5'9" (2.11m x 1.75m) White suite with chrome fitments comprising double width shower cubicle, wash hand basin with cupboard under, WC, tiled walls.
Outside
Front: Front garden laid to lawn enclosed by wood panel fencing, area for bin storage and two external storage cupboards.
Rear Garden: Measures approximately 35' max x 13' and comprises area laid to lawn, paved patio area, brick built barbecue, enclosed by wood panel fencing.
Garage: Located in a block to the rear of the property accessible via Richmond Close. The garage for No.4 is the 3rd in from the left in the block immediately behind the maisonette.
Other Information
Approixmate Area: 60.1sqm/647sqft
Availability: Immediately
Deposit: £1269
Pets: Yes
Furnished/Unfurnished: Unfurnished
Heating: Gas central heating
Windows: UPVC double glazing
Infant/Junior Schools: Hiltingbury Infant/Junior Schools
Secondary School: Thornden Secondary School
Local Council: Eastleigh Borough Council - 02380 688000
Council Tax: Band B
