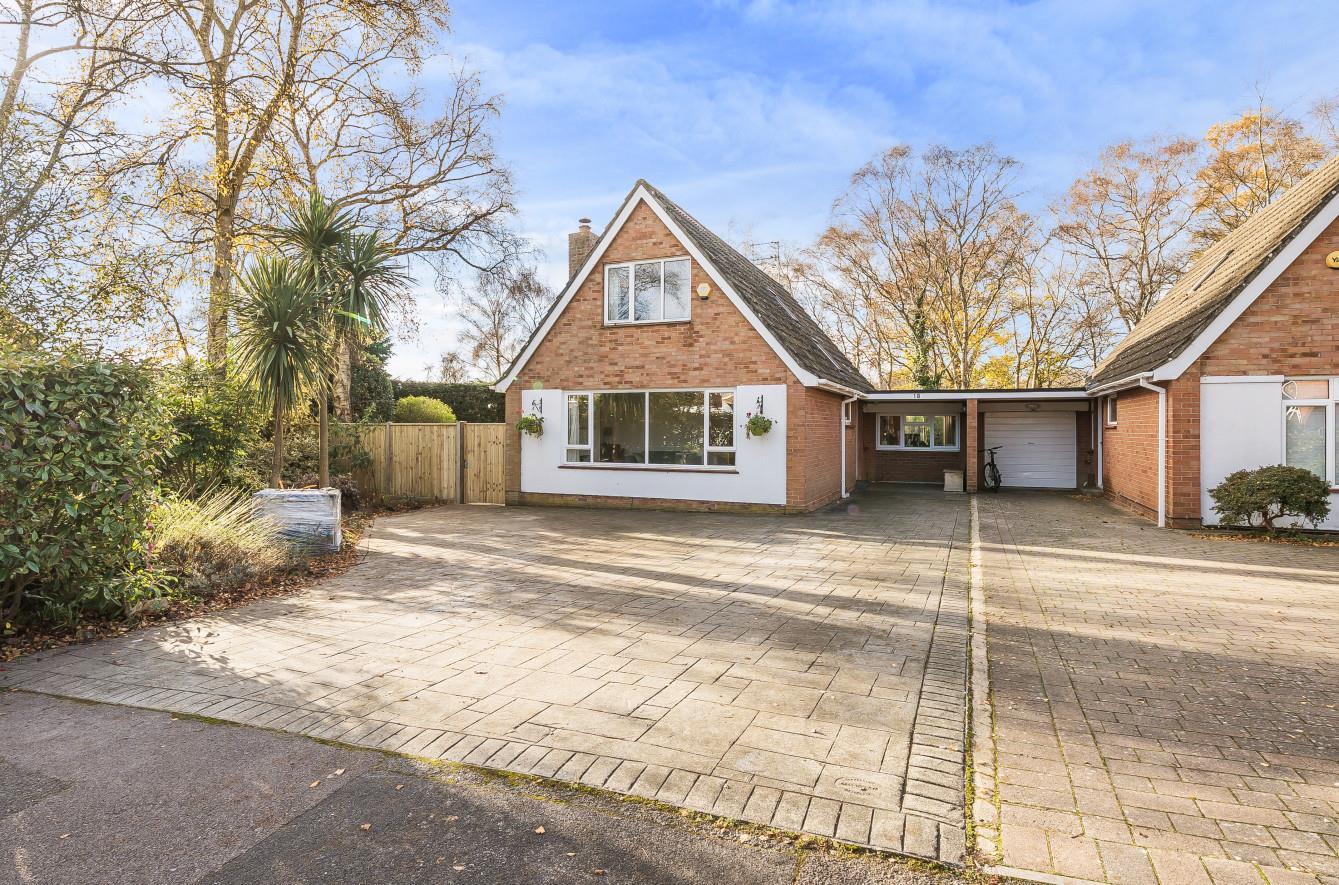Charnwood Crescent
Chandlers Ford £525,000
Rooms
About the property
A wonderful three bedroom chalet style home occupying a much larger than average corner plot with gardens that extend from the side of the property to the rear affording a pleasant south westerly aspect and backdrop onto Hocombe Mead. The property affords spacious well proportioned rooms the centrepiece of which is the stunning kitchen/dining space with modern fitted kitchen and bi-fold doors onto the garden with views to woodland. The garage has been converted to form another useful room together with a ground floor bedroom and shower room and further sitting room. On the first floor are two double bedrooms and family bathroom. Charnwood Crescent is conveniently situated close to a range of local shops on Hiltingbury Road and Ashdown Road together with Hiltingbury Infant/Junior School whilst also falling within the catchment for Thornden Secondary School.
Map
Floorplan

Accommodation
Ground Floor
Reception Hall: Wooden flooring, stairs to first floor with cupboard under.
Shower Room: White suite with chrome fitments comprising double width shower cubicle, wash basin, w.c., white tiled floor.
Sitting Room: 19'0" x 11'3" (5.79 x 3.43) Fireplace with inset log burner.
Kitchen/Dining Room: 17'2" x17'0" (5.23 x5.18) The kitchen area is fitted with a range of modern cream gloss units with wooden worktops, fitted electric oven and induction hob with extractor hood over, integrated fridge freezer and dishwasher. The dining area affords space for table and chairs and sofas with bi-fold doors overlooking the garden and wooden, further single door to the side, tiled floor with underfloor heating, utility cupboard with space and plumbing for washing machine and tumble dryer.
Bedroom 3: 10'0" x 8'7" (3.05 x 2.62) Wooden floor.
Family Room: 17'6" x 9'0" (5.33 x 2.74) (Converted from garage). Patio doors to rear garden.
First Floor
Landing: Hatch to loft space.
Bedroom 1: 15'7" x 13'9" (4.75 x 4.19) Built in wardrobe and further fitted wardrobes and bedroom furniture, dual aspect windows with views to the rear over Hocombe Mead.
Bedroom 2: 11'6" x 10'11" (3.51 x 3.33) Built in wardrobe.
Bathroom: 7'7" x 6'0" (2.31 x 1.83) Suite comprising bath with Aqualisa digital shower, wash basin, w.c., tiled walls and floor.
Outside
Front: To the front and side of the property is a good size paved driveway affording parking for several vehicles with adjacent planted borders and access to the side and rear gardens.
Rear Garden: To the south side of the property is a good size garden with a lawned area together with mature planted borders enclosed by hedging and fencing. This leads round to the rear of the property where a spacious, full width recently laid paved terrace adjoins the house and provides ample space for outside entertaining leading onto a lawned area with well stocked flower and shrub borders, garden sheds. The gardens provide beautiful views over surrounding woodland.
Other Information
Tenure: Freehold
Approximate Age: 1965
Approximate Area: 128sqm/1379sqft
Sellers Position: No forward chain
Heating: Gas central heating
Windows: UPVC double glazed windows. Bi-fold doors are aluminium
Loft Space: Fully boarded
Infant/Junior School: Hiltingbury Infant/Junior School
Secondary School: Thornden Secondary School
Council Tax: Band D
Local Council: Eastleigh Borough Council - 02380 688000
