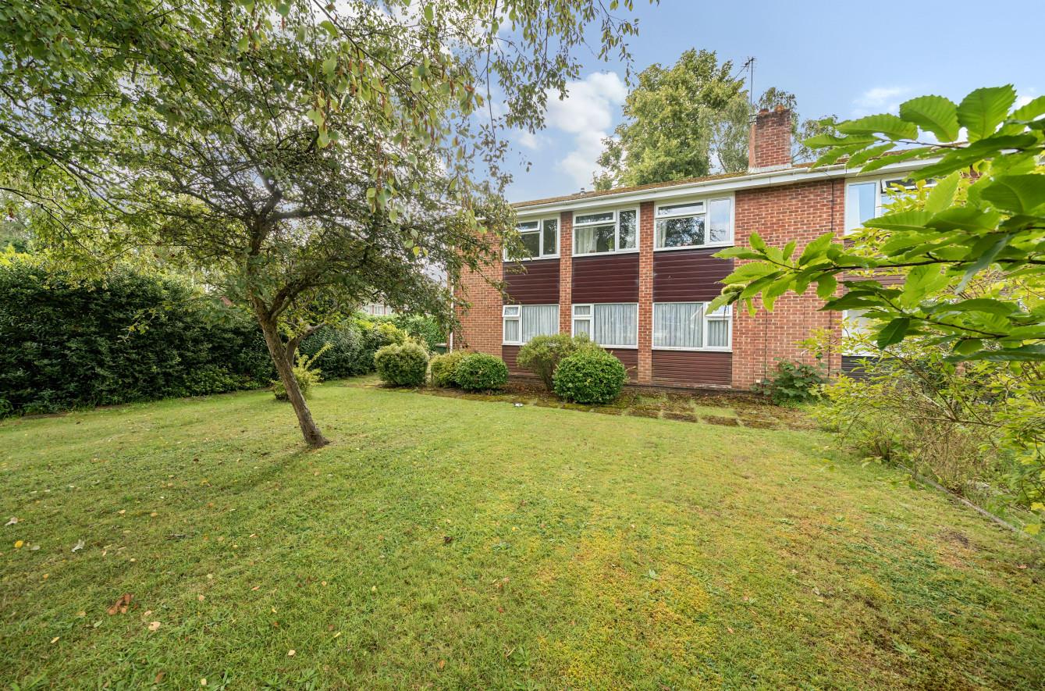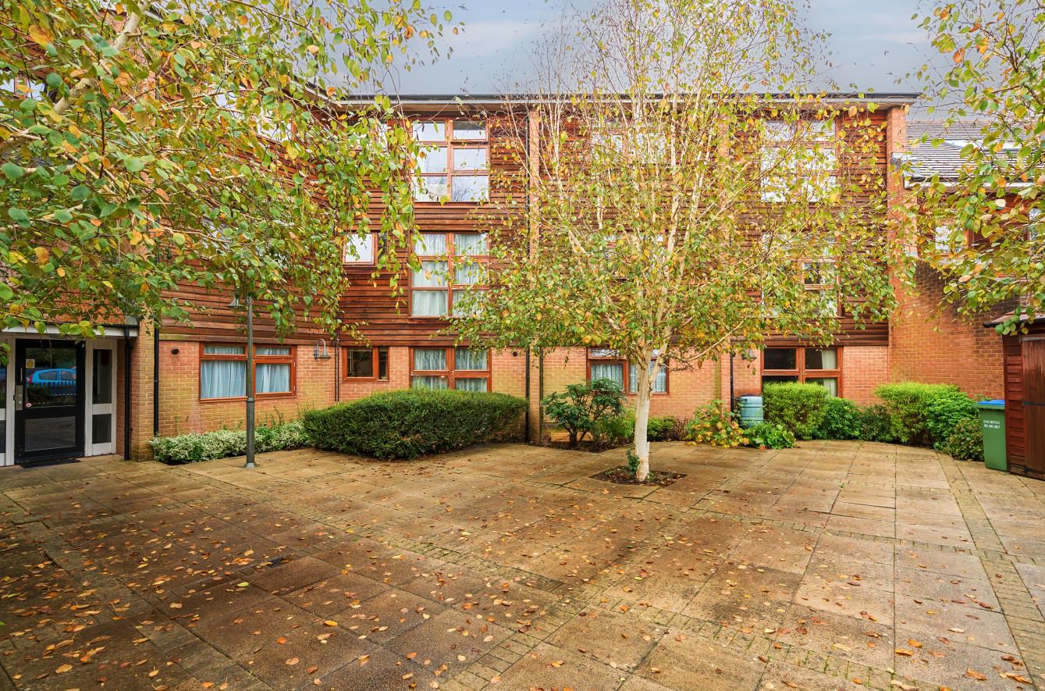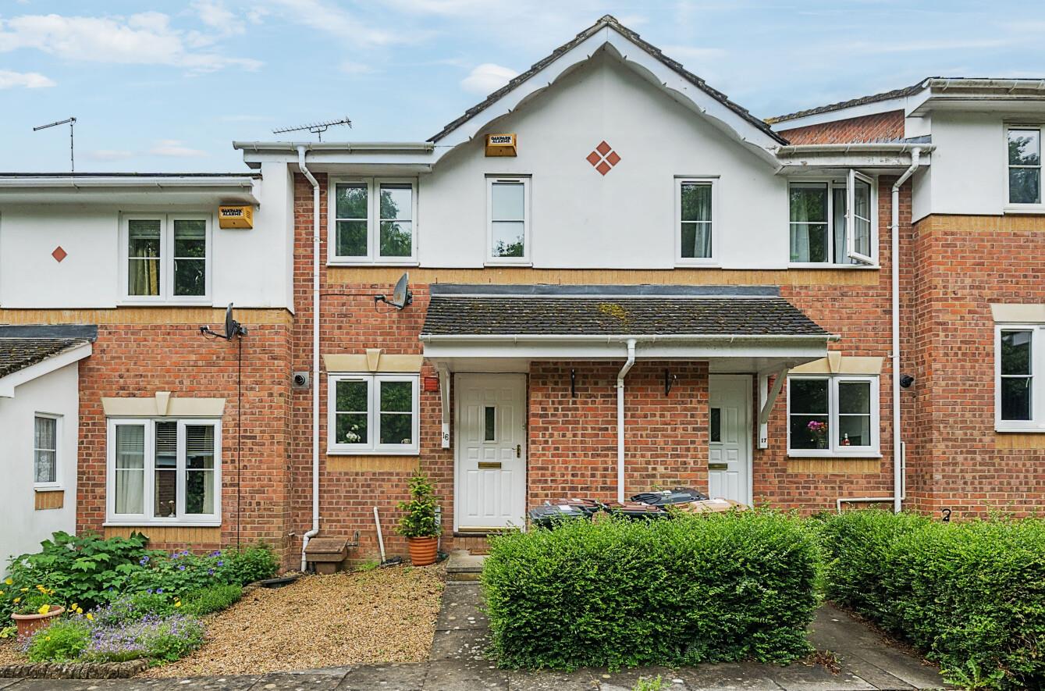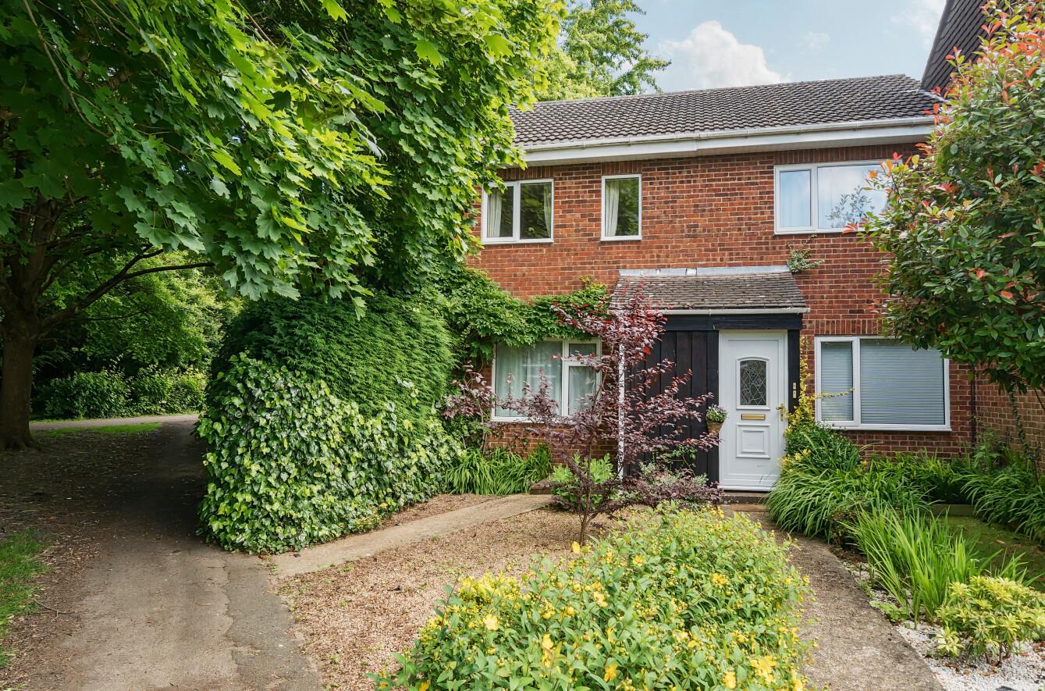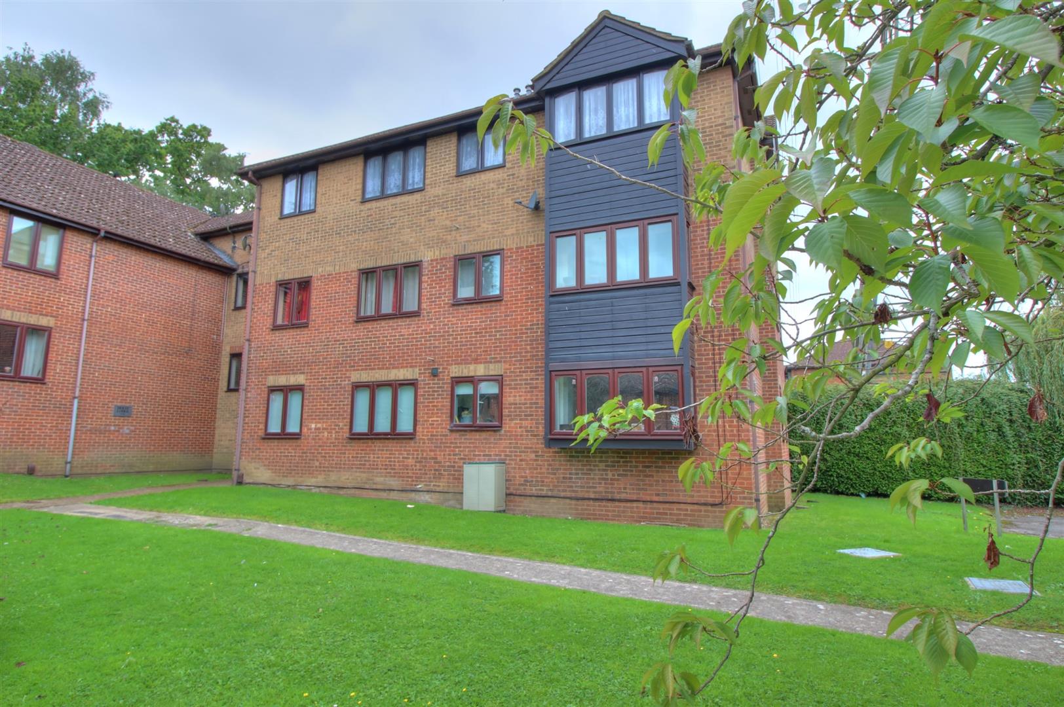Charnwood Crescent
Chandler's Ford £220,000
Rooms
About the property
A purpose built ground floor maisonette situated in the ever popular Hiltingbury district of Chandler’s Ford situated close to local shops and Hiltingbury Recreation Ground. The property provides well proportioned accommodation including 2 good size bedrooms and also benefits from garden space to front and rear along with a garage located in a nearby block. Charnwood Crescent falls within catchment for Hiltingbury and Thornden Schools and the maisonette is offered for sale with no forward chain.
Map
Floorplan

ACCOMMODATION:
Entrance Porch: Built in storage cupboard.
Entrance Hall: Built in airing cupboard, built in storage cupboard.
Siting Room: 15'10" x 10'11" (4.83m x 3.33m)
Kitchen: 12'4" x 7' (3.76m x 2.13m) Built in oven, built in gas hob, fitted extractor hood, space for fridge/freezer, space and plumbing for washing machine, space and plumbing for dishwasher, wall mounted boiler, built in larder cupboard.
Bedroom 1: 12'4" x 11' (3.76m x 3.35m)
Bedroom 2: 11' x 7'10" (3.35m x 2.39m) plus recess Built in wardrobe.
Bathroom: 7'8" x 7' (2.34m x 2.13m) White suite with chrome fitments comprising bath with shower over, wash hand basin, WC.
OUTSIDE:
Front: Area laid to lawn, variety of mature plants and trees. Pathway to front door.
Rear Garden: Area laid to lawn.
Garage: 17'7" x '10" with up and over door. The garage is situated in a block accessible from Charnwood Close. It is the 4th garage from the right in the block on your right as you enter the garage area. There is a grey 0 on the door.
Other Information
Tenure: Leasehold
Length Of Lease: 999 years from 1967
Ground Rent: £10 per annum due in April
Buildings Insurance: £152 per annum
Maintenance: No service charge
Approximate Age: 1967
Approximate Area: 680sqft/63.1sqm
Sellers Position: No forward chain, tenant in situ until December 4th 2023
Heating: Gas central heating
Windows: UPVC double glazing
Loft Space: Infant/Junior School:
Infant/Junior School: Hiltingbury Infant / Junior School
Secondary School: Thornden Secondary School
Local Council: Eastleigh Borough Council - 02380 688000
Council Tax: Band B
