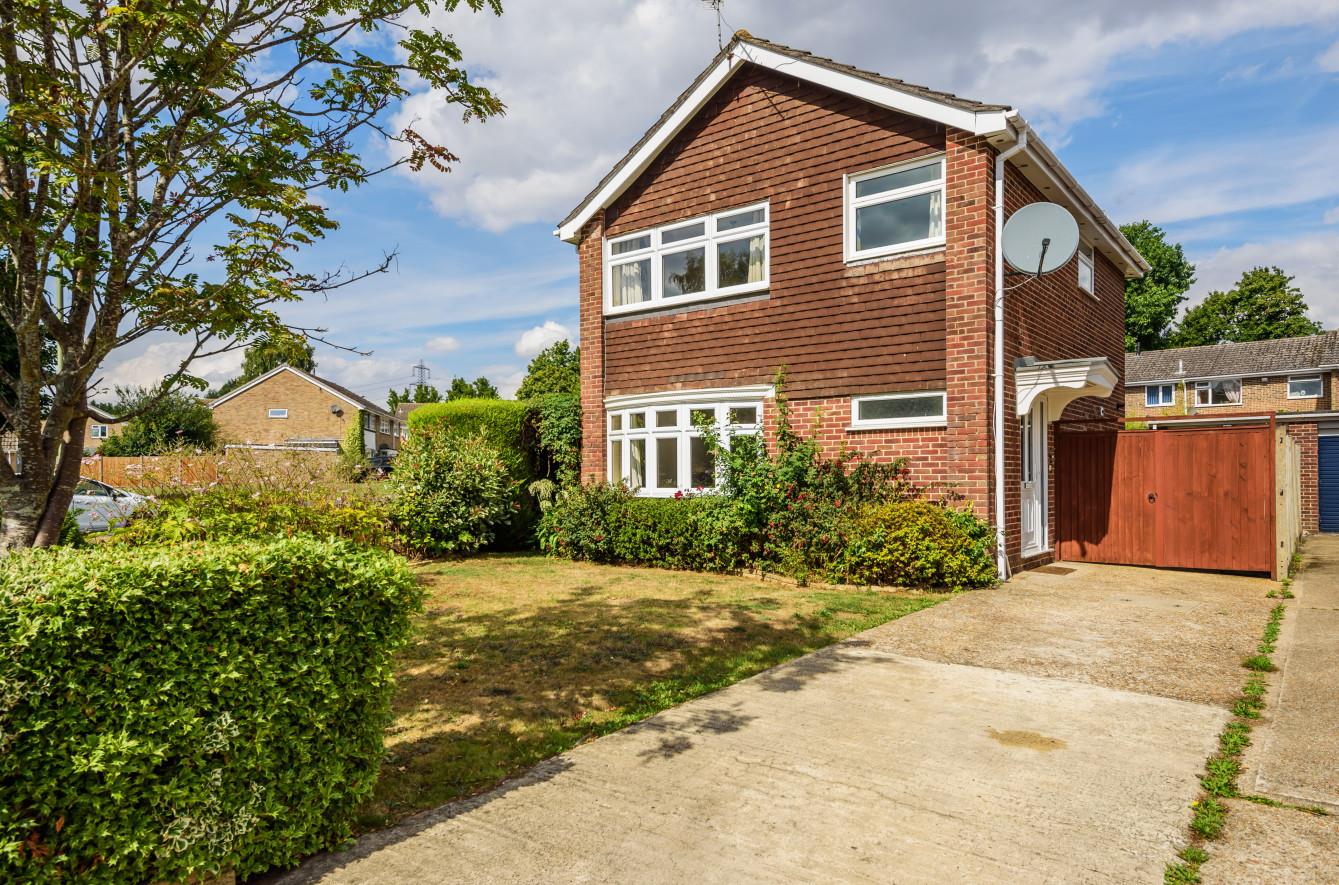Chatsworth Road
Eastleigh £425,000
Rooms
About the property
A three bedroom detached family home situated on a corner plot providing potential for extending subject to planning permission. Planning permission was granted in 2017 but has since expired. The property benefits from a super Kitchen/Breakfast/Dining Room across the rear which overlooks the large rear garden. There is also a four piece bathroom suite and a garage. Boyatt Wood benefits from local shops and easy access to Eastleigh Town Centre and the M3 motorway. The property is offered for sale with no forward chain.
Map
Floorplan

Accommodation
Ground Floor:
Entrance Hall Stairs to 1st floor, under stairs storage cupboard.
Cloakroom: 5'9" x 2'8" (1.75m x 0.81m) White suite with chrome fitments comprising wash hand basin with drawers under, WC.
Sitting Room: 14'3" x 12' (4.34m x 3.66m) Wall mounted electric fire.
Kitchen/Breakfast/Dining Room: Built in double oven, built in four ring induction hob, fitted extractor hood, integrated dishwasher, integrated fridge, integrated freezer, space and plumbing for washing machine, breakfast bar, space for table and chairs, boiler in cupboard, tiled floor.
First Floor:
Landing: Access to loft space, built in airing cupboard.
Bedroom 1: 14' max x 10'2" (4.27m x 3.10m)
Bedroom 2: 10'5" x 10'2" ( 3.18m x 3.10m) Built-in storage cupboard.
Bedroom three: 8'9" max x 7'10" (2.67m x 2.39m) Built-in storage cupboard.
Bathroom: 7'9" x 6'6" (2.36m x 1.98m) White suite with chrome fitments comprising shower cubicle, spa bath with shower over, wash hand basin, WC, tiled floor, tiled walls.
Outside
Front: Area laid to lawn, planted beds, driveway providing off-road parking with gates providing access to the continuation of the drive along with the garage and rear garden.
Rear garden: Measures approximately 56' max by 35' to garage. Paved patio area, outside tap, area laid to lawn with further paved patio area and area laid to lawn along side of the property.
Garage: 16’2” x 8’4” (4.93m x 2.54m) With up and over door power and light.
Other Information
Tenure: Freehold
Approximate Age: 1960's
Approximate Area: 85sqm/911sqft
Sellers Position: No forward chain
Heating: Gas central heating
Windows: UPBV double glazing
Infant/Junior School: Shakespeare Infant/Junior School
Secondary School: Crestwood Community School
Local Council: Eastleigh Borough Council - 02380 688000
Council Tax: Band D - £1876.03 22/23
