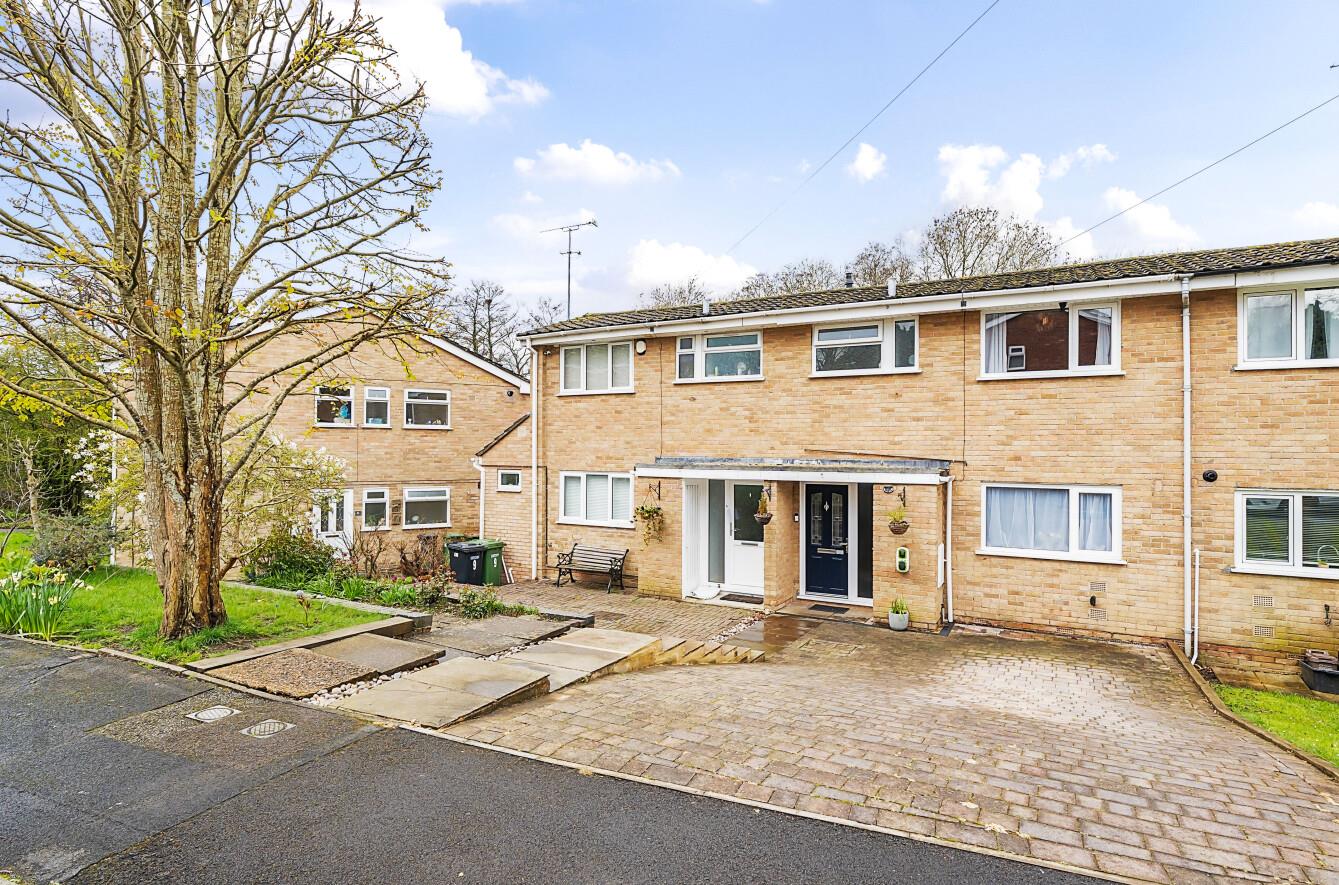Cherwell Gardens
Chandler's Ford £330,000
Rooms
About the property
A beautifully presented three bedroom terrace home situated in a popular cul-de-sac location close to the centre of Chandler's Ford and Toynbee School The split level accommodation provides well proportioned rooms including a good size Kitchen/Breakfast Room and 17' Sitting Room. The property benefits from a garage in a block to the rear as well as a driveway providing off road parking.
Map
Floorplan

Accommodation
GROUND FLOOR
Entrance Hall: Stairs to lower ground floor, stairs to first floor.
Cloakroom: 4'1" X 2' (1.24m X 0.61m) White suite with chrome fitments comprising low level wc, wash hand basin.
Kitchen/Breakfast Room: 11'10" x 11'3" max (3.61m x 4.43m) Space for range style cooker, fitted extractor hood, space and plumbing for washing machine, space and plumbing for dishwasher, space for fridge freezer, space for table and chairs.
LOWER GROUND FLOOR
Sitting/Dining Room: 17'1" x 13'7" (5.21m x 4.14m) Feature fireplace surround and hearth with inset electric Opti-mist fire, under stairs storage cupboard, space for table and chairs.
FIRST FLOOR
Landing: Access to loft space, stairs to upper first floor.
Bedroom 1: 13'6" x 9'4" (4.11m x 2.84m)
Bedroom 3: 9'1" x 7'5" (2.77m x 2.26m)
UPPER FIRST FLOOR
Landing: Access to loft space, built in cupboard housing combination boiler.
Bedroom 2: 12'1" x 9'2" (3.68m x 2.79m) Built in cupboard.
Bathroom: 7'7" x 5'6" (2.31m x 1.68m) White suite with chrome fitments comprising bath with shower over, wash hand basin, wc, heated towel rail.
Outside
Front: Area laid to lawn, stepped pathway to front door, outside storage cupboard, driveway providing off road parking for two vehicles.
Rear Garden: Approximately 28' x 18' (8.53m x 5.49m) and comprises a paved patio area, area laid to lawn, wooden shed with electrics, gate providing rear pedestrian access.
Garage: 16'6" x 7'11" (5.03m x 2.41m) Located in a block and insulated with up and over door and armoured cable for electrics. The garage is the second one in on the left hand side with a white door.
Other Information
Tenure: Freehold
Approximate Age: 1970
Approximate Area: 899sqft/83.4sqm (including store)
Sellers Position: Looking for forward purchase
Heating: Gas central heating
Windows: UPVC double glazed windows
Loft Space: Partially boarded with ladder connected
Infant/Junior School: Fryern Infant/Junior School
Secondary School: Toynbee Secondary School
Council Tax: Band C
Local Council: Eastleigh Borough Council - 02380 688000
