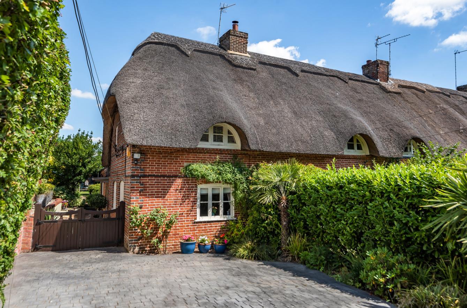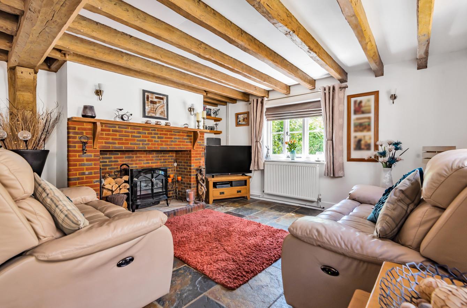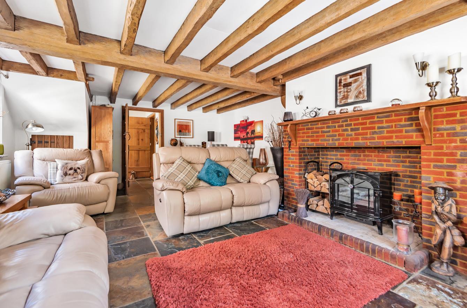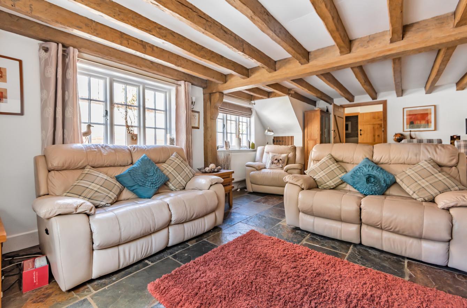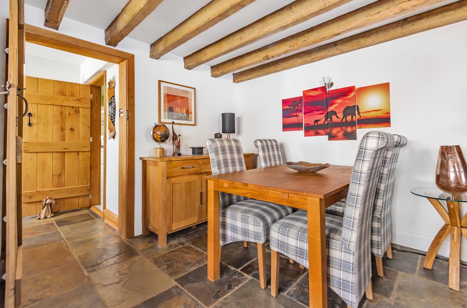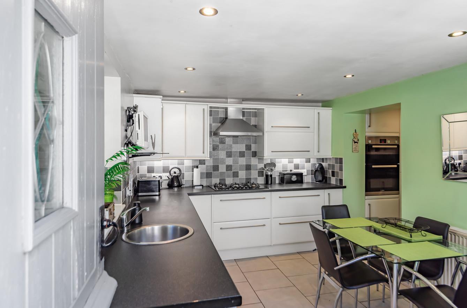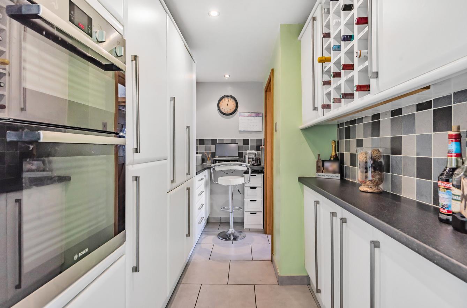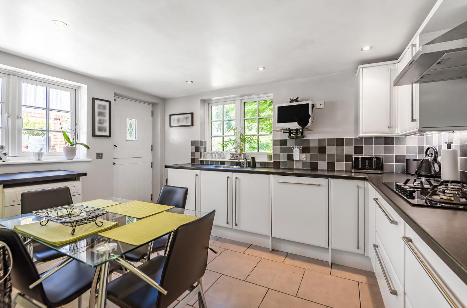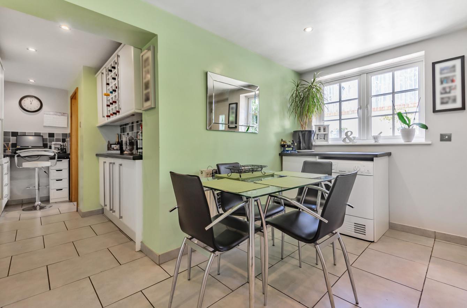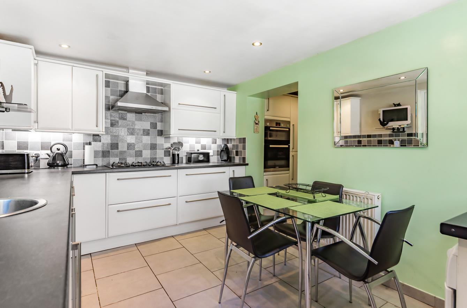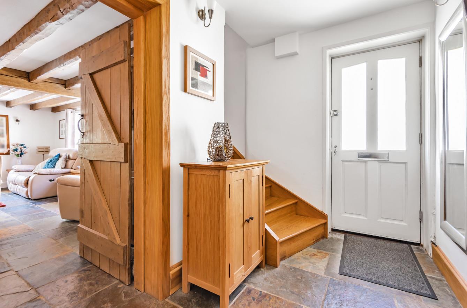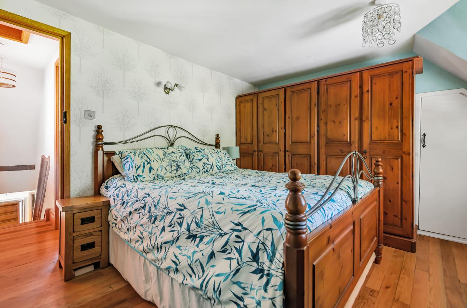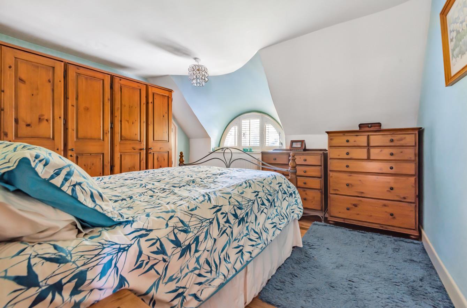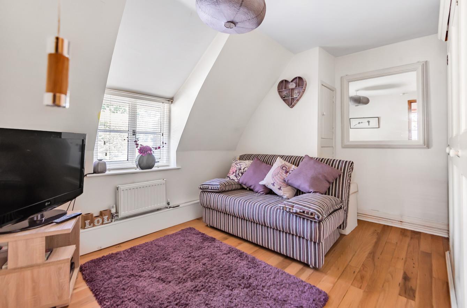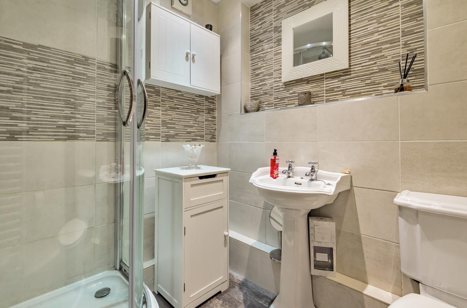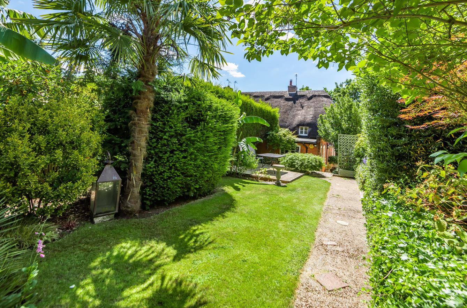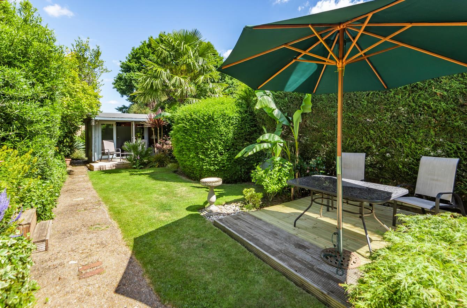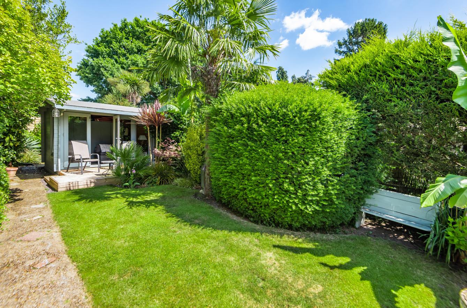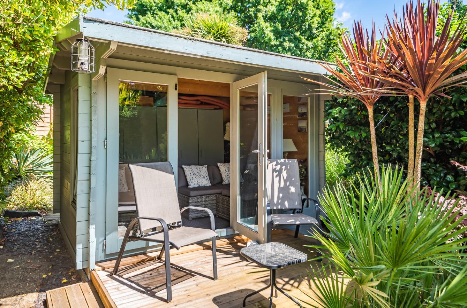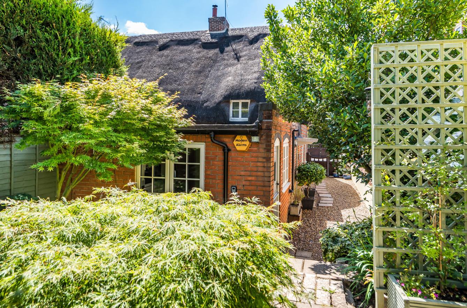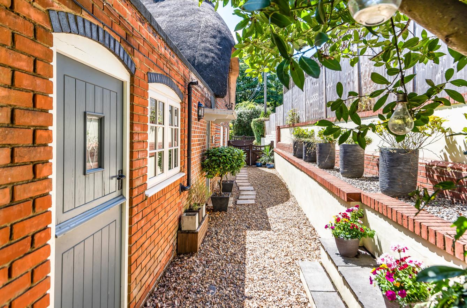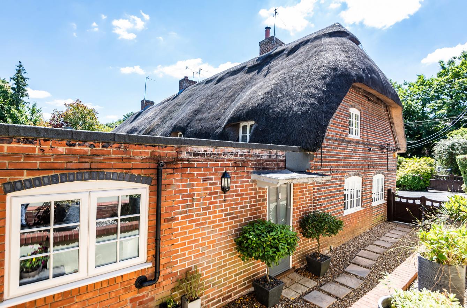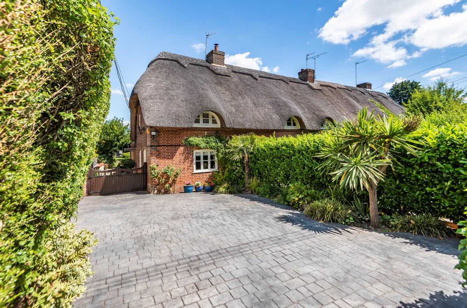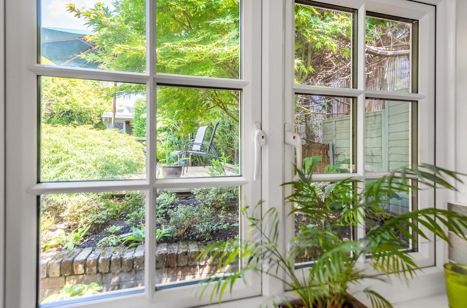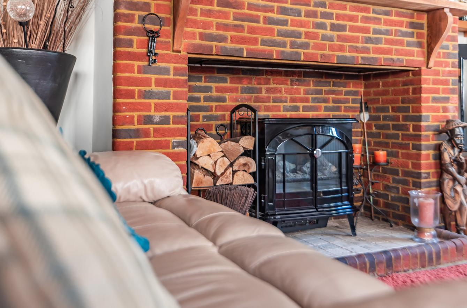Chestnut Avenue
Chandler's Ford £399,950
Rooms
About the property
A beautiful Grade ll listed end of terrace thatched cottage situated conveniently for Eastleigh Town Centre, the M27 & M3 motorways, mainline railway stations, International Airport and the city of Southampton. The ground floor accommodation provides a large sitting / dining room at the front of the property with an L shaped Kitchen / Breakfast Room at the rear that contains built in appliances. There is also a modern shower room that serves the two first floor bedrooms. The mature rear garden is a particular feature of the property measuring approximately 78' in length and benefitting from a summer house.
Map
Floorplan

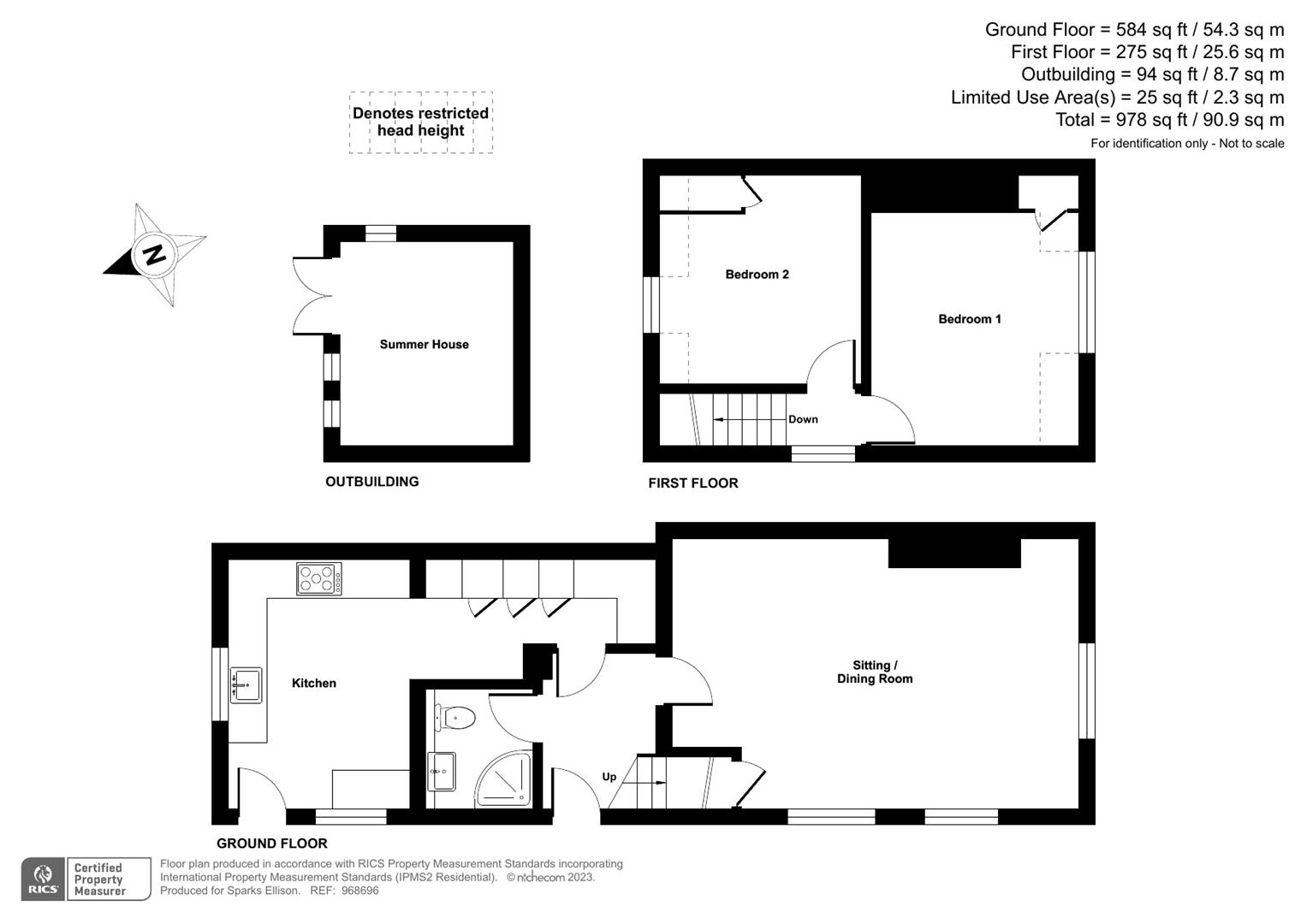
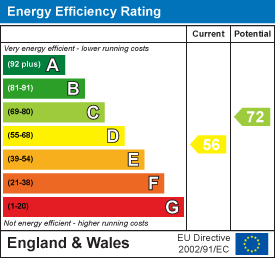
ACCOMMODATION:
Ground Floor:
Entrance Hall: Stairs to first floor, tiled floor.
Shower Room: 6'2" x 5'6" (1.88m x 1.68m) White suite with chrome fitments comprising shower in cubicle, wash hand basin, WC, tiled floor, tiled walls.
Sitting/Dining room: 20’11”×13’8” (6.38m x 4.17m) Feature brick built fireplace surround and tiled hearth with electric fire, tiled floor, under stairs storage cupboard.
Kitchen/Breakfast Room: 22' max x 13' max (6.71m x 3.96m) Built-in double oven, built-in five ring gas hob, fitted extractor hood, integrated dishwasher, integrated washing machine, integrated fridge/freezer, space for table and chairs, space for tumble dryer, boiler in cupboard, tiled floor.
First Floor:
Landing: Access to loft space.
Bedroom 1: 12’3”×10’8” (3.73m x 3.25m) Built in storage cupboard.
Bedroom 2: 10’10”×10’1” (3.30m x 3.07m) Wardrobes to remain
OUTSIDE:
Front: Block paved driveway providing off-road parking, planted bed, gate leading to a side area which is laid to shingle with paved slabs and access to the rear garden.
Rear Garden: Measures approximately 78‘ x 27‘ and comprises area laid to lawn, area laid to timber deck, outside tap, variety of mature plants, bushes, shrubs and trees, garden shed, summerhouse with decking area.
Other Information
Tenure: Freehold
Approximate Age: 1800's
Approximate Area: 978sqft/90.9sqm (Including outbuilding and limited use areas)
Sellers Position: No forward chain
Heating: Gas central heating
Windows: UPVC and wooden
Loft Space: Partially boarded with light connected
Infant/Junior School: Nightingale Infant/Junior School
Secondary School: Crestwood Community College
Local Council: Eastleigh Borough Council - 02380 688000
Council Tax: Band D
Agents Note: If you have an offer accepted on a property we will need to, by law, conduct Anti Money Laundering Checks. There is a charge of £60 including vat for these checks regardless of the number of buyers involved.
