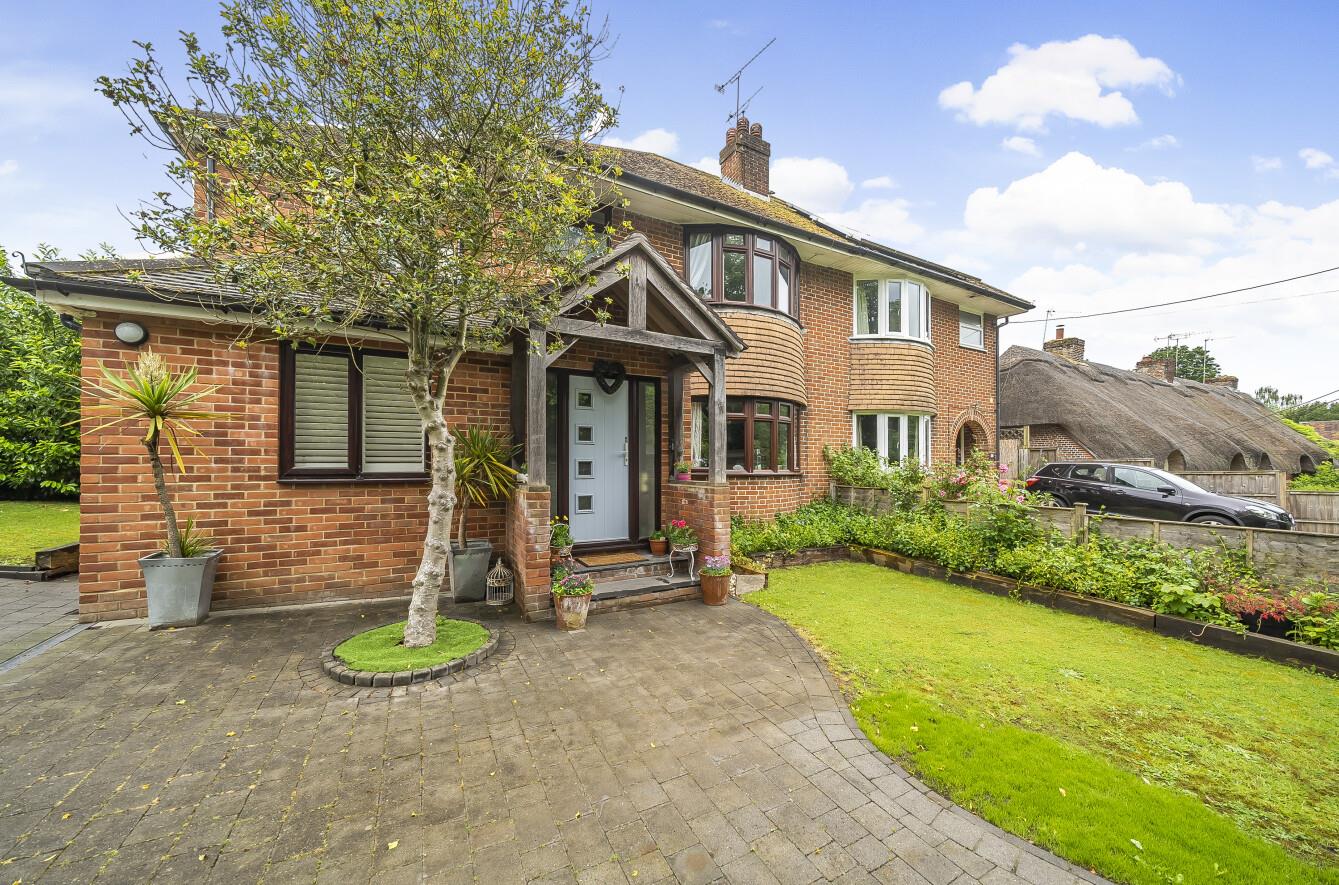Chestnut Avenue
Chandler's Ford £475,000
Rooms
About the property
A delightful four bedroom semi-detached home presented in excellent condition throughout with a host of wonderful attributes to include a stunning main bedroom with vaulted ceiling and en-suite, two further double bedrooms and good sized single bedroom together with a family bathroom completing the first floor. The outstanding ground floor accommodation is of a part open plan nature with a reception hall leading to the main sitting room, study, delightful open plan kitchen/dining area and useful snug/utility room. The rear garden is delightful and measures approximately 64' x 36' providing outside entertaining spaces and areas laid to lawn. To the front of the property is a driveway providing off street parking and useful timber storage room measuring 20' x 10'. Chestnut Avenue is conveniently placed for access to the motorway network, town centre of Eastleigh, centre of Chandlers Ford and neighbouring towns/cities of Southampton and Winchester.
Map
Floorplan

Accommodation
Ground Floor
Reception Hall: Stairs to first floor with storage space under.
Cloakroom: Suite comprising wc, wash hand basin.
Sitting Room: 12' x 11'10" (3.66m x 3.61m) Into bay window.
Kitchen/Dining Room: 18'3" x 11'8" (5.56m x 356m) The kitchen area has been comprehensively re-fitted to include a range of modern units with granite worksurfaces, built in electric oven, induction hob with extractor hood over, space and plumbing for dishwasher and fridge/freezer. Dining area affords a comfortable space for table and chairs and enjoys a pleasant outlook over the rear garden.
Snug/Utility Room: 14'2" x 9'11" (4.32m x 3.02m) In the area overlooking the rear garden with door to outside is space for a sofa with a utility area comprising of storage units, Belfast sink and space and plumbing for appliances.
Study: 9'8" x 8'4" (2.95m x 2.54m) (maximum measurement)
First Floor
Landing: Airing cupboard, hatch to loft space.
Bedroom 1: 14'3" x 9'11" (4.34m x 3.02m) Stunning vaulted ceiling with twin Velux windows with electric blinds and opening, air-conditioning unit, Juliette balcony to rear overlooking the garden.
En-Suite Bathroom: 9'11" x 5'9" (3.02m x 1.75m) A beautifully re-fitted suite comprising of raised free standing bath, walk in double shower cubicle, wash basin, wc, under floor heating with tiled floor.
Bedroom 2: 13'6" x 12' into bay window (4.11m x 3.66m)
Bedroom 3: 11'8" x 9'11" (3.56m x 3.02m)
Bedroom 4: 8'9" x 7'11" (2.67m x 2.41m)
Bathroom: 5'10" x 5'10" (1.78m x 1.78m) Suite comprising bath with shower attachment over, wash basin, wc, tiled floor.
Outside
Front: To the front of the property is a driveway affording off street parking for a number of vehicles.
Rear Garden: Approximately 64' x 36' representing a particularly attractive feature of the property. The rear garden is fully enclosed with gated pedestrian access. Adjoining the house is a paved patio providing outside entertaining space with areas laid to lawn and selection of mature planted borders, in addition there is also a decking area ideal for dining,
Timber Storage Room/Workshop: 20' x 10' (6.10m x 3.05m) barn style doors, light and power.
Other Information
Tenure: Freehold
Approximate Age: 1950's
Approximate Area: 1454sqft/135sqm
Sellers Position: Looking for forward purchase
Heating: Gas central heating
Windows:
Loft Space: Fully boarded with ladder and light connected
Infant/Junior School: Nightingale Primary School
Secondary School: Crestwood Community School
Local Council: Eastleigh Borough Council - 02380 688000
Council Tax: Band D
