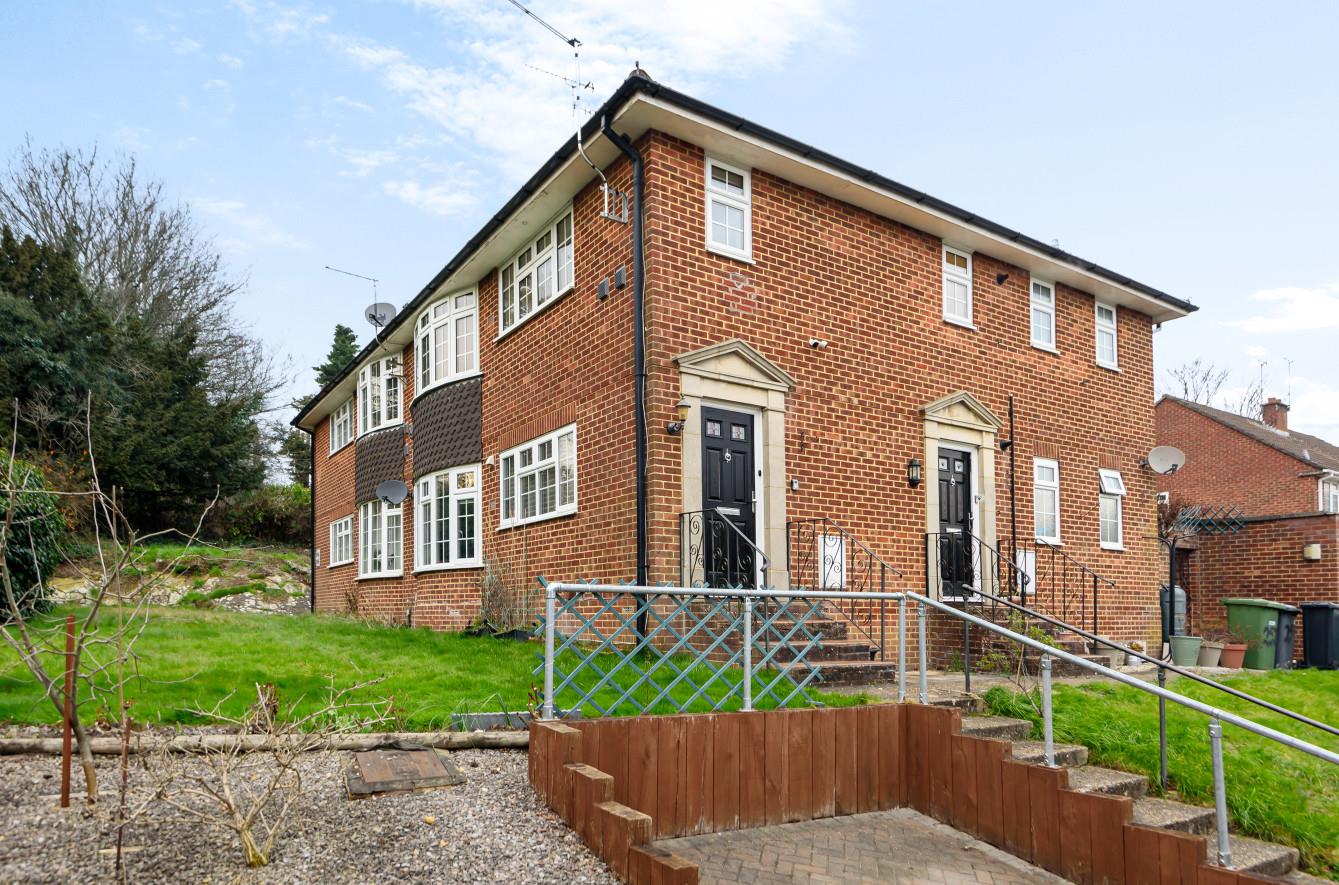Sold STC
Chestnut Avenue
Chandler's Ford £235,000
Rooms
2 x bedrooms
1 x bathroom
1 x reception room
About the property
A spacious first floor maisonette presented in good condition and comprising two large bedrooms, 17‘4“ sitting room, kitchen/breakfast room and bathroom with separate WC. The property also benefits from loft space, a garage with parking to fore and a dedicated patio area.
Map
Floorplan

Accommodation
GROUND FLOOR
Entrance Hall: Stairs to first floor.
FIRST FLOOR
Landing: Built in storage cupboard, built in cupboard housing boiler, access to loft space.
Sitting Room: 17'4" x 11'6" (5.28m x 3.51m) Feature bay window, fireplace with inset gas fire.
Kitchen/Breakfast Room: 12'10" x 10' plus recess (3.91m x 3.05m plus recess) Built in electric double oven, built in four ring gas hob, fitted extractor hood, space and plumbing for washing machine, space for fridge freezer, space for table and chairs.
Bedroom 1: 13'3" x 10'4" (4.04m x 3.15m) Built in wardrobe, fitted wardrobes.
Bedroom 2: 9'10" x 8'11" (3.00m x 2.72m)
Bathroom: 6'11" max x 5'6" (2.11m max x 1.68m) White suite with chrome fitments comprising bath with shower over, wash hand basin with cupboard under, tiled floor.
Cloakroom: 5'2" x 2'8" (1.57m x 0.81m) Low level w.c.
Outside
Front: There is an area laid to lawn between the garages and the steps that belongs to number 250.
Rear Garden: There is a dedicated patio area belonging to number 250 situated immediately behind the garages.
Garage: 16'3" x 8'2" (4.95m x 2.49m) With up and over door. To the rear of the garage is a storage area and storage cupboard. The garage belonging to number 250 is the second one in on the left.
Other Information
Tenure: Leasehold
Term of Lease: 999 years from 1971
Ground Rent: £15.00 per annum
Maintenance Charge: None
Buildings Insurance: Approximately £307.00 per annum
Approximate Age: 1971
Approximate Area:
Sellers Position: Looking for forward purchase
Heating: Gas Central Heating
Windows: UPVC double glazed windows
Infant/Junior School: Nightingale Primary School
Secondary School: Crestwood Community School
Council Tax: Band B - £1,414.46 21/22
Local Council: Eastleigh Borough Council - 02380 688000
