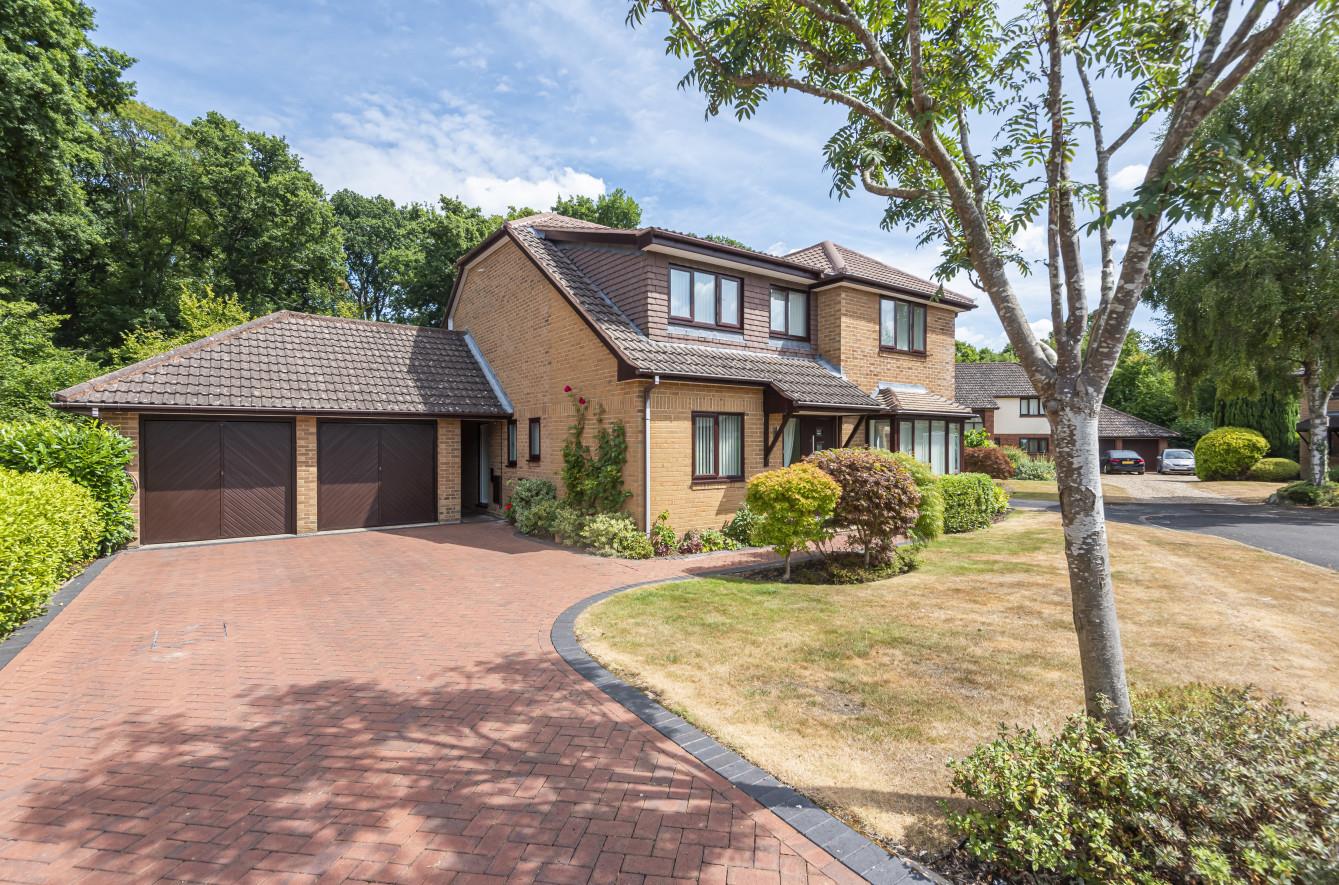Chidden Holt
Chandlers Ford £775,000
Rooms
About the property
A magnificent and impressive four bedroom detached family home presented to a high standard throughout located in a prestigious close of only 12 detached properties. Number 6 occupies a most attractive and enviable location backing onto woodland with a beautifully landscaped rear garden measuring approximately 64' x 50'. The accommodation provides spacious well proportioned rooms and totals 1830sqft providing three main reception rooms to the ground floor and kitchen/breakfast room. On the first floor are four double bedrooms together with re-fitted and modern en-suite and family bathroom. Additionally, the property provides off street parking for several vehicles and adjoining double garage. Chidden Holt is located within Valley Park which itself benefits from an excellent range of day to day amenities to include shopping, schools, doctors, dentists, public house and leisure centre.
Map
Floorplan

Accommodation
Ground Floor
Reception Hall: 20'6" in length (6.25m) Stairs to first floor with cupboard under
Cloakroom: Re-fitted white suite with chrome fitments comprising wash basin with cupboard under, wc, tiled walls and floor.
Sitting Room: 22'2" x 11'8" (6.76m x 3.56m) Into front aspect bay window, fireplace incorporating remote control gas fire.
Dining/Family Room: 15'3" x 11'8" (4.65m x 3.56m) Bi-fold doors to rear garden.
Kitchen/Dining Room: 15'6" x 14'8" (4.72m x 4.47m) Fitted with a comprehensive range of units with Quartz work tops providing plentiful worktop space, Rangemaster cooker with four ring gas hob and two electric ovens, separate grill and griddle, extractor hood over, two integrated fridges, space and plumbing for dishwasher, cupboard housing boiler, island unit, tiled floor, door to outside.
Utility Room: 5'6" x 5'3" (1.68m x 1.60m) Range of matching cupboards, sink unit, plumbing for washing machine, tiled floor.
Study: 9'7" x 9'2" (2.92m x 2.79m)
First Floor
Landing: 18'4" in length (5.59m) Hatch to loft space, airing cupboard.
Bedroom 1: 11'8" x 11'6" (3.56m x 3.51m) Measurement up to a range of fitted wardrobes.
En-Suite: 8'3" x 3'9" (2.51m x 1.14m) Re-fitted white suite with chrome fitments comprising shower cubicle, wash basin with cupboard under, wc, tiled walls and floor.
Bedroom 2: 15'2" x 9'3" (4.62m x 2.82m) Plus built in wardrobe.
Bedroom 3: 11'8" x 10'1" (3.56mx x 3.07m) Plus built in wardrobe.
Bedroom 4: 9'4" x 9' (2.84m x 2.74m) Plus built in wardrobe.
Bathroom: 10' x 5'10" (3.05m x 1.78m) Re-fitted white suite with chrome fitments comprising bath with shower unit over and shower screen, wash basin with cupboard under, wc, tiled walls and floor.
Outside
Front: The property enjoys a good sized frontage with a brick paved driveway affording off street parking for several vehicles leading to the garage. Adjacent lawned area. A gate between the house and garage leads to a covered passage with access to rear garden.
Rear Garden: The rear garden measures approximately 64' x 50' in length providing a very pleasant outlook over woodland. The gardens are beautifully landscaped and laid to lawn surrounded by well stocked flower and shrub borders and enclosed by fencing. Patio areas, two garden sheds.
Double Garage: 18'3" x 17' (5.56m x 5.18m) Light and power, roof storage space, door to rear garden. Electric car charging point.
Other Information
Tenure: Freehold
Approximate Age: 1986
Approximate Area: 170sqm1830sqft
Sellers Position: Found property to purchase which is ready in October 2022
Heating: Gas central heating
Windows: UPVC double glazed windows (Aluminium bi-folding doors)
Loft Space: Partially boarded with ladder and light connected
Infant/Junior School: St Francis Primary School
Secondary School: Toynbee Secondary School
Local Council: Test Valley Borough Council 01264 368000
Council Tax: Band F - 2709.81 22/23
