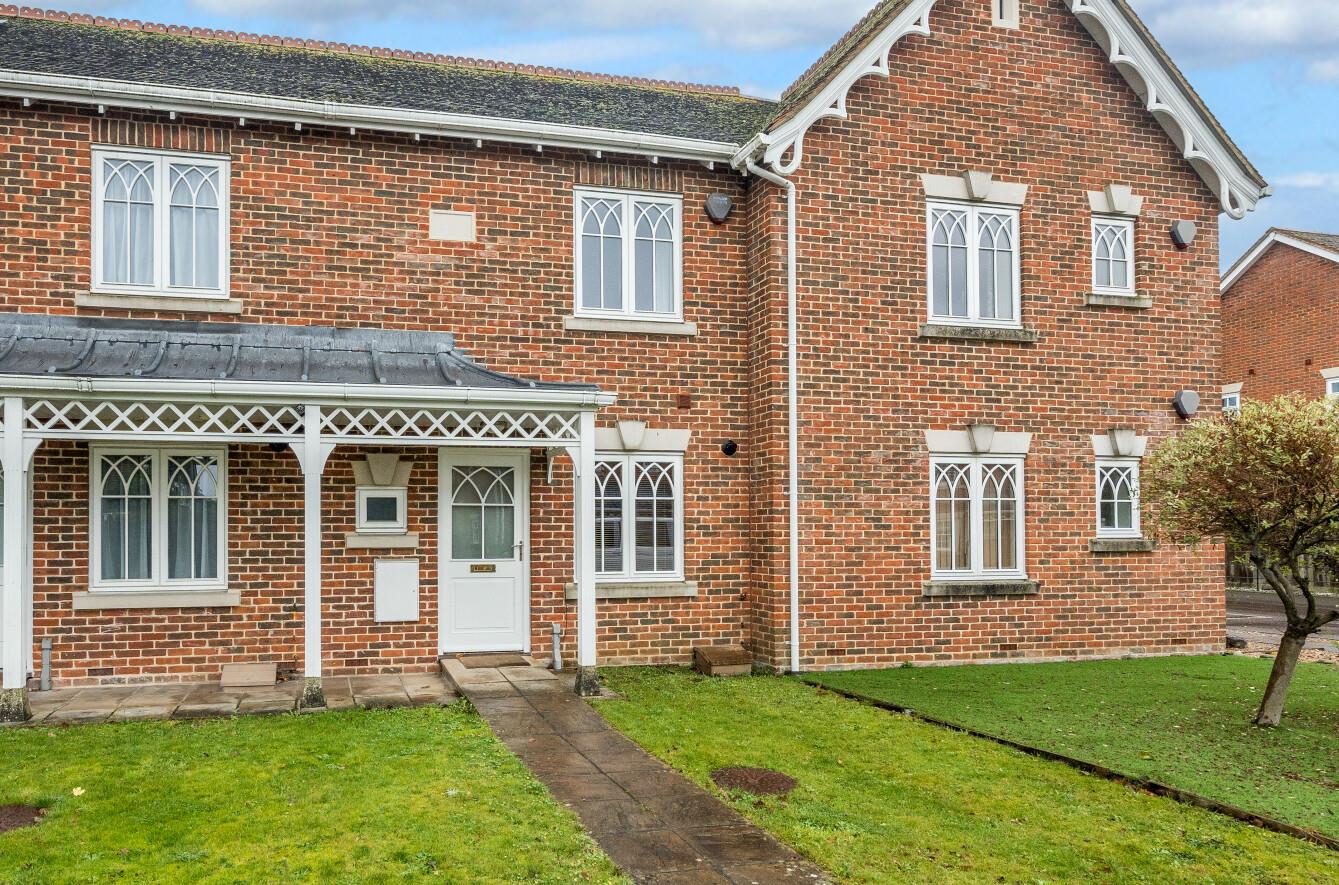Let Agreed
Church Lane
Winchester £1,350 pcm
Rooms
2 x bedrooms
2 x bathrooms
1 x reception room
About the property
A modern two bedroom mid-terrace house in a quiet cul-de-sac with easy access to local bus routes. The property benefits from an entrance hall, kitchen, sitting room with a French door opening to the garden, 2 bedrooms, an en suite and a bathroom. Externally there are two allocated parking spaces and an enclosed rear garden.
Map
Floorplan

Accommodation
Ground Floor:
Hallway: Radiator. Wooden flooring, storage cupboard space with coat hooks and automatic light.
Cloakroom: 6’8’’ x 2’10’’ (2.03m x 0.86m) Radiator. White suite with chrome fitments comprising WC and wash basin, tiled flooring.
Sitting Room:: 14’8’’ x 13’10’’ (4.47m x 4.22m) Radiator. Feature fireplace (please note that the gas is capped off), French door leading to rear garden, stairs to first floor.
Kitchen: 12’5’’ x 6’8’’ (3.78m x 2.03m) Radiator. Range of wall and base units in an Oak finish with mottled-effect worktops and under counter lighting. Integrated appliances to include electric oven, gas hob with extractor hood over, dishwasher, fridge/freezer and washer/dryer. One and a half bowl single drainer stainless steel sink, and boiler cupboard housing Worcester boiler.
First Floor:
Landing: Hatch to loft space, over stairs cupboard with slatted shelving.
Bedroom 1: 11’9’’ x 10’ (3.58m x 3.05m) Radiator. Built-in wardrobes with hanging rails and shelving, automatic lights.
En-Suite: 6’10’’ x 4’7’’ (2.08m x 1.40m) Radiator. White suite with chrome fitments comprising WC, wash basin, shower cubicle, tiled flooring.
Bedroom 2: 11’7’’ x 8’1’’ (3.53m x 2.46m) Radiator. Range of built-in wardrobes, hanging rails and shelving, automatic lighting.
Family Bathroom: 6’10’’ x 5’6’’ (2.08m x 1.68m) Radiator. White suite with chrome fitments comprising bath with shower over and glass shower screen, wash basin, WC, tiled flooring.
OUTSIDE:
Front: Area laid to lawn, path leading to front door, covered porch and two allocated parking spaces to the front and side.
Rear Garden: Fully enclosed rear garden mainly laid to lawn with patio area next to the house, back gate providing pedestrian access and garden shed.
Parking: Two allocated parking spaces - one directly in front of the house and one to the right-hand side.
Other Information
Managment: Tenant find only
Availability: Immediatley
Pets: No
Deposit: £1730
Heating: Gas central heating
Windows: Wooden double glazing
Infant/Junior School: Colden Common Primary School
Secondary School: Kings Secondary School
Local Council: Winchester City Council
Council Tax: Band C
