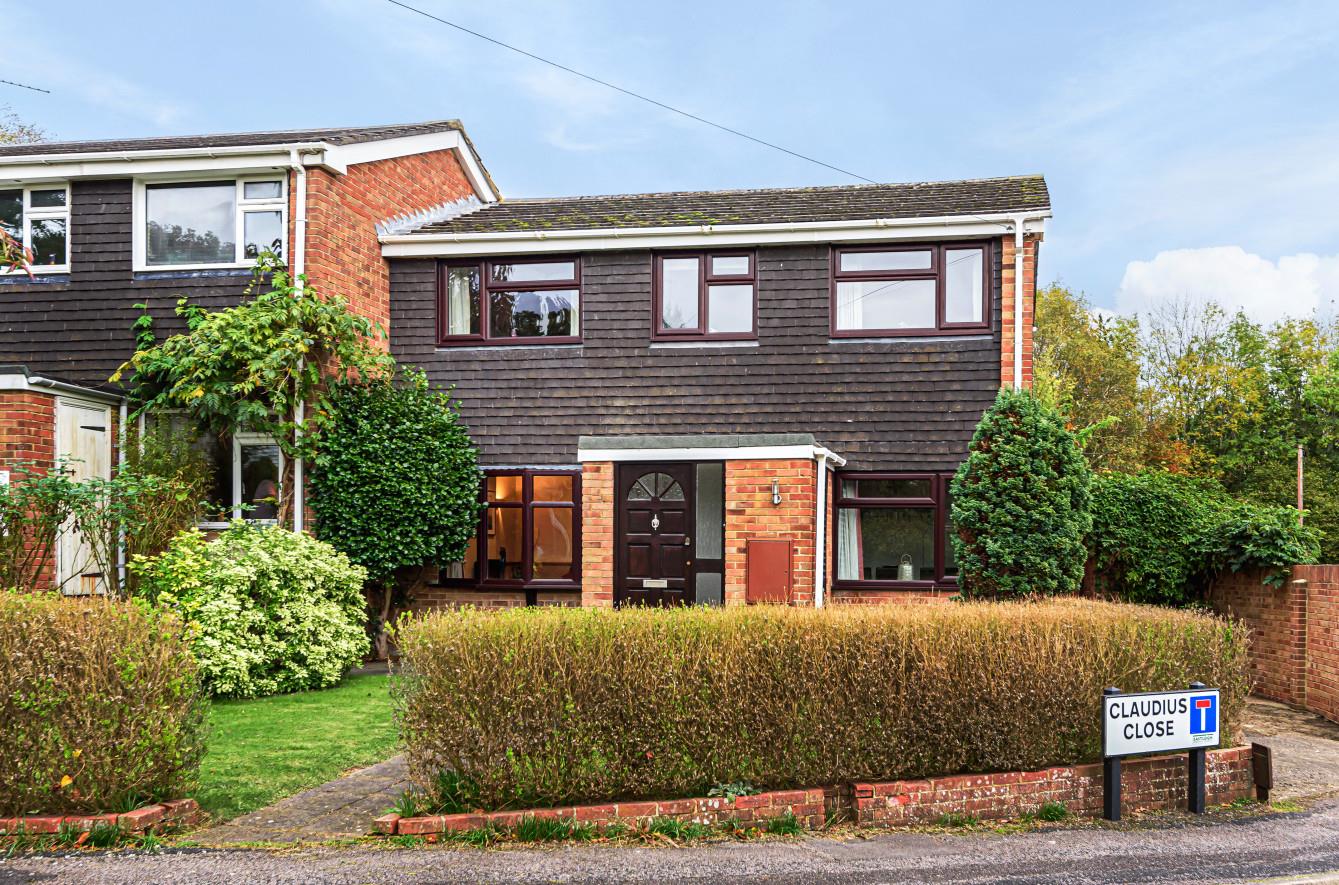Claudius Close
Chandler's Ford £340,000
Rooms
About the property
An exceptionally well presented 3 bedroom end of terrace home situated in a cul-de-sac within the desirable Peverells Wood area which itself falls within the catchments for the popular Scantabout and Thornden Schools. Claudius Close is also well placed for the centre of Chandlers Ford and all its amenities together with bus services to Southampton and Winchester. The house itself is offered for sale with no forward chain and benefits from two main reception rooms, kitchen, 3 good sized bedrooms, and modern bathroom. In addition to this is a garage and very pleasant and private rear garden.
Map
Floorplan

Accommodation
Ground Floor
Entrance Hall:
Sitting Room: 14'1" x 11'10" (4.29m x x3.61m) Electric fire, Laminate wood floor.
Dining Room: 10'1" x 8' (3.07m x 2.44m) Laminate wood floor.
Rear Hallway: Double doors to rear garden, stairs to first floor with cupboard under.
Kitchen: 9'4" x 9'3" (2.84m x 2.82m) Range of fitted units, space and plumbing for appliances, cupboard housing boiler.
First Floor
Landing: Hatch to loft space, airing cupboard.
Bedroom 1: 13'2" x 8'10" (4.01m x 2.69m) Built in cupboard.
Bedroom 2: 11'10" x 8'6" (3.61m x 2.59m)
Bedroom 3: 9'11" x 6'6" (3.02m x 1.98m)
Bathroom: 5'10" x 5'5" (1.78m x 1.65m) White suite with chrome fitments comprising bath with central mixer tap, wash basin, tiled walls.
Clocakroom: Wc.
Outside
Front: Lawned and planted area with pathway to front door. To the side of the house is a hard standing and side gate to rear garden.
Rear Garden: Approximately 29' x 26' A patio area and lawn is surrounded by well stocked borders enclosed by walling and fencing affording privacy, fig tree, olive tree.
Garage: A single garage is located in a nearby block opposite the property.
Other Information
Tenure: Freehold
Approximate Age: 1972
Approximate Area: 85.5sqm/921sqft
Sellers Position: No forward chain
Heating: Gas central heating
Windows: UPVC double glazing
Infant/Junior School: Scantabout Primary Scholl
Secondary School: Thornden Secondary School
Local Council: Eastleigh Borough Council 02380 688000
Council Tax: Band C - £1616.52 21/22
