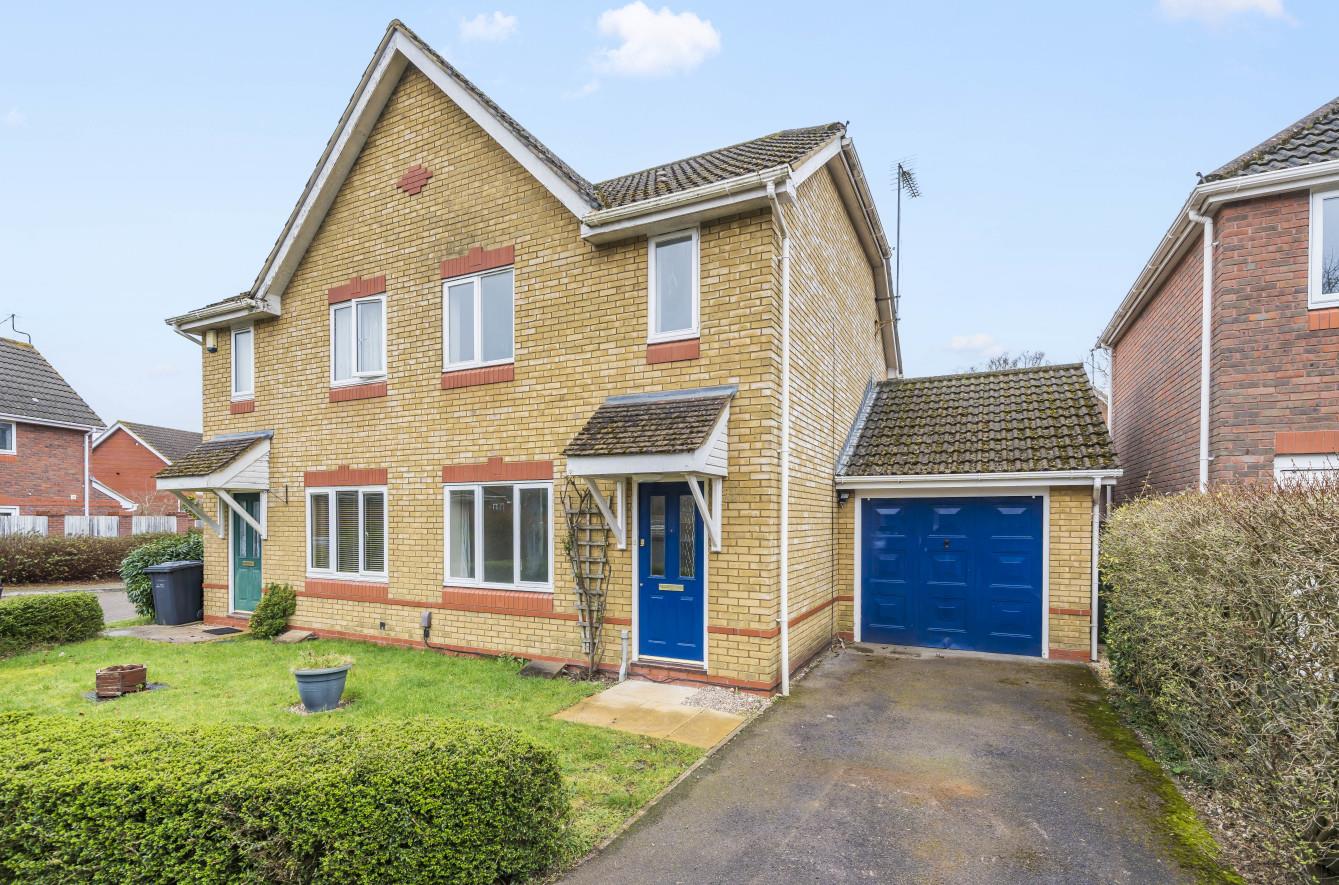Collins Close
Chandler's Ford £350,000
Rooms
About the property
A three bedroom semi detached home offered for sale with no forward chain and located in the popular Knightwood Park area. The property would benefit from updating and modernising and benefits from a driveway and adjoining garage to the side, 33' x 26' rear garden with southerly aspect, 17' x 11'7" sitting room and 14'6" x 8'9" kitchen/dining room. The location provides convenient access to local woodland walks, Knightwood Leisure Centre, shops and amenities in Pilgrims Close and schools to include Knightwood and Thornden.
Map
Floorplan

ACCOMMDATION
GROUND FLOOR
Reception Hall: Stairs to first floor.
Sitting Room: 17' x 11'7" (5.18m x 3.53m) Understairs storage cupboard.
Kitchen/Dining Room: 14'6" x 8'9" (4.42m x 2.67m) Range of units, electric oven and gas hob with extractor hood over, space and plumbing for further appliances, tiled floor to kitchen area, space for table and chairs, patio doors to rear garden.
FIRST FLOOR
Landing: Hatch to loft space, airing cupboard.
Bedroom 1: 12'2" x 8'4" (3.71m x 2.54m) Built in wardrobe.
Bedroom 2: 10'8" x 8'5" (3.25m x 2.57m) Built in wardrobe.
Bedroom 3: 8'4 x 6' (2.54m x 1.83m) Built in storage cupboard.
Bathroom: 6'9" x 5'10" (2.06m x 1.78m) Suite comprising bath with mixer tap and shower attachment, wash basin, w.c.
Outside
Front: To the front and side of the property is a driveway leading to the garage, adjacent lawned area enclosed by hedging.
Rear Garden: Approximately 33' x 26'6" enjoying a pleasant southerly aspect. A patio area adjoins the house leading onto a lawned area and deck enclosed by fencing, rear pedestrian access.
Garage: 20' x 9'10" (6.10m x 3.00m) Light and power.
Other Information
Tenure: Freehold
Approximate Age: 1999
Approximate Area: 70.6sqm/762sqft
Sellers Position: No forward chain
Heating: Gas central heating
Windows: Wooden double glazed windows
Infant/Junior School: Knightwood Primary School/St. Francis Primary School
Secondary School: Thornden Secondary School
Council Tax: Band D - £1,869.62 22/23
Local Council: Test Valley Borough Council - 01264 368000
